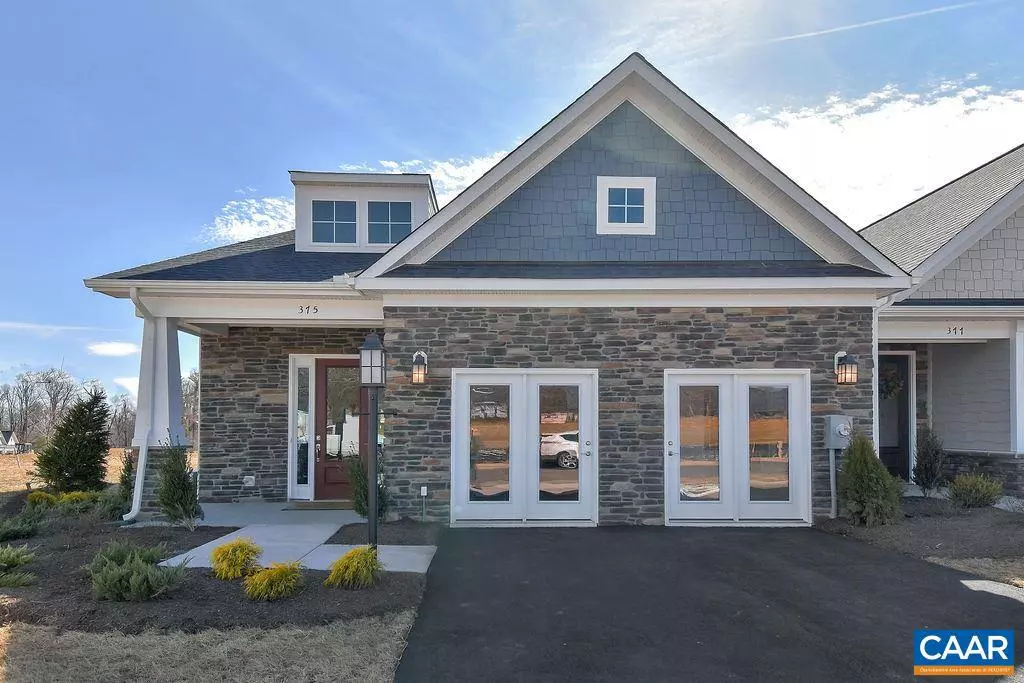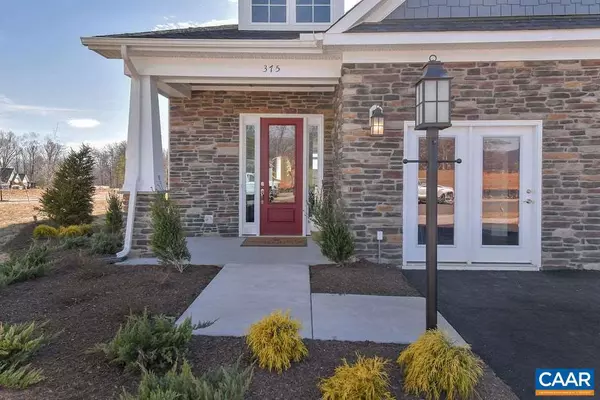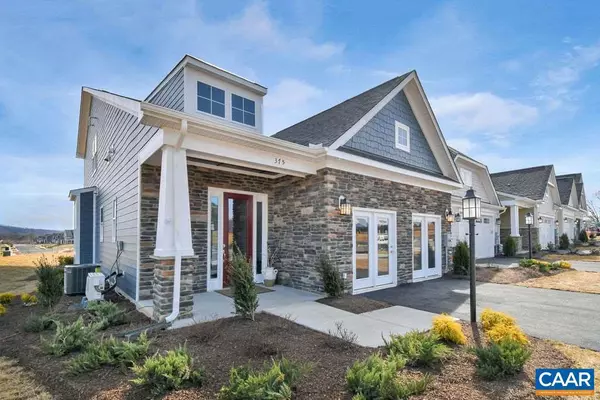$476,000
$476,000
For more information regarding the value of a property, please contact us for a free consultation.
346 CLAIBOURNE RD Crozet, VA 22932
3 Beds
3 Baths
2,171 SqFt
Key Details
Sold Price $476,000
Property Type Townhouse
Sub Type End of Row/Townhouse
Listing Status Sold
Purchase Type For Sale
Square Footage 2,171 sqft
Price per Sqft $219
Subdivision None Available
MLS Listing ID 590703
Sold Date 02/19/20
Style Craftsman
Bedrooms 3
Full Baths 2
Half Baths 1
Condo Fees $750
HOA Fees $95/qua
HOA Y/N Y
Abv Grd Liv Area 2,171
Originating Board CAAR
Year Built 2019
Annual Tax Amount $4,181
Tax Year 2019
Lot Size 4,356 Sqft
Acres 0.1
Property Description
One of only 3 basement end homes available! Located in the heart of Crozet surrounded by beautiful mountain views, breweries, wineries, & all of the outdoor activities one could dream of, Glenbrook at Foothill Crossing offers low-maintenance living so you can spend time doing what you love. The main level offers everything you need: master suite, gourmet kitchen, great room, laundry, & powder room. Plus, enjoy summer evenings on your screened porch backing to conserved, wooded space! Upstairs, a versatile loft space, 2 additional bedrooms, & a full bath await. A walkout basement with 9' ceilings completes the home- options to finish for more space or leave unfinished for storage. Buy before 6/15/19 to pick your finishes.,Granite Counter
Location
State VA
County Albemarle
Zoning R-6
Rooms
Other Rooms Primary Bedroom, Kitchen, Foyer, Breakfast Room, Great Room, Laundry, Loft, Utility Room, Full Bath, Half Bath, Additional Bedroom
Basement Full, Heated, Interior Access, Outside Entrance, Rough Bath Plumb, Unfinished, Walkout Level, Windows
Main Level Bedrooms 1
Interior
Interior Features Walk-in Closet(s), Kitchen - Eat-In, Kitchen - Island, Pantry, Recessed Lighting, Entry Level Bedroom
Heating Central, Forced Air
Cooling Programmable Thermostat, Fresh Air Recovery System, Central A/C
Flooring Carpet, Ceramic Tile, Vinyl, Wood
Fireplaces Number 1
Fireplaces Type Gas/Propane, Fireplace - Glass Doors
Equipment Washer/Dryer Hookups Only, Dishwasher, Disposal, Oven/Range - Gas, Microwave, Refrigerator, Oven - Wall, Energy Efficient Appliances, Cooktop
Fireplace Y
Window Features Low-E,Screens,Vinyl Clad
Appliance Washer/Dryer Hookups Only, Dishwasher, Disposal, Oven/Range - Gas, Microwave, Refrigerator, Oven - Wall, Energy Efficient Appliances, Cooktop
Heat Source Propane - Owned
Exterior
Parking Features Garage - Front Entry
Amenities Available Tot Lots/Playground
Roof Type Composite
Accessibility Accessible Switches/Outlets, 36\"+ wide Halls
Road Frontage Road Maintenance Agreement
Attached Garage 2
Garage Y
Building
Story 2
Foundation Concrete Perimeter, Wood
Sewer Public Sewer
Water Public
Architectural Style Craftsman
Level or Stories 2
Additional Building Above Grade, Below Grade
Structure Type 9'+ Ceilings
New Construction Y
Schools
Elementary Schools Brownsville
Middle Schools Henley
High Schools Western Albemarle
School District Albemarle County Public Schools
Others
HOA Fee Include Common Area Maintenance,Insurance,Management,Reserve Funds,Road Maintenance,Snow Removal,Trash,Lawn Maintenance
Senior Community No
Ownership Other
Security Features Carbon Monoxide Detector(s),Smoke Detector
Special Listing Condition Standard
Read Less
Want to know what your home might be worth? Contact us for a FREE valuation!

Our team is ready to help you sell your home for the highest possible price ASAP

Bought with Unrepresented Buyer • UnrepresentedBuyer
GET MORE INFORMATION





