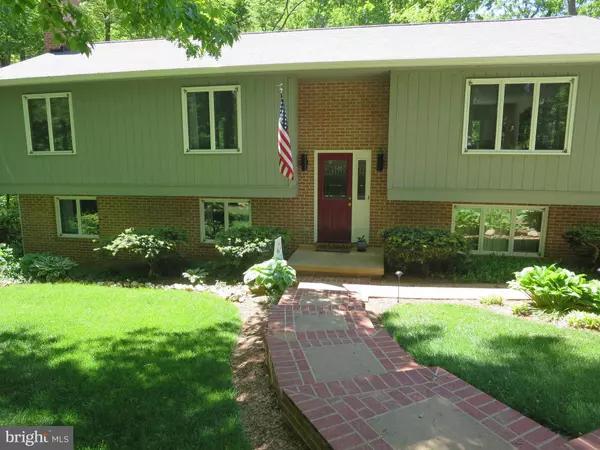$508,500
$519,900
2.2%For more information regarding the value of a property, please contact us for a free consultation.
7903 KNIGHTS CT Warrenton, VA 20186
3 Beds
3 Baths
2,368 SqFt
Key Details
Sold Price $508,500
Property Type Single Family Home
Sub Type Detached
Listing Status Sold
Purchase Type For Sale
Square Footage 2,368 sqft
Price per Sqft $214
Subdivision Canterbury Village
MLS Listing ID VAFQ170550
Sold Date 06/28/21
Style Split Foyer
Bedrooms 3
Full Baths 3
HOA Y/N N
Abv Grd Liv Area 1,184
Originating Board BRIGHT
Year Built 1984
Annual Tax Amount $3,269
Tax Year 2020
Lot Size 1.548 Acres
Acres 1.55
Property Description
Better than new, and something for everyone... 4 bedrooms, 3 full baths, exquisite landscape and hardscape, oversized, climate controlled garage plus large shed for the handyman or collector. This home has been meticulously kept and updated with renovated kitchen and baths, new TREX deck, new HVAC system, custom cherry cabinets, granite and stainless steel. Solid wood trimmed Anderson windows and Pella doors throughout this home provide the perfect view from every room. Lower level features large laundry/mud/craft room with exit to rear brick patio, family room with artisan crafted brick fireplace and gas logs, full bath, and 4th bedroom/study. COMCAST available. Cul de sac and no HOA! Move right in and enjoy! Feature Sheet in documents
Location
State VA
County Fauquier
Zoning RESIDENTIAL
Rooms
Basement Daylight, Full, Rear Entrance, Walkout Level, Windows, Fully Finished, Outside Entrance
Main Level Bedrooms 3
Interior
Interior Features Kitchen - Eat-In, Attic/House Fan, Built-Ins, Combination Dining/Living, Dining Area, Entry Level Bedroom, Floor Plan - Open, Floor Plan - Traditional, Kitchen - Gourmet, Kitchen - Table Space, Tub Shower, Wet/Dry Bar, Window Treatments, Wood Floors
Hot Water Electric
Heating Central, Heat Pump(s)
Cooling Attic Fan, Central A/C, Heat Pump(s)
Fireplaces Number 1
Fireplaces Type Brick, Gas/Propane
Equipment Built-In Microwave, Dishwasher, Dryer, Dryer - Electric, Exhaust Fan, Icemaker, Microwave, Oven - Self Cleaning, Oven/Range - Electric, Stainless Steel Appliances, Refrigerator, Water Heater
Furnishings No
Fireplace Y
Window Features Casement,Double Pane,Energy Efficient,Screens,Wood Frame
Appliance Built-In Microwave, Dishwasher, Dryer, Dryer - Electric, Exhaust Fan, Icemaker, Microwave, Oven - Self Cleaning, Oven/Range - Electric, Stainless Steel Appliances, Refrigerator, Water Heater
Heat Source Electric
Laundry Lower Floor
Exterior
Exterior Feature Breezeway, Brick, Deck(s), Patio(s)
Parking Features Additional Storage Area, Garage - Side Entry, Garage Door Opener, Inside Access, Oversized, Other
Garage Spaces 12.0
Fence Invisible
Water Access N
View Garden/Lawn, Trees/Woods
Roof Type Asphalt
Accessibility 2+ Access Exits, 32\"+ wide Doors, >84\" Garage Door
Porch Breezeway, Brick, Deck(s), Patio(s)
Attached Garage 2
Total Parking Spaces 12
Garage Y
Building
Lot Description Backs to Trees, Cul-de-sac, Front Yard, Landscaping, Level, No Thru Street, Partly Wooded, Premium, Private, Rear Yard, Road Frontage, Rural, SideYard(s), Trees/Wooded, Vegetation Planting
Story 2
Foundation Brick/Mortar
Sewer Gravity Sept Fld, On Site Septic, Septic = # of BR
Water Community
Architectural Style Split Foyer
Level or Stories 2
Additional Building Above Grade, Below Grade
New Construction N
Schools
School District Fauquier County Public Schools
Others
Senior Community No
Tax ID 6971-45-6426
Ownership Fee Simple
SqFt Source Estimated
Security Features Monitored,Security System,Smoke Detector
Acceptable Financing Cash, Conventional, Farm Credit Service, FHA, VA
Horse Property N
Listing Terms Cash, Conventional, Farm Credit Service, FHA, VA
Financing Cash,Conventional,Farm Credit Service,FHA,VA
Special Listing Condition Standard
Read Less
Want to know what your home might be worth? Contact us for a FREE valuation!

Our team is ready to help you sell your home for the highest possible price ASAP

Bought with Thomas Duncan Ferguson • CENTURY 21 New Millennium

GET MORE INFORMATION





