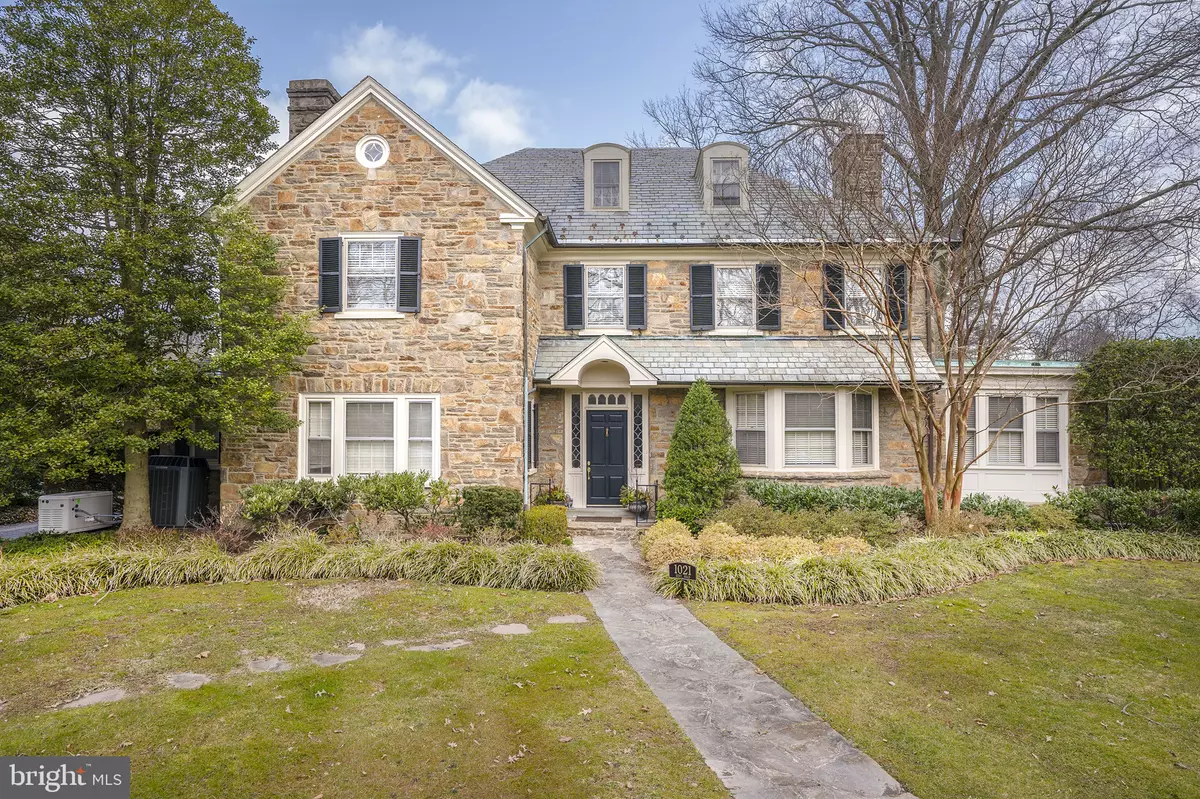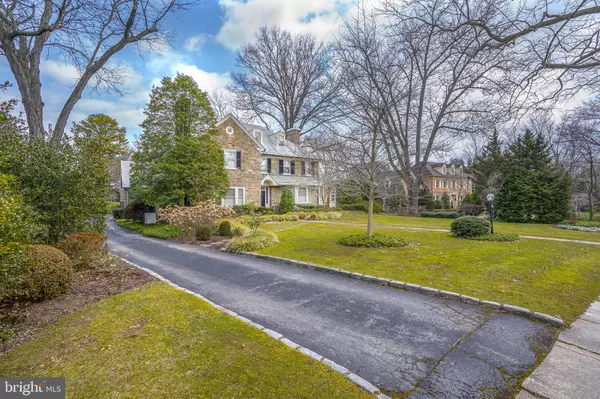$1,310,000
$1,395,000
6.1%For more information regarding the value of a property, please contact us for a free consultation.
1021 KENT RD Greenville, DE 19807
5 Beds
6 Baths
6,909 SqFt
Key Details
Sold Price $1,310,000
Property Type Single Family Home
Sub Type Detached
Listing Status Sold
Purchase Type For Sale
Square Footage 6,909 sqft
Price per Sqft $189
Subdivision Westover Hills
MLS Listing ID DENC523274
Sold Date 06/07/21
Style Colonial
Bedrooms 5
Full Baths 4
Half Baths 2
HOA Fees $81/ann
HOA Y/N Y
Abv Grd Liv Area 5,850
Originating Board BRIGHT
Year Built 1936
Annual Tax Amount $11,885
Tax Year 2020
Lot Size 0.800 Acres
Acres 0.8
Property Sub-Type Detached
Property Description
This exquisite stone colonial in the highly sought-after community of Westover Hills, within walking distance to Greenville, offers 5 bedrooms, 4 full baths and 2 half baths. The entry welcomes you into a gracious 28-foot entrance hall with beautiful random width pegged hardwood flooring. The updated Craftway kitchen has radiant heat, tiled flooring, light oak cabinets galore, Sub-Zero refrigerator, double sink, double ovens, Corian countertops and a granite topped island with additional sink and offers access to the mudroom with stone accent wall and custom built-in storage perfect for your outdoor gear. The cozy den, which could be utilized as an eat-in area for the kitchen, has custom built-ins and provides access to the main level powder room. The kitchen also offers access to the 3-car garage, the back staircase to the au Pair suite and the exceptionally large formal Dining Room featuring 2 custom lit, built-in corner cupboards. The front to back formal living room features a colonial, wood-burning fireplace, a full bay window and provides entrance to the adjacent sunroom with accent stone wall, French doors to the rear terrace and beautiful views of the 0.80-acre property. The graceful entry hall stairway leads to the wrap around upper gallery. The Master Suite offers a California Closets walk-in and en-suite bath with radiant heated tile flooring, double sink vanity, soaking tub, and separate walk-in shower. This level also offers 3 additional bedrooms, one with an en-suite full bath with soaking tub and one with private balcony. This level is completed by an au Pair suite, laundry room and an additional updated shared full hall bath. The lower level has an additional laundry station, walk-out staircase, a powder room, and the finished section has a stone, wood-burning fireplace. This home offers modern touches mixed with classic finishes, such as deep-set windowsills throughout. You will not want to miss the opportunity to call this HOME.
Location
State DE
County New Castle
Area Hockssn/Greenvl/Centrvl (30902)
Zoning NC15
Rooms
Other Rooms Living Room, Dining Room, Primary Bedroom, Bedroom 2, Bedroom 3, Bedroom 4, Kitchen, Den, Basement, Foyer, Sun/Florida Room, In-Law/auPair/Suite, Primary Bathroom
Basement Partially Finished
Interior
Hot Water Natural Gas
Heating Hot Water
Cooling Central A/C
Heat Source Natural Gas
Exterior
Parking Features Garage - Rear Entry
Garage Spaces 7.0
Water Access N
Accessibility None
Attached Garage 3
Total Parking Spaces 7
Garage Y
Building
Story 2
Sewer Public Sewer
Water Public
Architectural Style Colonial
Level or Stories 2
Additional Building Above Grade, Below Grade
New Construction N
Schools
School District Red Clay Consolidated
Others
Senior Community No
Tax ID 07-030.30-020
Ownership Fee Simple
SqFt Source Estimated
Special Listing Condition Standard
Read Less
Want to know what your home might be worth? Contact us for a FREE valuation!

Our team is ready to help you sell your home for the highest possible price ASAP

Bought with Victoria A Dickinson • Patterson-Schwartz - Greenville
GET MORE INFORMATION





