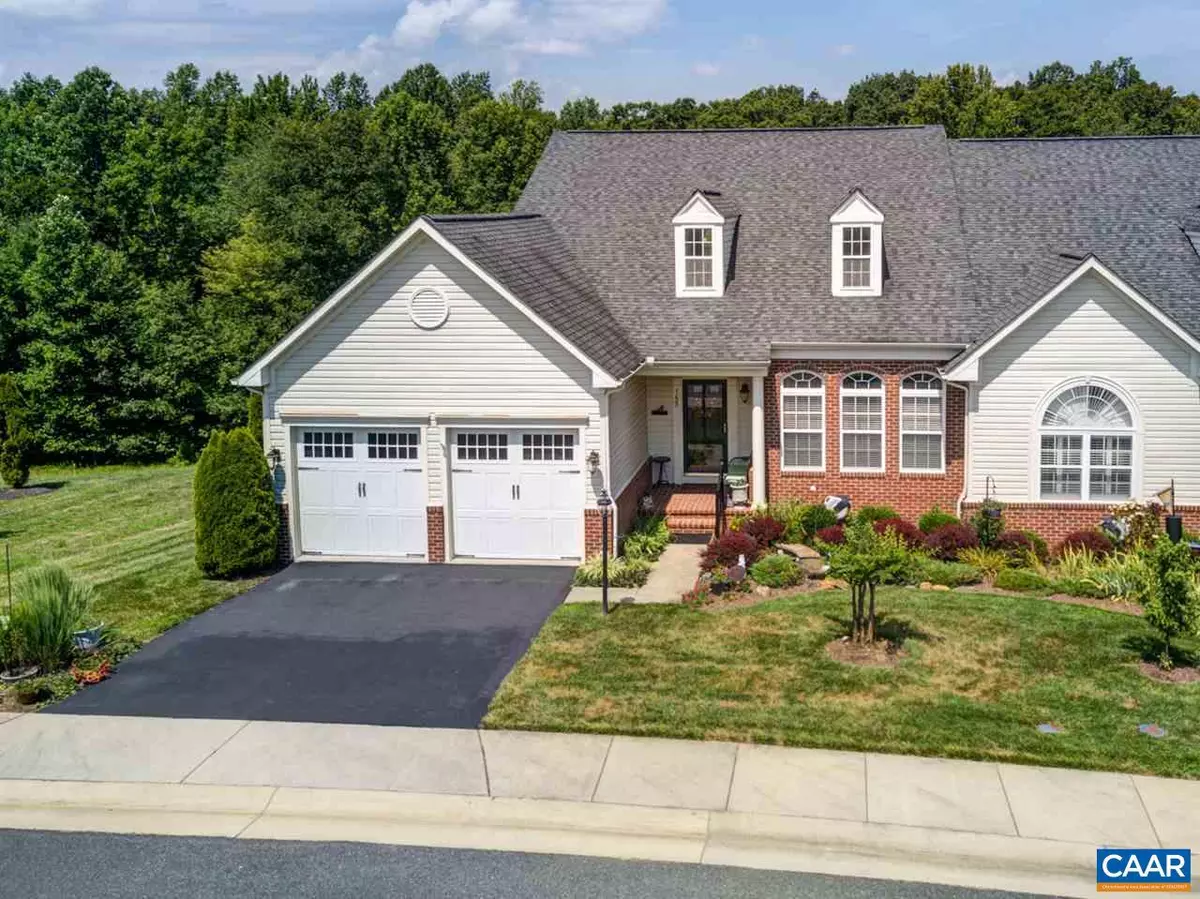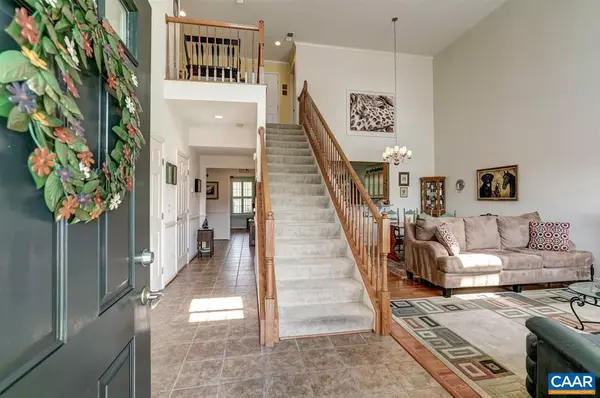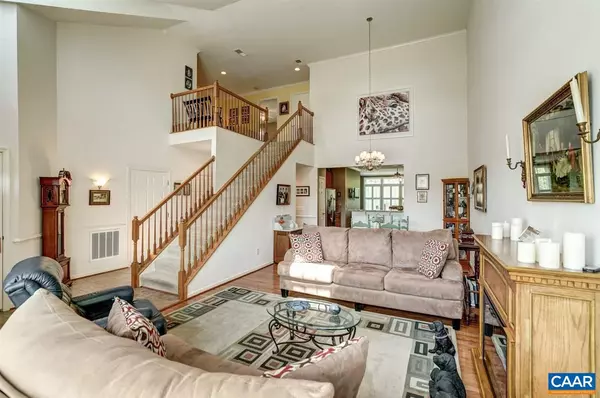$447,900
$447,900
For more information regarding the value of a property, please contact us for a free consultation.
165 BOBWHITE CT CT Zion Crossroads, VA 22942
3 Beds
4 Baths
3,781 SqFt
Key Details
Sold Price $447,900
Property Type Townhouse
Sub Type End of Row/Townhouse
Listing Status Sold
Purchase Type For Sale
Square Footage 3,781 sqft
Price per Sqft $118
Subdivision Spring Creek
MLS Listing ID 606909
Sold Date 10/26/20
Style Ranch/Rambler
Bedrooms 3
Full Baths 3
Half Baths 1
Condo Fees $270
HOA Fees $170/mo
HOA Y/N Y
Abv Grd Liv Area 2,534
Originating Board CAAR
Year Built 2007
Annual Tax Amount $2,560
Tax Year 2019
Lot Size 4,791 Sqft
Acres 0.11
Property Sub-Type End of Row/Townhouse
Property Description
Exceptional in every way! Spacious open design w/ lots of windows. 1st Floor boasts Living Rm, Dining Rm, Kitchen, Sun Room/Breakfast Rm, Office, Master Suite w/ 2 Walk-in Closets, Powder Rm & Laundry Rm w/ access to 2 car garage. 2nd Level offers Loft, 2 Bedrooms, full Bath & storage. The must see Terrace Level is amazing! Large Rec Room w/ TV/Stereo Cabinets, Pool Table, 2 sitting areas , Arts & Craft/Sewing Rm & the must have Work Shop. The outdoor living space includes updated Deck & Pergola off of the Sun Room/kitchen, Terrace Level Stone Patio & private side & rear yard w/ Golf Course Winter Views! Too many upgrades to mention. Custom Blinds throughout. Beautifully maintained. Enjoy the Spring Creek Lifestyle! See Virtual Tour,Maple Cabinets,Fireplace in Living Room,Fireplace in Rec Room
Location
State VA
County Louisa
Zoning RD
Rooms
Other Rooms Living Room, Dining Room, Primary Bedroom, Kitchen, Foyer, Breakfast Room, Laundry, Loft, Office, Recreation Room, Utility Room, Primary Bathroom, Full Bath, Half Bath, Additional Bedroom
Basement Fully Finished, Full, Heated, Interior Access, Outside Entrance, Walkout Level, Windows
Main Level Bedrooms 1
Interior
Interior Features Skylight(s), Walk-in Closet(s), Breakfast Area, Pantry, Recessed Lighting, Entry Level Bedroom
Heating Heat Pump(s)
Cooling Central A/C, Heat Pump(s)
Flooring Carpet, Ceramic Tile, Other, Hardwood, Vinyl, Wood
Fireplaces Number 2
Equipment Dryer, Washer, Dishwasher, Disposal, Oven/Range - Electric, Microwave, Refrigerator
Fireplace Y
Window Features Insulated,Double Hung
Appliance Dryer, Washer, Dishwasher, Disposal, Oven/Range - Electric, Microwave, Refrigerator
Exterior
Exterior Feature Deck(s), Patio(s)
Parking Features Garage - Front Entry
Amenities Available Security, Tennis Courts
Roof Type Architectural Shingle
Accessibility None
Porch Deck(s), Patio(s)
Attached Garage 2
Garage Y
Building
Lot Description Sloping, Partly Wooded, Trees/Wooded, Cul-de-sac
Story 1.5
Foundation Brick/Mortar
Sewer Public Sewer
Water Public
Architectural Style Ranch/Rambler
Level or Stories 1.5
Additional Building Above Grade, Below Grade
Structure Type Vaulted Ceilings,Cathedral Ceilings
New Construction N
Schools
Elementary Schools Trevilians
Middle Schools Louisa
High Schools Louisa
School District Louisa County Public Schools
Others
HOA Fee Include Health Club,Pool(s),Road Maintenance,Snow Removal,Trash
Ownership Other
Security Features Security System,24 hour security
Special Listing Condition Standard
Read Less
Want to know what your home might be worth? Contact us for a FREE valuation!

Our team is ready to help you sell your home for the highest possible price ASAP

Bought with DOUG WOOD • SLOAN MANIS REAL ESTATE
GET MORE INFORMATION





