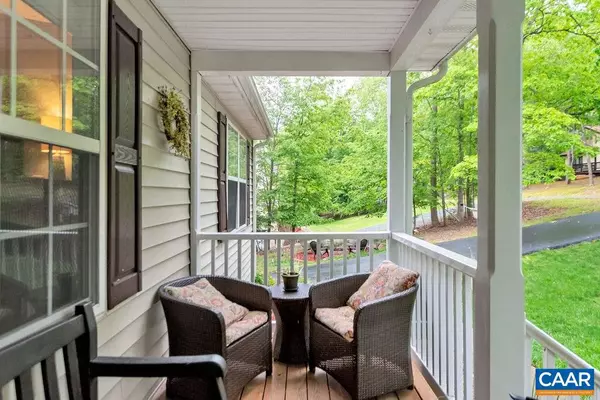$242,500
$239,900
1.1%For more information regarding the value of a property, please contact us for a free consultation.
37 AMETHYST RD RD Palmyra, VA 22963
4 Beds
3 Baths
2,082 SqFt
Key Details
Sold Price $242,500
Property Type Single Family Home
Sub Type Detached
Listing Status Sold
Purchase Type For Sale
Square Footage 2,082 sqft
Price per Sqft $116
Subdivision Lake Monticello
MLS Listing ID 604004
Sold Date 08/10/20
Style Ranch/Rambler
Bedrooms 4
Full Baths 3
Condo Fees $650
HOA Fees $92/ann
HOA Y/N Y
Abv Grd Liv Area 1,296
Originating Board CAAR
Year Built 2001
Annual Tax Amount $1,647
Tax Year 2019
Lot Size 0.400 Acres
Acres 0.4
Property Description
This home is awesome and won't last long! 4 bedrooms, 3 baths, many upgrades and NO CARPET in the entire home! The main level features maple hardwood floors throughout in a split 3 bedroom floor plan with 2 full baths, living room, gourmet kitchen, dining area, and breakfast nook. Walk out to the elevated deck surrounded by trees for wonderful privacy. The lower level features a media room, great room, another bedroom, full bath, laundry room, and storage. Upgrades include: In-wall surround sound, hardwood floors on the upper level and DreamHome Laminant wood-finished flooring on the lower level, and a Trane HVAC system with digital programmable thermostat. Beautiful landscaping with a fire pit and kayak racks. Just a few blocks to Beach 3.,Wood Cabinets
Location
State VA
County Fluvanna
Zoning R-4
Rooms
Other Rooms Living Room, Dining Room, Primary Bedroom, Kitchen, Family Room, Breakfast Room, Laundry, Primary Bathroom, Full Bath, Additional Bedroom
Basement Fully Finished, Full, Heated, Interior Access, Outside Entrance, Walkout Level, Windows
Main Level Bedrooms 3
Interior
Interior Features Breakfast Area, Kitchen - Eat-In, Pantry, Recessed Lighting, Entry Level Bedroom
Heating Forced Air, Heat Pump(s)
Cooling Central A/C, Heat Pump(s)
Flooring Hardwood, Vinyl
Equipment Dryer, Washer, Dishwasher, Disposal, Oven/Range - Electric, Microwave, Refrigerator
Fireplace N
Window Features Insulated,Screens,Double Hung,Vinyl Clad
Appliance Dryer, Washer, Dishwasher, Disposal, Oven/Range - Electric, Microwave, Refrigerator
Exterior
Exterior Feature Deck(s), Patio(s), Porch(es)
Parking Features Garage - Side Entry, Basement Garage
Amenities Available Beach, Boat Ramp, Tot Lots/Playground, Security, Tennis Courts, Bar/Lounge, Baseball Field, Basketball Courts, Club House, Community Center, Golf Club, Lake, Meeting Room, Newspaper Service, Picnic Area, Swimming Pool, Soccer Field, Volleyball Courts
View Other, Trees/Woods
Roof Type Composite
Farm Other
Accessibility None
Porch Deck(s), Patio(s), Porch(es)
Road Frontage Public
Attached Garage 1
Garage Y
Building
Lot Description Sloping, Landscaping
Story 1
Foundation Block
Sewer Public Sewer
Water Community
Architectural Style Ranch/Rambler
Level or Stories 1
Additional Building Above Grade, Below Grade
Structure Type Vaulted Ceilings,Cathedral Ceilings
New Construction N
Schools
Elementary Schools Central
Middle Schools Fluvanna
High Schools Fluvanna
School District Fluvanna County Public Schools
Others
HOA Fee Include Common Area Maintenance,Insurance,Management,Reserve Funds,Snow Removal,Trash
Ownership Other
Security Features Security System,24 hour security,Security Gate,Smoke Detector
Special Listing Condition Standard
Read Less
Want to know what your home might be worth? Contact us for a FREE valuation!

Our team is ready to help you sell your home for the highest possible price ASAP

Bought with RUTH GUSS • RE/MAX REALTY SPECIALISTS-CHARLOTTESVILLE

GET MORE INFORMATION





