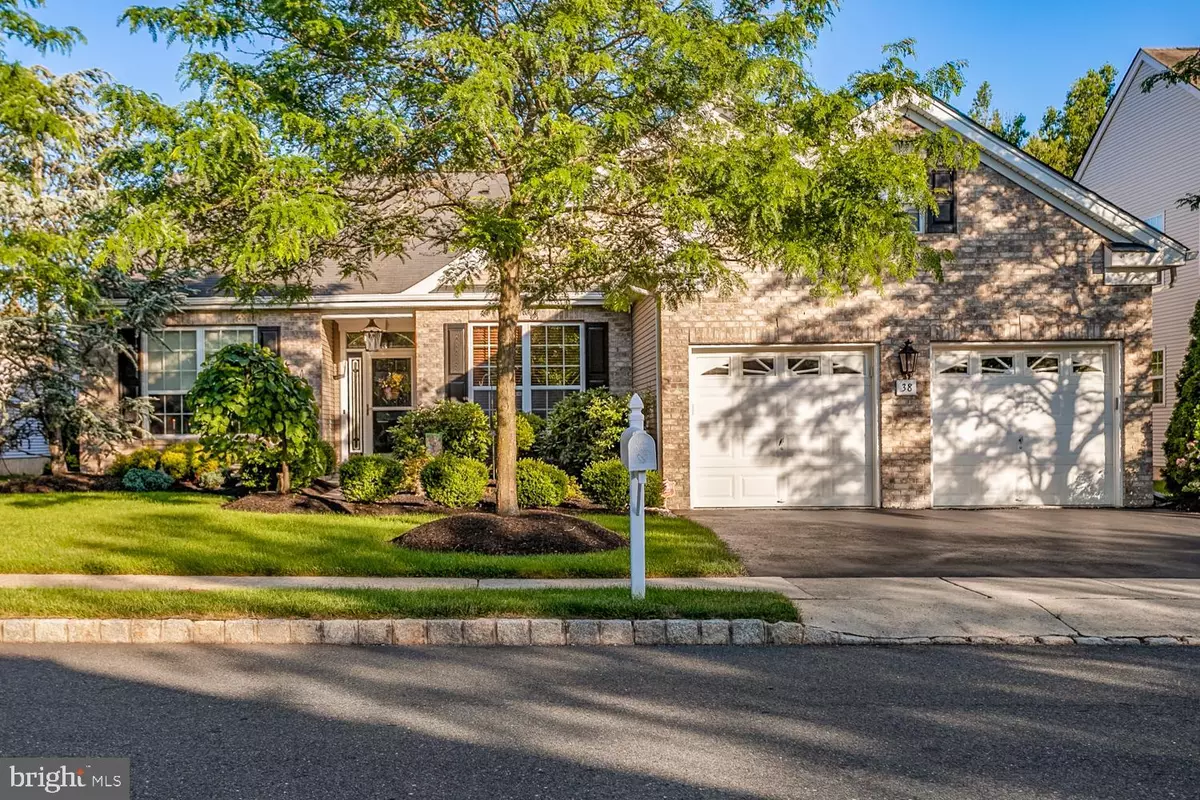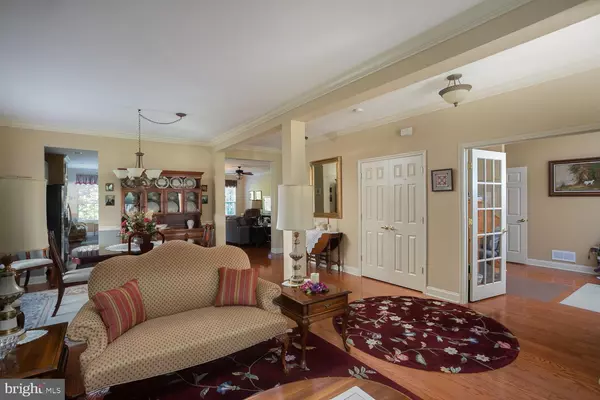$445,000
$410,000
8.5%For more information regarding the value of a property, please contact us for a free consultation.
38 FITZGERALD LN Columbus, NJ 08022
3 Beds
2 Baths
2,286 SqFt
Key Details
Sold Price $445,000
Property Type Single Family Home
Sub Type Detached
Listing Status Sold
Purchase Type For Sale
Square Footage 2,286 sqft
Price per Sqft $194
Subdivision Four Seasons
MLS Listing ID NJBL2000372
Sold Date 11/04/21
Style Ranch/Rambler
Bedrooms 3
Full Baths 2
HOA Fees $245/mo
HOA Y/N Y
Abv Grd Liv Area 2,286
Originating Board BRIGHT
Year Built 2003
Annual Tax Amount $8,612
Tax Year 2020
Lot Size 8,035 Sqft
Acres 0.18
Lot Dimensions 65.00 x 120.00
Property Description
Location, Location, Location! Welcome to this extended Birchwood model with loads of upgrades throughout. Home offers 3 bedrooms, and 2 full baths and situated on a premium lot that backs up to preserved woodlands. As you enter, you will notice hardwood floors throughout the first floor, chair rail and crown molding in the formal living room and dining room. To the right are French doors leading to an office/ third bedroom. The open Floor plan offers upgraded eat-in kitchen with breakfast bar, granite countertops, white cabinets, stainless steel appliances, pantry, recessed lighting, and ceramic backsplash.
Sunroom off of the kitchen with ceiling fan, recessed lighting, Wayne’s coating, and stain glass transom window. Family room has wide baseboard molding, ceiling fans, hardwood floors, gas fireplace with built in shelves. Hallway leads to a full bath with ceramic tile floors, tub and shower and Corian vanity counter tops. Master bedroom extended with bump out windows, crown molding, ceiling fans, spacious walk-in closet, large master bath with ceramic tiles, double vanity sink with Corian counter tops and two transom windows. Additional features include Laundry room with utility sink, 2 car garage, 2 year old hot water tank, 5 year old HVAC system, Wide baseboard and crown molding throughout the home. Relax on the paver patio and enjoy the views of the private backyard. Living in Four Seasons, you will enjoy a resort lifestyle including indoor & outdoor pools, Fitness Center, Tennis Courts, Billiards, horseshoes & many more activities! Conveniently located minutes from all major highways, including NJ Turnpike, Routes 130, 206, & 295. Close NJ Transit Train Station.
Location
State NJ
County Burlington
Area Mansfield Twp (20318)
Zoning R-1
Rooms
Other Rooms Living Room, Dining Room, Primary Bedroom, Bedroom 2, Kitchen, Family Room, Bedroom 1
Main Level Bedrooms 3
Interior
Interior Features Breakfast Area, Carpet, Combination Kitchen/Living, Crown Moldings, Floor Plan - Open, Pantry, Primary Bath(s), Tub Shower, Wainscotting, Wood Floors
Hot Water Natural Gas
Heating Forced Air
Cooling Central A/C
Flooring Hardwood, Carpet
Fireplaces Number 1
Equipment Built-In Microwave, Dishwasher, Refrigerator
Fireplace Y
Appliance Built-In Microwave, Dishwasher, Refrigerator
Heat Source Natural Gas
Laundry Main Floor
Exterior
Parking Features Garage - Front Entry, Garage Door Opener, Inside Access
Garage Spaces 2.0
Utilities Available Cable TV
Water Access N
View Trees/Woods
Roof Type Shingle
Accessibility None
Attached Garage 2
Total Parking Spaces 2
Garage Y
Building
Story 1
Sewer Public Sewer
Water Public
Architectural Style Ranch/Rambler
Level or Stories 1
Additional Building Above Grade, Below Grade
New Construction N
Schools
School District Northern Burlington Count Schools
Others
Senior Community Yes
Age Restriction 55
Tax ID 18-00023 01-00026
Ownership Fee Simple
SqFt Source Assessor
Special Listing Condition Standard
Read Less
Want to know what your home might be worth? Contact us for a FREE valuation!

Our team is ready to help you sell your home for the highest possible price ASAP

Bought with Jeffrey R Hickman • EXP Realty, LLC

GET MORE INFORMATION





