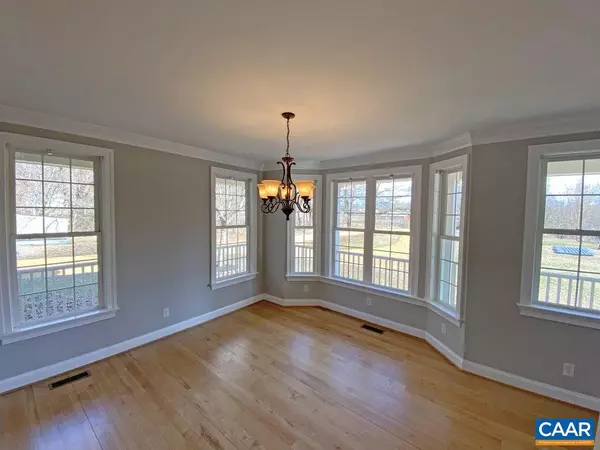$415,000
$449,900
7.8%For more information regarding the value of a property, please contact us for a free consultation.
1050 GARTH RD RD Stanardsville, VA 22973
4 Beds
4 Baths
3,100 SqFt
Key Details
Sold Price $415,000
Property Type Single Family Home
Sub Type Detached
Listing Status Sold
Purchase Type For Sale
Square Footage 3,100 sqft
Price per Sqft $133
Subdivision Unknown
MLS Listing ID 599520
Sold Date 06/11/20
Style Cape Cod
Bedrooms 4
Full Baths 3
Half Baths 1
HOA Y/N N
Abv Grd Liv Area 3,100
Originating Board CAAR
Year Built 2007
Annual Tax Amount $3,290
Tax Year 2019
Lot Size 5.230 Acres
Acres 5.23
Property Description
Beautiful Custom Home in Amazing Setting, 4 Bedroom 3.5 Bath, 3100 square feet, 5.23 Acres of Fields, Stream & Natural Meadows. Fronts Swift Run (Stocked with Trout 5 times a year!). Plus 1,200 sq ft of Covered Porch & Outdoor Decking! Modern Kitchen with Custom Cabinets, New Stainless Appliances, Granite Counters, Access to Rear Screened Porch & Deck. Open Floor Plan, Hardwood & Tile Floors, Custom Lighting, LR with Gas Fireplace & Vaulted Ceiling, 1st floor Master Suite with Standup Shower, Jetted Tub & His/Her Vanity. Custom Trim throughout. Lots of Energy Efficient Windows with tons of Natural Light. Three-zone Heating & A/C (Heat Pumps). Only 2.5 miles to Stanardsville, 10 Miles to Ruckersville, Only 20 miles to Cville. Don't miss it!,Cherry Cabinets,Fireplace in Living Room
Location
State VA
County Greene
Zoning A-1
Rooms
Other Rooms Living Room, Dining Room, Primary Bedroom, Kitchen, Bonus Room, Primary Bathroom, Full Bath, Half Bath, Additional Bedroom
Main Level Bedrooms 2
Interior
Interior Features Entry Level Bedroom
Heating Heat Pump(s)
Cooling Heat Pump(s)
Flooring Carpet, Ceramic Tile, Hardwood
Fireplaces Number 1
Equipment Washer/Dryer Hookups Only, Dishwasher, Oven/Range - Gas, Microwave, Refrigerator
Fireplace Y
Appliance Washer/Dryer Hookups Only, Dishwasher, Oven/Range - Gas, Microwave, Refrigerator
Exterior
Exterior Feature Porch(es), Screened
View Pasture
Accessibility None
Porch Porch(es), Screened
Garage N
Building
Lot Description Sloping
Story 1.5
Foundation Concrete Perimeter, Crawl Space
Sewer Septic Exists
Water Well
Architectural Style Cape Cod
Level or Stories 1.5
Additional Building Above Grade, Below Grade
Structure Type Vaulted Ceilings,Cathedral Ceilings
New Construction N
Schools
Elementary Schools Greene Primary
High Schools William Monroe
School District Greene County Public Schools
Others
Ownership Other
Special Listing Condition Standard
Read Less
Want to know what your home might be worth? Contact us for a FREE valuation!

Our team is ready to help you sell your home for the highest possible price ASAP

Bought with D.B. SANDRIDGE • REAL ESTATE III - WEST
GET MORE INFORMATION





