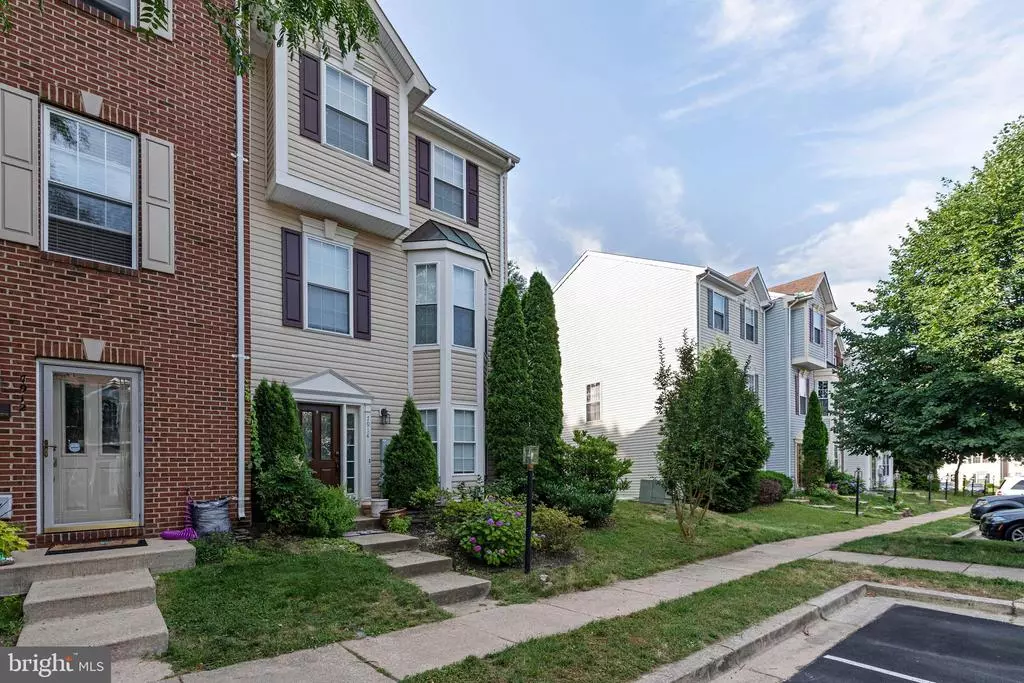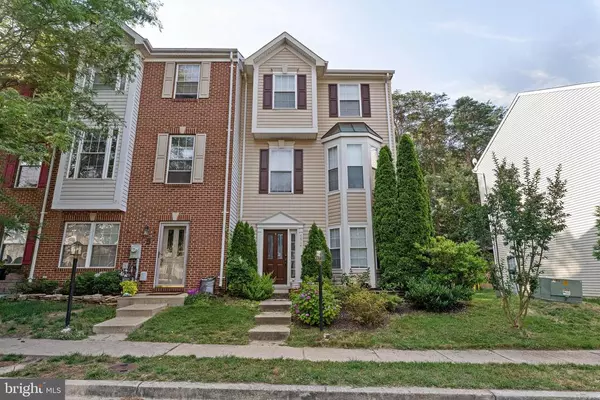$335,000
$330,000
1.5%For more information regarding the value of a property, please contact us for a free consultation.
7914 CANTER CT Severn, MD 21144
4 Beds
3 Baths
2,288 SqFt
Key Details
Sold Price $335,000
Property Type Townhouse
Sub Type End of Row/Townhouse
Listing Status Sold
Purchase Type For Sale
Square Footage 2,288 sqft
Price per Sqft $146
Subdivision Carriage Pines/Lake Vill
MLS Listing ID MDAA442648
Sold Date 10/28/20
Style Colonial
Bedrooms 4
Full Baths 3
HOA Fees $66/mo
HOA Y/N Y
Abv Grd Liv Area 2,288
Originating Board BRIGHT
Year Built 1999
Annual Tax Amount $3,203
Tax Year 2019
Lot Size 2,625 Sqft
Acres 0.06
Property Description
Amazing Town House (End Unit)! Bright and open with lots of windows, vaulted ceiling and a stunning sunroom off of the kitchen (Center island Kitchen), MBR Suite w/walk-in closet and luxury bath, tiled entry foyer w/entry to full bath , lower level family room w/slider. Multiple decks, shed and fenced back yard.
Location
State MD
County Anne Arundel
Zoning R15
Interior
Interior Features Breakfast Area, Combination Dining/Living, Entry Level Bedroom, Kitchen - Country, Kitchen - Table Space, Primary Bath(s), Recessed Lighting
Hot Water Natural Gas
Heating Heat Pump(s)
Cooling Central A/C
Flooring Hardwood, Carpet, Ceramic Tile
Equipment Dishwasher, Disposal, Dryer, Freezer, Icemaker, Refrigerator
Furnishings No
Fireplace N
Window Features Double Pane
Appliance Dishwasher, Disposal, Dryer, Freezer, Icemaker, Refrigerator
Heat Source Natural Gas
Laundry Lower Floor
Exterior
Parking On Site 2
Water Access N
Roof Type Asphalt
Accessibility None
Garage N
Building
Story 3
Sewer Public Sewer
Water Public
Architectural Style Colonial
Level or Stories 3
Additional Building Above Grade, Below Grade
Structure Type 9'+ Ceilings
New Construction N
Schools
School District Anne Arundel County Public Schools
Others
Pets Allowed Y
Senior Community No
Tax ID 020413990088264
Ownership Fee Simple
SqFt Source Assessor
Acceptable Financing Conventional, FHA
Horse Property N
Listing Terms Conventional, FHA
Financing Conventional,FHA
Special Listing Condition Standard
Pets Allowed No Pet Restrictions
Read Less
Want to know what your home might be worth? Contact us for a FREE valuation!

Our team is ready to help you sell your home for the highest possible price ASAP

Bought with John F. Majors II • CENTURY 21 New Millennium
GET MORE INFORMATION





