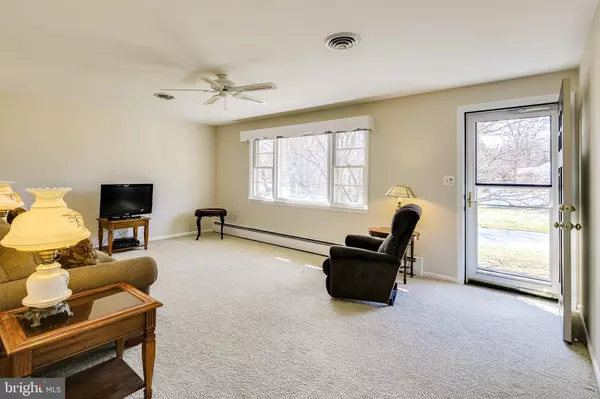$465,000
$450,000
3.3%For more information regarding the value of a property, please contact us for a free consultation.
7905 BELGARO RD Laurel, MD 20723
3 Beds
2 Baths
1,584 SqFt
Key Details
Sold Price $465,000
Property Type Single Family Home
Sub Type Detached
Listing Status Sold
Purchase Type For Sale
Square Footage 1,584 sqft
Price per Sqft $293
Subdivision Hammond Village
MLS Listing ID MDHW291752
Sold Date 06/11/21
Style Ranch/Rambler
Bedrooms 3
Full Baths 2
HOA Y/N N
Abv Grd Liv Area 1,232
Originating Board BRIGHT
Year Built 1961
Annual Tax Amount $4,995
Tax Year 2021
Lot Size 0.500 Acres
Acres 0.5
Property Description
Lovely rambler on 1/2 acre level lot with tons of privacy. Kitchen has been updated (2011)with stainless steel appliances, quartz countertops and ceramic tile flooring (2017) & upgrade cabinets. Updated side , front door and new front stoop. Hardwoods under all main level carpets. Large sun-filled living room and separate formal dining room both with ceiling fans. Three bedrooms on main level all with ample closet space and ceiling fans in each. Updated bathroom (2011) on main level with ceramic tile flooring. Lower level features a laundry room, workshop / utility room , family room with wood stove. Full updated bathroom with marble flooring & large shower (2011). Exit door from basement to rear yard. Huge concrete patio for all your entertaining needs. Shed in rear yard for all your lawn equipment (2014). There is also a side door from the kitchen to the extended driveway with turn around area. Other Recent Improvements Include: Fiber Cement Siding, Gutters & Trim (2010), Electrical Panel 200 Amp (2010), Oil Tank Installation (2015), Upgraded PVC Piping Installed For Drain Lines & More! Great location in Howard County Laurel - halfway between Baltimore & Washington DC. Easy access to Rt 29, I95, Rt 32, B/W Parkway, ICC. Only minutes away from Maple Lawn with tons of shopping & dining. Great schools.
Location
State MD
County Howard
Zoning R20
Rooms
Other Rooms Living Room, Dining Room, Primary Bedroom, Bedroom 2, Bedroom 3, Kitchen, Family Room, Laundry, Workshop, Bathroom 1, Bathroom 2
Basement Improved, Walkout Stairs, Workshop
Main Level Bedrooms 3
Interior
Interior Features Carpet, Ceiling Fan(s), Floor Plan - Traditional, Formal/Separate Dining Room, Upgraded Countertops, Wood Floors
Hot Water Oil
Heating Baseboard - Hot Water, Central
Cooling Ceiling Fan(s), Central A/C
Flooring Carpet, Hardwood, Marble, Ceramic Tile
Fireplaces Number 1
Equipment Built-In Microwave, Cooktop, Dishwasher, Dryer, Exhaust Fan, Icemaker, Oven - Wall, Refrigerator, Stainless Steel Appliances, Washer
Appliance Built-In Microwave, Cooktop, Dishwasher, Dryer, Exhaust Fan, Icemaker, Oven - Wall, Refrigerator, Stainless Steel Appliances, Washer
Heat Source Oil
Laundry Basement
Exterior
Garage Spaces 6.0
Water Access N
View Garden/Lawn
Roof Type Asphalt
Accessibility Level Entry - Main
Total Parking Spaces 6
Garage N
Building
Lot Description Backs to Trees, Landscaping
Story 2
Sewer Public Sewer
Water Public
Architectural Style Ranch/Rambler
Level or Stories 2
Additional Building Above Grade, Below Grade
New Construction N
Schools
Elementary Schools Hammond
Middle Schools Hammond
High Schools Atholton
School District Howard County Public School System
Others
Senior Community No
Tax ID 1406422853
Ownership Fee Simple
SqFt Source Assessor
Acceptable Financing Cash, Conventional, FHA, VA
Listing Terms Cash, Conventional, FHA, VA
Financing Cash,Conventional,FHA,VA
Special Listing Condition Standard
Read Less
Want to know what your home might be worth? Contact us for a FREE valuation!

Our team is ready to help you sell your home for the highest possible price ASAP

Bought with Leon A Hasnain • RE/MAX Advantage Realty
GET MORE INFORMATION





