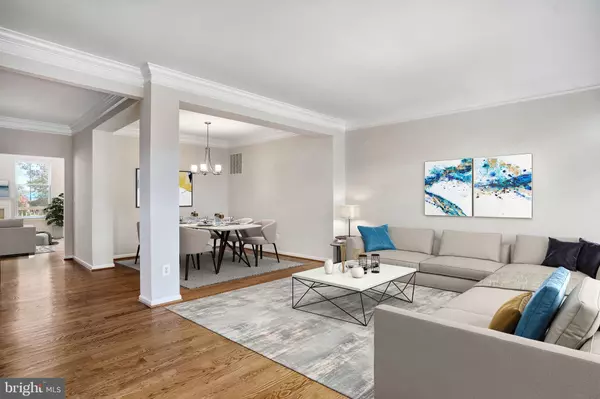$613,000
$600,000
2.2%For more information regarding the value of a property, please contact us for a free consultation.
21549 TROWBRIDGE Ashburn, VA 20147
3 Beds
3 Baths
2,721 SqFt
Key Details
Sold Price $613,000
Property Type Townhouse
Sub Type Interior Row/Townhouse
Listing Status Sold
Purchase Type For Sale
Square Footage 2,721 sqft
Price per Sqft $225
Subdivision Farmwell Hunt
MLS Listing ID VALO2000127
Sold Date 12/10/21
Style Other
Bedrooms 3
Full Baths 2
Half Baths 1
HOA Fees $109/mo
HOA Y/N Y
Abv Grd Liv Area 2,721
Originating Board BRIGHT
Year Built 1998
Annual Tax Amount $5,246
Tax Year 2021
Lot Size 2,178 Sqft
Acres 0.05
Property Description
Don't miss this stately townhome in Farmwell Hunt! Presenting an extended version of The Bradbury, an elegant and open plan, built by Toll Brothers. Wide-plank hardwood flooring covers the main level. The formal areas: foyer, living room and dining room, are adorned with elegant moldings and beautiful arched windows. The gorgeous white kitchen is light and airy. A brand new hex marble backsplash and dreamy stainless appliances (including a brand new dishwasher) make this a stylish and inviting space. Open to the kitchen is the large family room with a cozy gas fireplace. Also off the kitchen is a breakfast nook extension with a vaulted ceiling and skylight, letting in lovely natural light. This exits to an incredible, large deck, overlooking new landscaping on the common area. A powder room is on this level as well. Upstairs are three spacious bedrooms and two bathrooms, as well as the front-loading clothes washer and dryer. The extended owner's suite is gracious, made even loftier by its vaulted ceiling. It includes not one but two walk-in closets, and a luxurious en suite bathroom with a dual-sink white vanity, soaking tub, separate shower, and commode area. With its own separate HVAC zone on the upper level, you will sleep more restfully at night and the home will remain more comfortable throughout. *** Calling all wine lovers! Downstairs, off the spacious basement rec room, you will LOVE the temperature-controlled wine cellar with built-in wooden shelving to store countless bottles of vino. The walk-out exit to the fabulous rear yard, and access to the 2-car garage with extra storage makes life more convenient. While in coming soon status, this property is getting prepped perfectly for market with fresh paint top to bottom, inside and out! A fresh fall cleanup was just completed in the front and back yard. Brand new carpets are being installed upstairs. Some new lighting fixtures too. Basement carpets are getting professionally cleaned. All this for one lucky buyer! Professional photography will be completed and uploaded by the listing's Active date. Plentiful community amenities include a swimming pool, clubhouse, tennis courts, basketball courts, sidewalks and tot lots. Trash and recycling are also included in the HOA fee. A quick stroll to Lotte for groceries, Starbucks for coffee, the Ashburn farmer's market, the bagel shop, restaurants, and daily needs! This is an easy commuter location within minutes to the Dulles Greenway, Dulles International Airport and the future Ashburn Silver Line Metro Station. It is also convenient to all the fun happenings and places Loudoun County has to offer!
Location
State VA
County Loudoun
Zoning 19
Rooms
Other Rooms Living Room, Dining Room, Primary Bedroom, Bedroom 2, Bedroom 3, Kitchen, Family Room, Foyer, Breakfast Room, Laundry, Other, Recreation Room
Basement Rear Entrance, Fully Finished, Walkout Level
Interior
Interior Features Family Room Off Kitchen, Kitchen - Island, Kitchen - Table Space, Combination Dining/Living, Other, Primary Bath(s), Window Treatments, Wood Floors, Upgraded Countertops, Floor Plan - Open
Hot Water Natural Gas
Heating Forced Air
Cooling Central A/C
Fireplaces Number 1
Fireplaces Type Gas/Propane
Equipment Dishwasher, Disposal, Dryer, Exhaust Fan, Icemaker, Microwave, Oven/Range - Gas, Refrigerator, Washer, Stainless Steel Appliances, Washer - Front Loading
Fireplace Y
Appliance Dishwasher, Disposal, Dryer, Exhaust Fan, Icemaker, Microwave, Oven/Range - Gas, Refrigerator, Washer, Stainless Steel Appliances, Washer - Front Loading
Heat Source Natural Gas
Laundry Upper Floor
Exterior
Exterior Feature Deck(s)
Garage Garage Door Opener
Garage Spaces 2.0
Amenities Available Basketball Courts, Community Center, Jog/Walk Path, Pool - Outdoor, Tennis Courts, Tot Lots/Playground, Common Grounds
Water Access N
Accessibility None
Porch Deck(s)
Attached Garage 2
Total Parking Spaces 2
Garage Y
Building
Story 3
Foundation Permanent
Sewer Public Sewer
Water Public
Architectural Style Other
Level or Stories 3
Additional Building Above Grade, Below Grade
New Construction N
Schools
Elementary Schools Discovery
Middle Schools Farmwell Station
High Schools Broad Run
School District Loudoun County Public Schools
Others
HOA Fee Include Common Area Maintenance,Pool(s),Reserve Funds,Snow Removal,Trash
Senior Community No
Tax ID 087282513000
Ownership Fee Simple
SqFt Source Estimated
Horse Property N
Special Listing Condition Standard
Read Less
Want to know what your home might be worth? Contact us for a FREE valuation!

Our team is ready to help you sell your home for the highest possible price ASAP

Bought with Natalie H McArtor • Long & Foster Real Estate, Inc.

GET MORE INFORMATION





