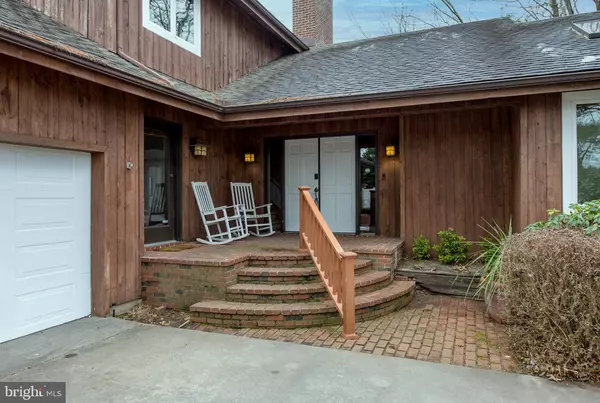$440,000
$474,900
7.3%For more information regarding the value of a property, please contact us for a free consultation.
101 STRAWBERRY WAY Rehoboth Beach, DE 19971
3 Beds
3 Baths
2,420 SqFt
Key Details
Sold Price $440,000
Property Type Single Family Home
Sub Type Detached
Listing Status Sold
Purchase Type For Sale
Square Footage 2,420 sqft
Price per Sqft $181
Subdivision Breezewood
MLS Listing ID DESU2013864
Sold Date 03/25/22
Style Transitional
Bedrooms 3
Full Baths 2
Half Baths 1
HOA Fees $11
HOA Y/N Y
Abv Grd Liv Area 2,420
Originating Board BRIGHT
Year Built 1987
Annual Tax Amount $1,220
Tax Year 2021
Lot Size 10,019 Sqft
Acres 0.23
Lot Dimensions 103.00 x 100.00
Property Sub-Type Detached
Property Description
Tour this architecturally designed home in an excellent Rehoboth Beach location. Experience many custom features such as parquet wood floors, exposed wood beams, double sided brick fireplace and convenient first floor office or yoga room with separate entrance. There is abundant counter space in the kitchen including new stainless appliances, a gas stove and ceramic tiled floor. Adjacent dining room and cozy sunroom along with both a living room and family room offer spaces to entertain and relax. The 2nd floor primary suite has a steam shower enclosure, huge walk in closet and small, private balcony. Bathrooms (3) have been updated and there is an outside shower for after beach clean up. HVAC system replaced in 2019, hot water heater and windows in 2021. Wood fencing provides privacy around 3 sides of home and side yard with shed adds extra play space. Low HOA fees. Easy to show.
Location
State DE
County Sussex
Area Lewes Rehoboth Hundred (31009)
Zoning MR
Interior
Interior Features Carpet, Dining Area, Exposed Beams, Kitchen - Eat-In, Skylight(s), Walk-in Closet(s), Wood Floors
Hot Water 60+ Gallon Tank
Heating Heat Pump(s)
Cooling Central A/C
Flooring Carpet, Hardwood, Tile/Brick
Fireplaces Number 2
Fireplaces Type Double Sided, Brick
Equipment Built-In Microwave, Dishwasher, Disposal, Dryer - Electric, Energy Efficient Appliances, Oven/Range - Gas, Refrigerator, Stainless Steel Appliances, Trash Compactor, Washer, Water Heater
Furnishings Partially
Fireplace Y
Window Features ENERGY STAR Qualified,Casement
Appliance Built-In Microwave, Dishwasher, Disposal, Dryer - Electric, Energy Efficient Appliances, Oven/Range - Gas, Refrigerator, Stainless Steel Appliances, Trash Compactor, Washer, Water Heater
Heat Source Electric
Laundry Main Floor
Exterior
Exterior Feature Patio(s)
Parking Features Garage Door Opener, Additional Storage Area
Garage Spaces 4.0
Water Access N
Roof Type Architectural Shingle
Accessibility None
Porch Patio(s)
Attached Garage 2
Total Parking Spaces 4
Garage Y
Building
Story 2
Foundation Block
Sewer Public Sewer
Water Public
Architectural Style Transitional
Level or Stories 2
Additional Building Above Grade, Below Grade
Structure Type Dry Wall
New Construction N
Schools
School District Cape Henlopen
Others
Pets Allowed Y
Senior Community No
Tax ID 334-13.00-262.00
Ownership Fee Simple
SqFt Source Assessor
Acceptable Financing Cash, Conventional, FHA, USDA, VA
Horse Property N
Listing Terms Cash, Conventional, FHA, USDA, VA
Financing Cash,Conventional,FHA,USDA,VA
Special Listing Condition Standard
Pets Allowed No Pet Restrictions
Read Less
Want to know what your home might be worth? Contact us for a FREE valuation!

Our team is ready to help you sell your home for the highest possible price ASAP

Bought with William Barr • Keller Williams Realty Delmarva
GET MORE INFORMATION





