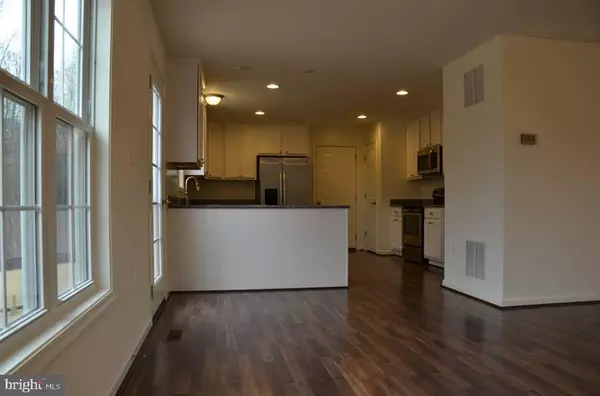$414,085
$409,026
1.2%For more information regarding the value of a property, please contact us for a free consultation.
9372 BLACKBIRD LOOP Culpeper, VA 22701
4 Beds
3 Baths
2,195 SqFt
Key Details
Sold Price $414,085
Property Type Single Family Home
Sub Type Detached
Listing Status Sold
Purchase Type For Sale
Square Footage 2,195 sqft
Price per Sqft $188
Subdivision Dove Hill Estates
MLS Listing ID VACU142108
Sold Date 05/13/21
Style Colonial
Bedrooms 4
Full Baths 2
Half Baths 1
HOA Y/N N
Abv Grd Liv Area 2,195
Originating Board BRIGHT
Year Built 2021
Annual Tax Amount $475
Tax Year 2019
Lot Size 1 Sqft
Property Description
THE OAKDALE MODEL. LOOKING FOR 1 LIVING? WE HELP YOU CREATE YOUR DREAM HM/CUSTOM BUILDER/MAKE CHANGES/CHOOSE/ANY FLR PLN/2 CAR GAR/FULL UNFIN BSMT/NO HOA/STATE RD/HIGH SPEED INTERNET AVAIL/BLDR OFFERS $3,500K FOR BUYER'S CC IF BUYER USES 1 OF APPROVED LENDERS & CLOSING CO. VISIT BLDR'S WEBSITE TO VIEW INTERACTIVE FLOOR PLANS. PHOTOS SHOWN MAY HAVE UPGRADES NOT INCLUDED IN BASE PRICE. To View Additional Photos/Options GO TO : (https://tour.TruPlace.com/property/1683/66199/) (https://tour.TruPlace.com/property/1683/68509/) (https://tour.TruPlace.com/property/1683/69900/)
Location
State VA
County Culpeper
Zoning R-1
Rooms
Other Rooms Dining Room, Primary Bedroom, Bedroom 2, Bedroom 3, Bedroom 4, Kitchen, Family Room, Foyer, Breakfast Room, Laundry, Primary Bathroom, Full Bath, Half Bath
Basement Outside Entrance, Connecting Stairway, Daylight, Partial, Full, Rough Bath Plumb, Space For Rooms, Unfinished, Windows, Poured Concrete, Interior Access
Interior
Interior Features Breakfast Area, Dining Area, Kitchen - Eat-In, Primary Bath(s), Floor Plan - Traditional, Carpet, Ceiling Fan(s), Pantry, Stall Shower, Tub Shower, Walk-in Closet(s), Recessed Lighting, Upgraded Countertops
Hot Water Electric
Heating Central, Forced Air, Heat Pump(s), Programmable Thermostat, Zoned
Cooling Central A/C, Ceiling Fan(s), Heat Pump(s), Programmable Thermostat, Zoned
Flooring Carpet, Vinyl, Other
Equipment Washer/Dryer Hookups Only, Dishwasher, Icemaker, Microwave, Oven/Range - Electric, Refrigerator, Energy Efficient Appliances, Stove, Water Heater, Exhaust Fan
Fireplace N
Window Features Insulated,Low-E,Screens,Double Pane,Energy Efficient
Appliance Washer/Dryer Hookups Only, Dishwasher, Icemaker, Microwave, Oven/Range - Electric, Refrigerator, Energy Efficient Appliances, Stove, Water Heater, Exhaust Fan
Heat Source Electric
Exterior
Exterior Feature Deck(s)
Parking Features Garage - Front Entry, Inside Access, Garage - Side Entry
Garage Spaces 2.0
Utilities Available Cable TV Available
Water Access N
Roof Type Architectural Shingle,Asphalt
Accessibility Other
Porch Deck(s)
Road Frontage State
Attached Garage 2
Total Parking Spaces 2
Garage Y
Building
Story 3
Sewer Septic = # of BR
Water Community, Well
Architectural Style Colonial
Level or Stories 3
Additional Building Above Grade
Structure Type Dry Wall
New Construction Y
Schools
Elementary Schools Pearl Sample
Middle Schools Floyd T. Binns
High Schools Eastern View
School District Culpeper County Public Schools
Others
Senior Community No
Tax ID 49-U-1 -36
Ownership Fee Simple
SqFt Source Estimated
Acceptable Financing Cash, Contract, Conventional, FHA, VA
Listing Terms Cash, Contract, Conventional, FHA, VA
Financing Cash,Contract,Conventional,FHA,VA
Special Listing Condition Standard
Read Less
Want to know what your home might be worth? Contact us for a FREE valuation!

Our team is ready to help you sell your home for the highest possible price ASAP

Bought with R.Terry Cheatle • CENTURY 21 New Millennium

GET MORE INFORMATION





