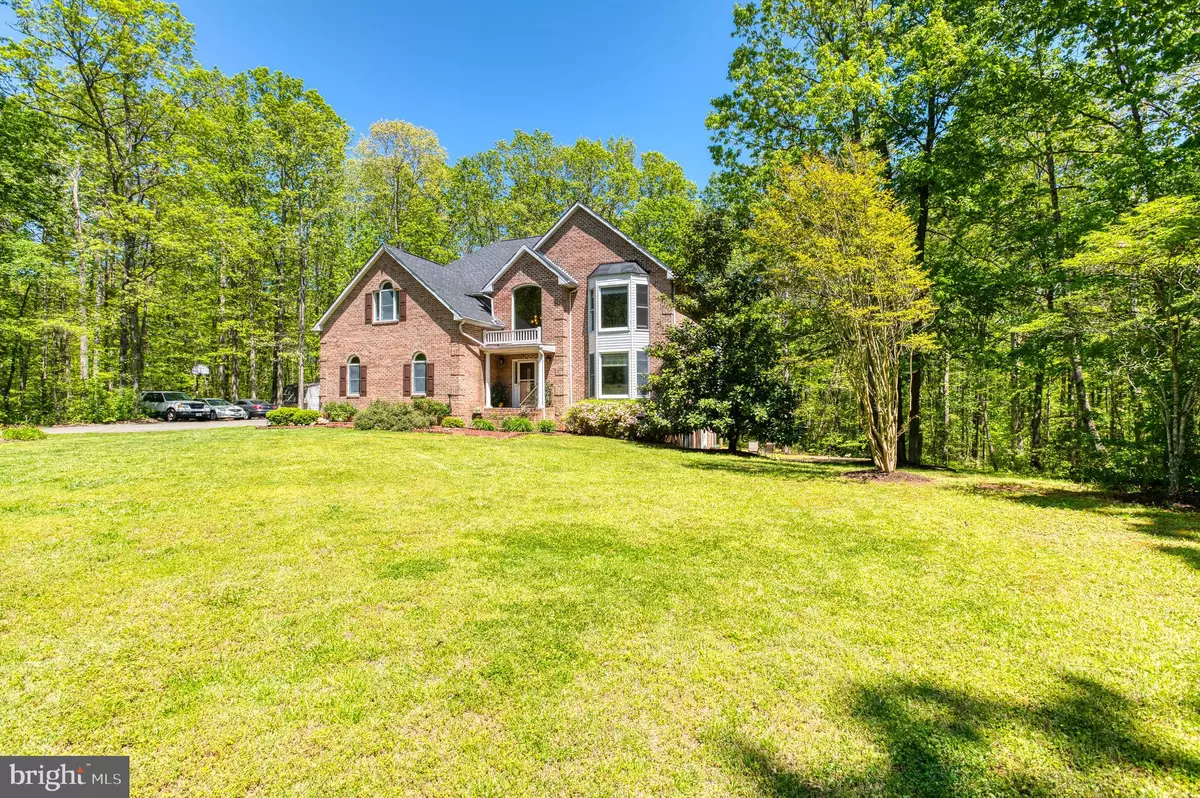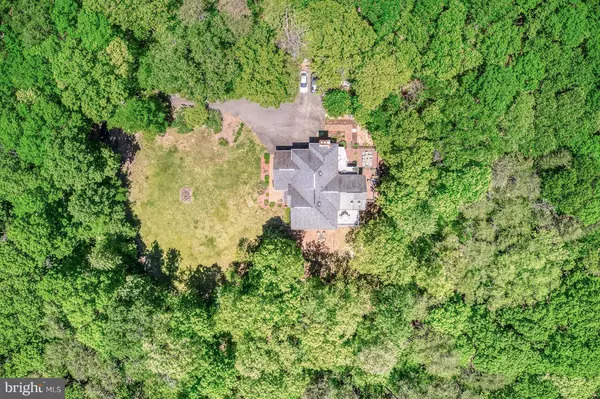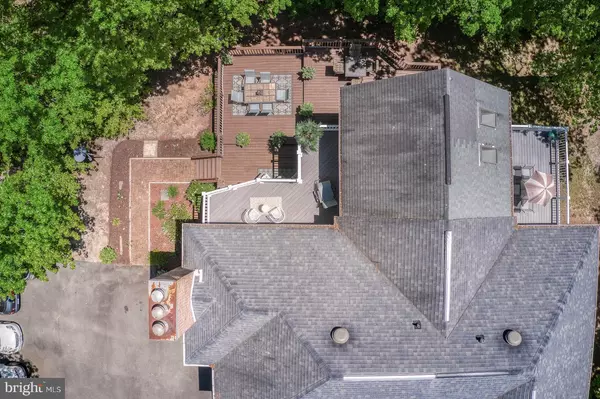$760,000
$745,000
2.0%For more information regarding the value of a property, please contact us for a free consultation.
11537 BRISTERSBURG RD Catlett, VA 20119
6 Beds
5 Baths
5,640 SqFt
Key Details
Sold Price $760,000
Property Type Single Family Home
Sub Type Detached
Listing Status Sold
Purchase Type For Sale
Square Footage 5,640 sqft
Price per Sqft $134
Subdivision None Available
MLS Listing ID VAFQ169802
Sold Date 05/19/21
Style Colonial
Bedrooms 6
Full Baths 5
HOA Y/N N
Abv Grd Liv Area 5,640
Originating Board BRIGHT
Year Built 1993
Annual Tax Amount $6,828
Tax Year 2020
Lot Size 5.092 Acres
Acres 5.09
Property Description
Looking for privacy and seclusion? This 5 acre wooded property offers a private drive into a peaceful retreat. A gorgeous colonial dressed with 3 sides of hand molded brick, custom built with plenty of area to entertain inside and out! From the front yard to the walk out basement patio and the large wrap around deck & 2 upper level fully composite/vinyl balconies- this home has all the outdoor living you need. Tying in the outdoor space is a beautiful screened in porch and large sun room off the kitchen. Walking through the front door you'll feel so at home with the imported Brazillian cherry hardwoods that flow throughout, the bright light that floods the living room and kitchen. Each room beautifully set and all windows with custom high-low blinds, the family room offers a fireplace with hand crafted built ins and recessed lighting, a main floor bedroom (currently used as an additional living room). In the heart of the home is an inviting kitchen, a place to gather with a large center island and seating, all stainless steel appliances (2013), granite countertops and soft close doors/drawers, tons of pull outs for storage and a wine bar in the kitchen! Upstairs has 5 full bedrooms and 4 full baths- 2 with ensuites. The owner's suite has a beautiful fire place, tray ceiling, sitting room with 2 walk in closets, and access to a private balcony. Owner's ensuite has a double sink vanity, tons of storage with large whirlpool soaking tub and separate shower. The walk out basement has a rough in for a 6th bath, an unfinished storage area or potential to finish for another room, and bright activity/rec space! There are 12 ceiling fans, tons of recessed lighting, bay bump out windows, custom blinds/shades, and gorgeous trim work throughout, this custom home has it all. Check out the virtual tour- Open house Saturday 4/17 1-3pm!
Location
State VA
County Fauquier
Zoning RA
Rooms
Basement Partially Finished, Walkout Level
Main Level Bedrooms 1
Interior
Interior Features Built-Ins, Ceiling Fan(s), Combination Kitchen/Dining, Combination Kitchen/Living, Crown Moldings, Dining Area, Entry Level Bedroom, Family Room Off Kitchen, Floor Plan - Traditional, Kitchen - Eat-In, Kitchen - Island, Kitchen - Gourmet, Skylight(s), Soaking Tub, Upgraded Countertops, Walk-in Closet(s), Window Treatments, Wood Floors
Hot Water Electric
Heating Heat Pump(s)
Cooling Ceiling Fan(s), Central A/C
Flooring Hardwood
Fireplaces Number 1
Fireplaces Type Fireplace - Glass Doors, Insert, Wood
Equipment Built-In Microwave, Cooktop, Dishwasher, Dryer, Icemaker, Oven - Double, Refrigerator, Stainless Steel Appliances, Washer
Furnishings No
Fireplace Y
Window Features Double Pane
Appliance Built-In Microwave, Cooktop, Dishwasher, Dryer, Icemaker, Oven - Double, Refrigerator, Stainless Steel Appliances, Washer
Heat Source Electric
Laundry Has Laundry, Washer In Unit, Dryer In Unit, Upper Floor
Exterior
Exterior Feature Porch(es), Patio(s), Deck(s), Enclosed, Balconies- Multiple, Wrap Around, Screened
Water Access N
View Garden/Lawn, Trees/Woods
Roof Type Architectural Shingle,Asphalt
Accessibility None
Porch Porch(es), Patio(s), Deck(s), Enclosed, Balconies- Multiple, Wrap Around, Screened
Garage N
Building
Story 3
Sewer On Site Septic
Water Private, Well
Architectural Style Colonial
Level or Stories 3
Additional Building Above Grade, Below Grade
New Construction N
Schools
Elementary Schools H. M. Pearson
Middle Schools Cedar Lee
High Schools Liberty
School District Fauquier County Public Schools
Others
Pets Allowed N
Senior Community No
Tax ID 7838-58-6995
Ownership Fee Simple
SqFt Source Assessor
Acceptable Financing Cash, Conventional, FHA, VA
Horse Property N
Listing Terms Cash, Conventional, FHA, VA
Financing Cash,Conventional,FHA,VA
Special Listing Condition Standard
Read Less
Want to know what your home might be worth? Contact us for a FREE valuation!

Our team is ready to help you sell your home for the highest possible price ASAP

Bought with KATIE WEDGE • Jacobs and Co Real Estate LLC

GET MORE INFORMATION





