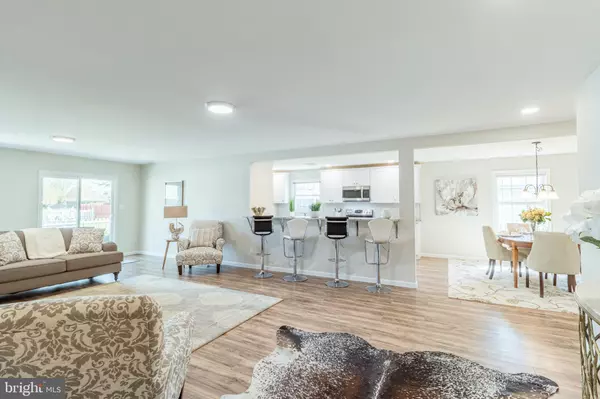$375,000
$325,000
15.4%For more information regarding the value of a property, please contact us for a free consultation.
44 KENSINGTON LN Newark, DE 19713
4 Beds
2 Baths
1,825 SqFt
Key Details
Sold Price $375,000
Property Type Single Family Home
Sub Type Detached
Listing Status Sold
Purchase Type For Sale
Square Footage 1,825 sqft
Price per Sqft $205
Subdivision Brookside
MLS Listing ID DENC2022046
Sold Date 05/25/22
Style Ranch/Rambler
Bedrooms 4
Full Baths 2
HOA Y/N N
Abv Grd Liv Area 1,825
Originating Board BRIGHT
Year Built 1954
Annual Tax Amount $1,836
Tax Year 2021
Lot Size 9,148 Sqft
Acres 0.21
Lot Dimensions 77.60 x 110.00
Property Description
Beautifully remodeled, expansive home conveniently located in Newark and close to the University, Main St. has easy highway access to the I-95 corridor. From the moment you pull up, you will appreciate the curb appeal and maintenance of this home. Once inside, it only gets better! New flooring throughout, new interior doors, mostly new windows, new drywall, new molding, new kitchen, new bathrooms, new lighting, new faucets, new HVAC, new, new new -- the list goes on. The layout of the home includes a large fourth bedroom immediately as you enter into the foyer which can be used as a family room or play room. Then the main living area is completely OPEN CONCEPT with a large living room, a spacious dining room, a stunning kitchen with a raised breakfast bar and a laundry room beyond. The chef's dream kitchen has beautiful granite counter tops, on-trend, shaker style white cabinets, and brand new stainless steel appliances. The hallway past the dining room has the full bathroom that is shared by three of the four bedrooms and the master bedroom has its own private bathroom. The yard is encircled with a short picket fence and there is a large patio in the back which is perfect for outdoor dining and seating. Come see this beautifully renovated property today and you will want to call it home. Offer deadline 4/24 at midnight.
Location
State DE
County New Castle
Area Newark/Glasgow (30905)
Zoning NC6.5
Rooms
Other Rooms Living Room, Dining Room, Primary Bedroom, Bedroom 2, Bedroom 3, Bedroom 4, Kitchen, Foyer, Laundry, Bathroom 2, Primary Bathroom
Main Level Bedrooms 4
Interior
Hot Water Electric
Heating Forced Air, Heat Pump - Electric BackUp
Cooling Central A/C
Flooring Carpet
Fireplace N
Heat Source Electric
Laundry Main Floor
Exterior
Exterior Feature Patio(s)
Garage Spaces 2.0
Fence Picket
Water Access N
Roof Type Pitched
Accessibility Level Entry - Main
Porch Patio(s)
Total Parking Spaces 2
Garage N
Building
Story 1
Foundation Slab
Sewer Public Sewer
Water Public
Architectural Style Ranch/Rambler
Level or Stories 1
Additional Building Above Grade, Below Grade
Structure Type Dry Wall
New Construction N
Schools
School District Christina
Others
Senior Community No
Tax ID 11-002.40-130
Ownership Fee Simple
SqFt Source Assessor
Special Listing Condition Standard
Read Less
Want to know what your home might be worth? Contact us for a FREE valuation!

Our team is ready to help you sell your home for the highest possible price ASAP

Bought with Oliver S Millwood II • Empower Real Estate, LLC

GET MORE INFORMATION





