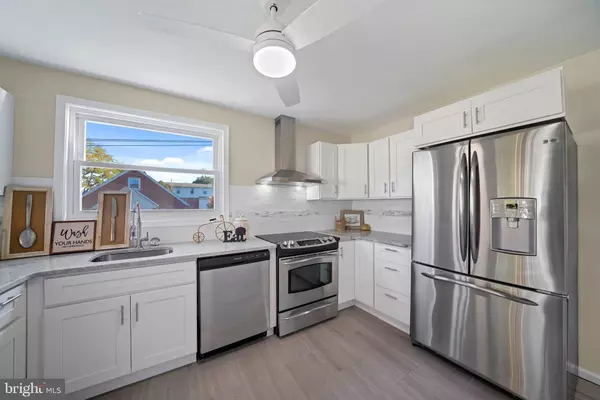$309,000
$309,000
For more information regarding the value of a property, please contact us for a free consultation.
3131 CONCORD RD Aston, PA 19014
4 Beds
2 Baths
1,974 SqFt
Key Details
Sold Price $309,000
Property Type Single Family Home
Sub Type Detached
Listing Status Sold
Purchase Type For Sale
Square Footage 1,974 sqft
Price per Sqft $156
Subdivision Bridgewater
MLS Listing ID PADE2002706
Sold Date 01/04/22
Style Cape Cod
Bedrooms 4
Full Baths 2
HOA Y/N N
Abv Grd Liv Area 1,434
Originating Board BRIGHT
Year Built 1945
Annual Tax Amount $4,635
Tax Year 2021
Lot Size 5,358 Sqft
Acres 0.12
Lot Dimensions 50.00 x 120.00
Property Description
Welcome to 3131 Concord Rd, in highly desirable Aston Borough! Located within walking distance to Sun Valley High School and Northley Middle School, this makes for the perfect home for sale in Aston. As you pull into the driveway, you will notice the extra parking pad to the right of the drive way. This home has been completely updated throughout with fresh paint, modern recessed lighting & fixtures along with a brand new kitchen and bathrooms. Main level offers an open concept between the living and kitchen/dining areas, perfect for entertaining. The partially finished basement downstairs can also be used for additional living or storage space. Kitchen updates include new white cabinets, new granite counter tops, and white subway tile back splash. Hardwood floors were refinished throughout the first level. Upstairs, you'll find a full hall bath, two bedrooms, and a bonus room to use as a walk-in closet, office, or storage room. Finally, you have a new deck at the front of the property and a storage shed at the back of the spacious yard for extra storage. This home won't last long, so schedule your showing today!
Location
State PA
County Delaware
Area Aston Twp (10402)
Zoning R10
Rooms
Basement Full, Fully Finished
Main Level Bedrooms 2
Interior
Hot Water Oil
Heating Baseboard - Hot Water
Cooling Wall Unit, Window Unit(s)
Fireplaces Number 1
Fireplaces Type Wood
Equipment Stainless Steel Appliances, Refrigerator, Oven/Range - Electric, Range Hood, Dishwasher
Furnishings No
Fireplace Y
Appliance Stainless Steel Appliances, Refrigerator, Oven/Range - Electric, Range Hood, Dishwasher
Heat Source Oil
Laundry Hookup, Basement
Exterior
Parking Features Built In
Garage Spaces 4.0
Water Access N
Accessibility None
Attached Garage 1
Total Parking Spaces 4
Garage Y
Building
Story 2
Foundation Concrete Perimeter
Sewer Public Sewer
Water Public
Architectural Style Cape Cod
Level or Stories 2
Additional Building Above Grade, Below Grade
New Construction N
Schools
School District Penn-Delco
Others
Senior Community No
Tax ID 02-00-00500-00
Ownership Fee Simple
SqFt Source Assessor
Acceptable Financing Cash, Conventional, FHA, VA
Listing Terms Cash, Conventional, FHA, VA
Financing Cash,Conventional,FHA,VA
Special Listing Condition Standard
Read Less
Want to know what your home might be worth? Contact us for a FREE valuation!

Our team is ready to help you sell your home for the highest possible price ASAP

Bought with Gina Leiby • Keller Williams Real Estate - Media
GET MORE INFORMATION





