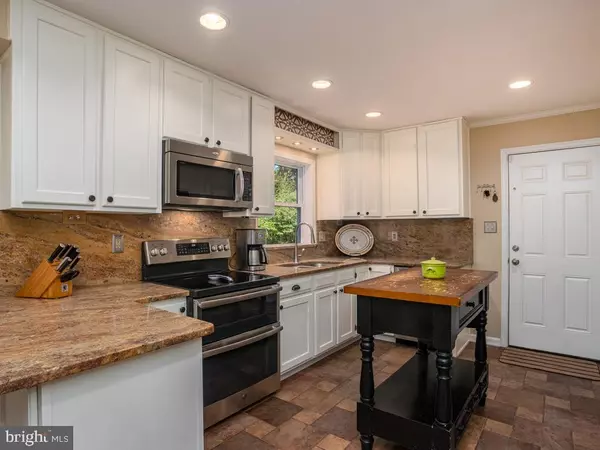$635,000
$624,900
1.6%For more information regarding the value of a property, please contact us for a free consultation.
13354 MARIE DR Manassas, VA 20112
4 Beds
4 Baths
3,733 SqFt
Key Details
Sold Price $635,000
Property Type Single Family Home
Sub Type Detached
Listing Status Sold
Purchase Type For Sale
Square Footage 3,733 sqft
Price per Sqft $170
Subdivision Woodbine Woods
MLS Listing ID VAPW2010560
Sold Date 11/22/21
Style Colonial
Bedrooms 4
Full Baths 3
Half Baths 1
HOA Y/N N
Abv Grd Liv Area 2,754
Originating Board BRIGHT
Year Built 1979
Annual Tax Amount $5,952
Tax Year 2021
Lot Size 1.397 Acres
Acres 1.4
Property Description
ATTN renters, move-up buyers, frustrated buyers, this Colonial home is now on the market and ready for its new owners. Don't delay in viewing this 4br 3.5ba 2 car garage home. The 1.4 acre lot it sits on is serene and hidden away from the hustle and bustle of roads, noise and traffic. If you're seeking a bit of privacy, look no further. For those working remotely, this home has plenty of space for a dedicated office where you can connect to lightning fast Verizon FIOS Gigabyte service and work to your heart's content. Save a commute. Schedule a showing today!
Location
State VA
County Prince William
Zoning A1
Direction East
Rooms
Basement Daylight, Partial, Fully Finished, Outside Entrance, Side Entrance, Sump Pump
Interior
Interior Features Breakfast Area, Carpet, Ceiling Fan(s), Crown Moldings, Dining Area, Floor Plan - Traditional, Kitchen - Island, Pantry, Recessed Lighting, Wood Floors
Hot Water Electric
Heating Heat Pump(s)
Cooling Central A/C
Flooring Hardwood, Carpet, Tile/Brick
Fireplaces Number 1
Fireplaces Type Brick, Mantel(s)
Equipment Stainless Steel Appliances, Built-In Microwave, Built-In Range, Dishwasher, Dryer - Electric, Dryer - Front Loading, Icemaker, Oven/Range - Electric, Refrigerator, Washer - Front Loading
Furnishings No
Fireplace Y
Appliance Stainless Steel Appliances, Built-In Microwave, Built-In Range, Dishwasher, Dryer - Electric, Dryer - Front Loading, Icemaker, Oven/Range - Electric, Refrigerator, Washer - Front Loading
Heat Source Electric
Laundry Lower Floor
Exterior
Parking Features Garage - Side Entry
Garage Spaces 8.0
Water Access N
View Trees/Woods
Roof Type Asphalt
Accessibility None
Attached Garage 2
Total Parking Spaces 8
Garage Y
Building
Story 3
Foundation Slab, Block, Active Radon Mitigation
Sewer Septic = # of BR
Water Well
Architectural Style Colonial
Level or Stories 3
Additional Building Above Grade, Below Grade
New Construction N
Schools
Elementary Schools Coles
Middle Schools Louise Benton
High Schools Charles J. Colgan Senior
School District Prince William County Public Schools
Others
Senior Community No
Tax ID 7892-07-6426
Ownership Fee Simple
SqFt Source Assessor
Security Features Security System
Acceptable Financing Cash, Conventional, FHA, VA
Listing Terms Cash, Conventional, FHA, VA
Financing Cash,Conventional,FHA,VA
Special Listing Condition Standard
Read Less
Want to know what your home might be worth? Contact us for a FREE valuation!

Our team is ready to help you sell your home for the highest possible price ASAP

Bought with Min J Byun • Pearson Smith Realty, LLC
GET MORE INFORMATION





