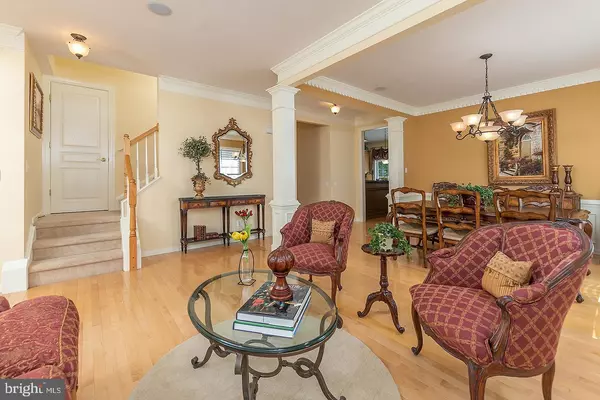$430,000
$425,000
1.2%For more information regarding the value of a property, please contact us for a free consultation.
73 FESTIVAL DR Voorhees, NJ 08043
3 Beds
4 Baths
2,958 SqFt
Key Details
Sold Price $430,000
Property Type Condo
Sub Type Condo/Co-op
Listing Status Sold
Purchase Type For Sale
Square Footage 2,958 sqft
Price per Sqft $145
Subdivision Traditions At Laur
MLS Listing ID NJCD398920
Sold Date 09/22/20
Style Traditional
Bedrooms 3
Full Baths 4
HOA Fees $305/mo
HOA Y/N Y
Abv Grd Liv Area 2,958
Originating Board BRIGHT
Year Built 2001
Annual Tax Amount $15,299
Tax Year 2019
Lot Dimensions 0.00 x 0.00
Property Description
Voorhees - Well established 55+ community Traditions at Laurel Oak. It doesn't get better thanthis! Once in a great while a Vanderbilt Model home gets listed on a premier lot. The foyer says,"Come In!" Warm living room and dining room combination displays elegantly appointedmolding, hardwood floors in addition to large windows with custom plantation shutters Upscaleefficiently designed sun-lit eat-in kitchen featuring granite counters, undermount sink, gascooking, stainless steel appliances plus pantry which is adjacent to the comfortable family roomfeaturing a gas fireplace. These two areas combined have vaulted ceilings, sliding glass doorsto Trek deck with awning plus large windows with elegantly appointed window treatments thatoverlook the beautiful grounds. The generous sized master suite on first level features anexquisite tray ceiling with recessed lighting and leads to the en-suite master bathroom featuringtwo vanities, soaking tub plus stall shower. Master bedroom closet has custom shelvingthroughout. To complete the first level of this home there is also a first-floor study with Frenchdoors, and a wonderful additional first floor bedroom, plus bathroom. Two car garage allowsentrance to nicely situated laundry/ mud room with cabinets, two closets plus sink. Tocontinue the second level of the home has a spacious loft area plus full bedroom andbathroom with tub/shower unit. The full finished walk-out basement with high ceilings, andrecessed lighting is a wonderful area where family can have fun playing pool, watching tv, orworking out on the exercise equipment. There is also a large room where you can entertain withwine, cheeses or subs for the ball games. This is not to be missed! Big ticket items including theroof (first layer), air, heat and hot water are all new!! Enjoy the carefree life where the lawn careand snow removal are done for you. Enjoy the beautiful clubhouse, exercise room plus in-ground pool and hot tub. Close proximity to Starbucks, Panera's, Chop House and so muchmore. Easy access to major roadways to Philadelphia, North Jersey or the Jersey Shore. Thishome is a pleasure to show!
Location
State NJ
County Camden
Area Voorhees Twp (20434)
Zoning SH
Rooms
Other Rooms Living Room, Dining Room, Primary Bedroom, Bedroom 2, Bedroom 3, Kitchen, Family Room, Study, Laundry, Loft
Basement Daylight, Full, Fully Finished, Interior Access, Poured Concrete, Shelving, Space For Rooms, Sump Pump, Walkout Level, Windows
Main Level Bedrooms 2
Interior
Interior Features Built-Ins, Carpet, Ceiling Fan(s), Chair Railings, Combination Dining/Living, Crown Moldings, Dining Area, Efficiency, Entry Level Bedroom, Family Room Off Kitchen, Kitchen - Eat-In, Kitchen - Table Space, Primary Bath(s), Pantry, Recessed Lighting, Soaking Tub, Stall Shower, Store/Office, Tub Shower, Upgraded Countertops, Wainscotting, Walk-in Closet(s), Window Treatments, Wine Storage, Wood Floors
Hot Water Electric
Heating Forced Air
Cooling Central A/C
Flooring Carpet, Ceramic Tile, Hardwood
Fireplaces Number 1
Fireplaces Type Gas/Propane, Mantel(s), Wood
Equipment Built-In Microwave, Built-In Range, Dishwasher, Disposal, Dryer, Icemaker, Oven - Self Cleaning, Oven - Single, Oven/Range - Gas, Refrigerator, Stainless Steel Appliances, Washer, Water Heater
Furnishings No
Fireplace Y
Appliance Built-In Microwave, Built-In Range, Dishwasher, Disposal, Dryer, Icemaker, Oven - Self Cleaning, Oven - Single, Oven/Range - Gas, Refrigerator, Stainless Steel Appliances, Washer, Water Heater
Heat Source Natural Gas
Laundry Main Floor
Exterior
Exterior Feature Deck(s), Porch(es)
Parking Features Garage - Front Entry, Inside Access
Garage Spaces 4.0
Amenities Available Billiard Room, Exercise Room, Fitness Center, Gated Community, Hot tub, Lake, Library, Meeting Room, Party Room, Pool - Outdoor
Water Access N
View Trees/Woods
Roof Type Shingle
Accessibility None
Porch Deck(s), Porch(es)
Attached Garage 2
Total Parking Spaces 4
Garage Y
Building
Lot Description Backs to Trees, Front Yard, Landscaping, Premium, Rear Yard
Story 3
Foundation Concrete Perimeter
Sewer Public Sewer
Water Public
Architectural Style Traditional
Level or Stories 3
Additional Building Above Grade, Below Grade
New Construction N
Schools
Middle Schools Voorhees M.S.
High Schools Eastern H.S.
School District Voorhees Township Board Of Education
Others
Pets Allowed Y
HOA Fee Include All Ground Fee,Security Gate,Snow Removal
Senior Community Yes
Age Restriction 55
Tax ID 34-00200-00002 07
Ownership Condominium
Security Features Security System,Smoke Detector
Acceptable Financing Cash, Conventional
Horse Property N
Listing Terms Cash, Conventional
Financing Cash,Conventional
Special Listing Condition Standard
Pets Allowed No Pet Restrictions
Read Less
Want to know what your home might be worth? Contact us for a FREE valuation!

Our team is ready to help you sell your home for the highest possible price ASAP

Bought with Kelli S Fishbein • Keller Williams Realty - Cherry Hill
GET MORE INFORMATION





