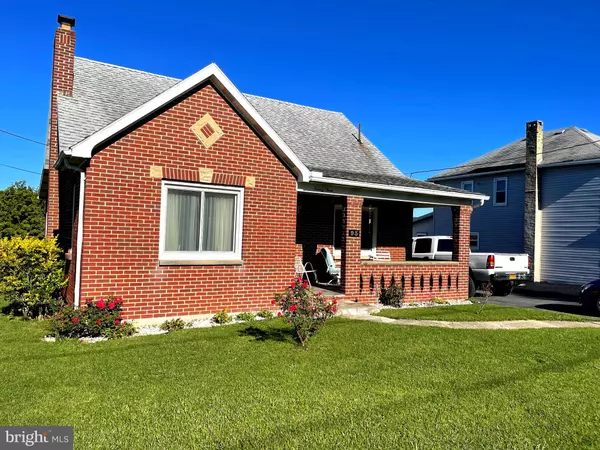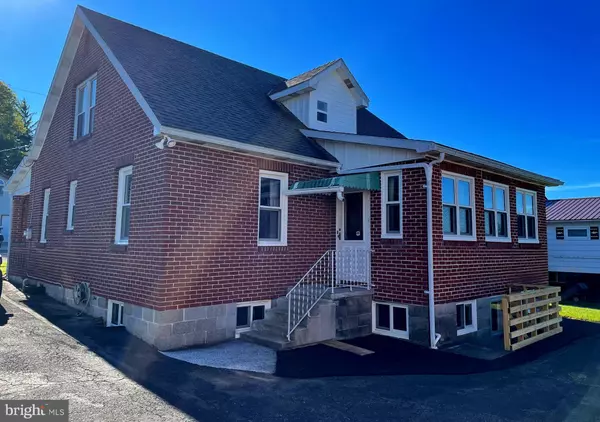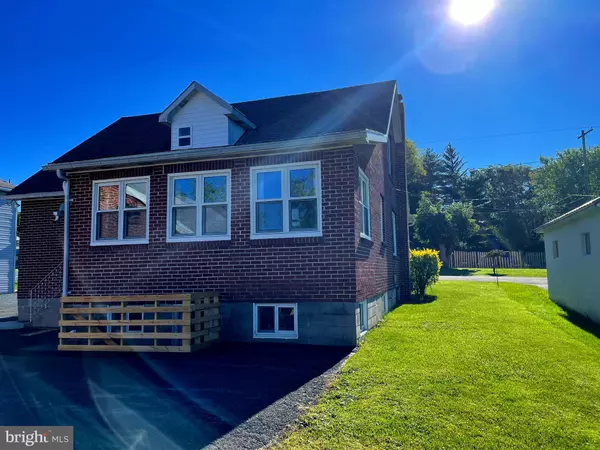$209,990
$209,990
For more information regarding the value of a property, please contact us for a free consultation.
93 WRIGHT ST Frostburg, MD 21532
4 Beds
3 Baths
1,650 SqFt
Key Details
Sold Price $209,990
Property Type Single Family Home
Sub Type Detached
Listing Status Sold
Purchase Type For Sale
Square Footage 1,650 sqft
Price per Sqft $127
Subdivision None Available
MLS Listing ID MDAL2000071
Sold Date 03/09/22
Style Carriage House
Bedrooms 4
Full Baths 2
Half Baths 1
HOA Y/N N
Abv Grd Liv Area 1,650
Originating Board BRIGHT
Year Built 1949
Annual Tax Amount $1,481
Tax Year 2021
Lot Size 9,600 Sqft
Acres 0.22
Property Description
Move in ready home with 4 bedrooms 2.5 bathrooms with an oversized detached 2 car garage. Property also has a workshop that can be used for wood working, crafting or storage. As you walk through you will see the pride in ownership throughout. The property has a new bathroom on the 2nd floor and an updated bath in the Rec Room. Pool table in the rec room conveys with the property. You can sit in the sunroom in the back of the house or on the front porch and drink that favorite beverage . All you need to do is bring your furniture, this home is move in ready. Home alarm installed in the home, the furnace is 3 years old the Hot water tank is 5 years old the roof is 10 years old. The windows have been updated. Pool Table in Rec Room Conveys with the property.
Location
State MD
County Allegany
Area Frostburg - Allegany County (Mdal8)
Zoning RESIDENTIAL
Rooms
Other Rooms Living Room, Dining Room, Kitchen, Sun/Florida Room, Laundry, Recreation Room
Basement Connecting Stairway, Drainage System, Full, Improved, Outside Entrance, Partially Finished, Sump Pump
Main Level Bedrooms 2
Interior
Interior Features Attic/House Fan, Carpet, Dining Area, Entry Level Bedroom, Floor Plan - Traditional, Kitchen - Eat-In
Hot Water Natural Gas
Heating Baseboard - Hot Water
Cooling Whole House Fan, Window Unit(s)
Fireplace N
Heat Source Natural Gas
Exterior
Parking Features Garage - Front Entry, Additional Storage Area, Oversized
Garage Spaces 5.0
Water Access N
Accessibility None
Total Parking Spaces 5
Garage Y
Building
Story 2
Foundation Block
Sewer Public Sewer
Water Public
Architectural Style Carriage House
Level or Stories 2
Additional Building Above Grade, Below Grade
New Construction N
Schools
Elementary Schools Beall
Middle Schools Mount Savage
High Schools Mountain Ridge
School District Allegany County Public Schools
Others
Senior Community No
Tax ID 0112006594
Ownership Fee Simple
SqFt Source Assessor
Acceptable Financing FHA, Cash, Conventional, USDA, VA
Listing Terms FHA, Cash, Conventional, USDA, VA
Financing FHA,Cash,Conventional,USDA,VA
Special Listing Condition Standard
Read Less
Want to know what your home might be worth? Contact us for a FREE valuation!

Our team is ready to help you sell your home for the highest possible price ASAP

Bought with David John Robertson • Carter & Roque Real Estate

GET MORE INFORMATION





