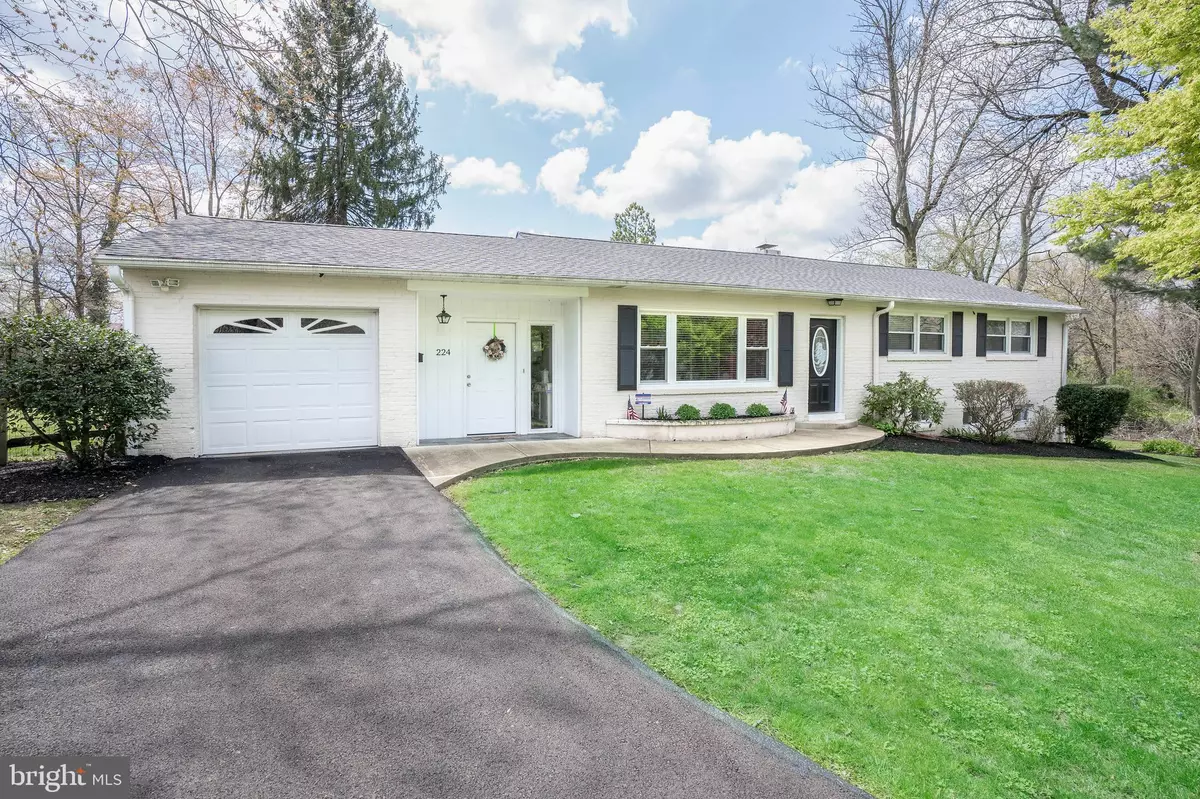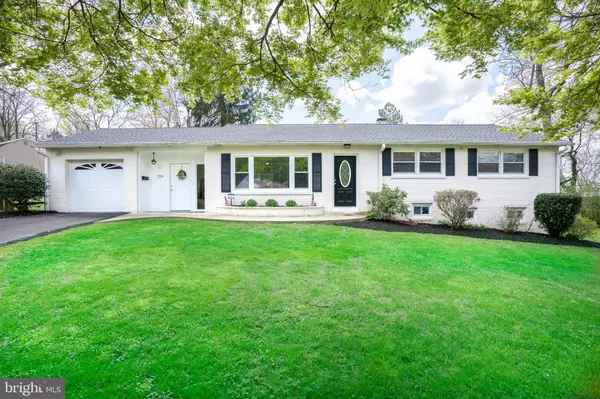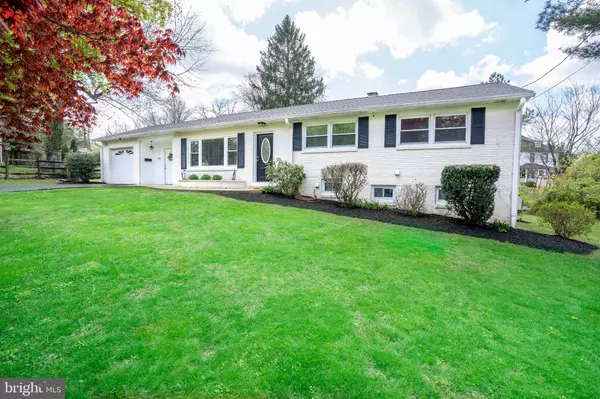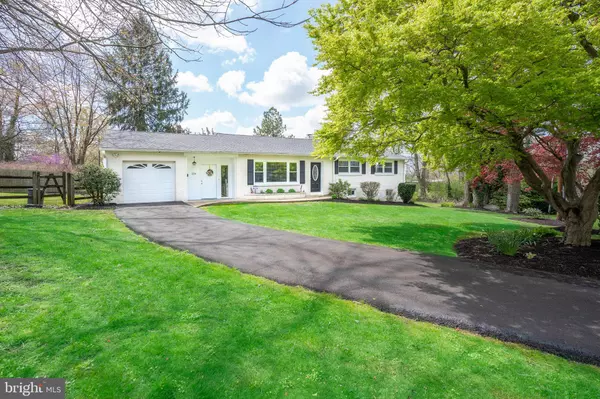$385,000
$350,000
10.0%For more information regarding the value of a property, please contact us for a free consultation.
224 PENNY AVE Wilmington, DE 19809
3 Beds
2 Baths
2,981 SqFt
Key Details
Sold Price $385,000
Property Type Single Family Home
Sub Type Detached
Listing Status Sold
Purchase Type For Sale
Square Footage 2,981 sqft
Price per Sqft $129
Subdivision Penny Acres
MLS Listing ID DENC2022010
Sold Date 06/24/22
Style Ranch/Rambler
Bedrooms 3
Full Baths 2
HOA Fees $4/ann
HOA Y/N Y
Abv Grd Liv Area 1,925
Originating Board BRIGHT
Year Built 1953
Annual Tax Amount $2,250
Tax Year 2021
Lot Size 0.300 Acres
Acres 0.3
Lot Dimensions 158.30 x 153.10
Property Description
Peacefully situated on a beautiful lot with mature landscaping, this updated three bedroom, two bath ranch home with living space on two levels is ready for a new owner. The inviting foyer welcomes you to the bright and sunny spacious living room effortlessly flowing to the dining room adjoining the updated kitchen at the heart of the home with breakfast bar offering an added seating area, upgraded countertops, stylish backsplash and newer stainless appliances. Down the hall to the spacious master bedroom, along with two more good sized bedrooms and renovated hall bath consisting of a sleek walk in tile shower with frameless glass enclosure and modern vanity. Bright and sunny lower level family room with wood burning fireplace and access to the freshly landscaped tranquil backyard. With an abundance of updates including a new roof (2021), new windows (2021), new driveway (2021), new shutters (2018), new carpet in family room (2021), new blinds (2021), new flooring in master bedroom (2018), new flooring in breezeway (2017) this meticulously maintained ranch is picture perfect in a convenient North Wilmington location.
Location
State DE
County New Castle
Area Brandywine (30901)
Zoning NC10
Rooms
Other Rooms Living Room, Dining Room, Primary Bedroom, Bedroom 2, Bedroom 3, Kitchen, Family Room
Basement Daylight, Full, Fully Finished, Outside Entrance
Main Level Bedrooms 3
Interior
Interior Features Attic, Carpet, Floor Plan - Traditional, Formal/Separate Dining Room, Kitchen - Gourmet, Stall Shower, Upgraded Countertops, Wood Floors
Hot Water Electric
Heating Heat Pump(s)
Cooling Central A/C
Flooring Hardwood, Ceramic Tile, Carpet
Fireplaces Number 1
Fireplaces Type Wood
Equipment Built-In Microwave, Dishwasher, Disposal, Dryer, Oven/Range - Electric, Refrigerator, Stainless Steel Appliances, Washer, Water Heater
Fireplace Y
Window Features Insulated
Appliance Built-In Microwave, Dishwasher, Disposal, Dryer, Oven/Range - Electric, Refrigerator, Stainless Steel Appliances, Washer, Water Heater
Heat Source Oil
Laundry Lower Floor
Exterior
Exterior Feature Breezeway, Patio(s)
Parking Features Garage - Side Entry, Garage Door Opener, Inside Access
Garage Spaces 1.0
Water Access N
Roof Type Shingle
Accessibility None
Porch Breezeway, Patio(s)
Attached Garage 1
Total Parking Spaces 1
Garage Y
Building
Story 1
Foundation Block
Sewer Public Sewer
Water Public
Architectural Style Ranch/Rambler
Level or Stories 1
Additional Building Above Grade, Below Grade
Structure Type Dry Wall
New Construction N
Schools
Elementary Schools Harlan
Middle Schools Dupont
High Schools Mount Pleasant
School District Brandywine
Others
HOA Fee Include Snow Removal
Senior Community No
Tax ID 06-139.00-075
Ownership Fee Simple
SqFt Source Assessor
Special Listing Condition Standard
Read Less
Want to know what your home might be worth? Contact us for a FREE valuation!

Our team is ready to help you sell your home for the highest possible price ASAP

Bought with Randy J Jernejcic • EXP Realty, LLC
GET MORE INFORMATION





