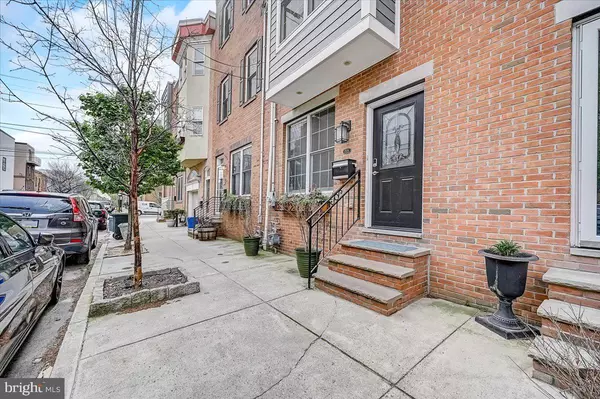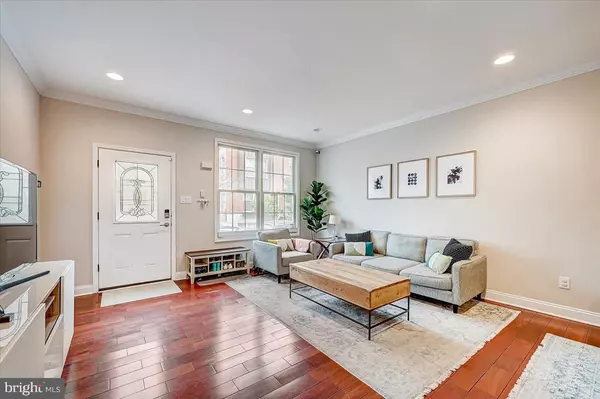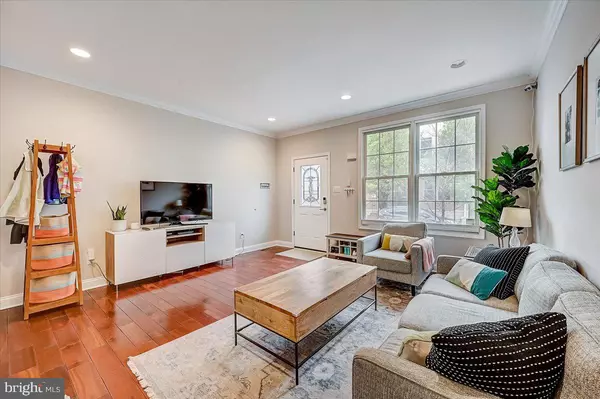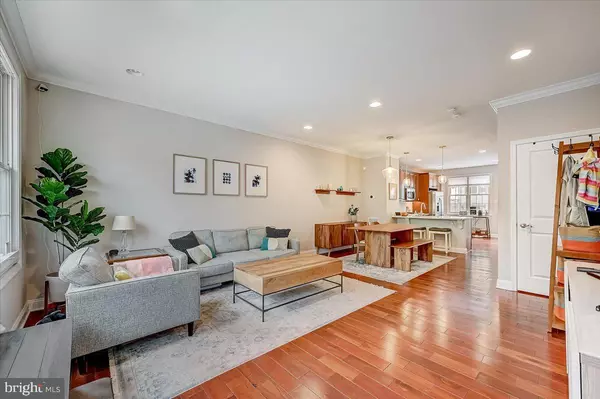$755,000
$755,000
For more information regarding the value of a property, please contact us for a free consultation.
2108 CARPENTER ST Philadelphia, PA 19146
4 Beds
3 Baths
2,520 SqFt
Key Details
Sold Price $755,000
Property Type Townhouse
Sub Type Interior Row/Townhouse
Listing Status Sold
Purchase Type For Sale
Square Footage 2,520 sqft
Price per Sqft $299
Subdivision Graduate Hospital
MLS Listing ID PAPH2106552
Sold Date 06/17/22
Style Straight Thru
Bedrooms 4
Full Baths 2
Half Baths 1
HOA Y/N N
Abv Grd Liv Area 2,520
Originating Board BRIGHT
Year Built 2010
Annual Tax Amount $8,656
Tax Year 2022
Lot Size 912 Sqft
Acres 0.02
Lot Dimensions 16.00 x 57.00
Property Description
** Presenting 2108 Carpenter St ** A bright 4-bed/2.5-bath gem, on a tree-lined street, in the heart of Graduate Hospital. Unlike many homes in the area, this property underwent a stucco-hardie plank siding conversion on the front facade, roof deck, and rear of the property, alleviating a massive risk for its next owner. In addition, a new Endurit roof deck was installed, which carries with it a transferable warranty. Upon entering the property, the open concept (living room-dining room-kitchen) will immediately catch your eye, and possesses that style that everyone wants. The incredible natural light that this home takes in on all three levels, brightens everything up and gives it a sense of cheerfulness. The kitchen features updated stainless steel appliances (GE Profile range and dishwasher), along with new quartz countertops and a newly-tiled backsplash. There is also access to the back patio, making it easy to host barbecues, or let a pet outside to get some fresh air. The backyard houses the new energy-efficient AC condenser. A half bathroom completes this level. Head up to the 2nd floor and find two generously-sized bedrooms, and a full bathroom (with bathtub). For added convenience, there is also 2nd floor laundry (new GE UltraFresh vent system high capacity washing machine). Continue on to the 3rd floor and enter into the spacious primary suite. The primary bathroom has both a stall shower, along with a bathtub, for added convenience. The other room on this level could be used as a fourth bedroom, or, since it provides access to the roof deck, it could also serve as a gym or home office. Upon stepping out onto the roof deck, you will be overcome by the breathtaking city views. This is an incredible space to entertain, or simply relax after a long day. The roof deck also provides access to the newly-insulated pilot house which contains the new AC system and solar fan. There is also extra space, making it easy to store deck furniture during the winter months. Make your way back down to the finished basement and find yet another cozy, entertaining space. Unlike most basements, this one gets natural light, only increasing its comfortability. For added convenience, this home has a radon mitigation system already installed, along with a new Xfinity security system (includes smoke alarms that call the fire company directly in the event of a fire). This property is in close proximity to a park and neighborhood schools, and will allow you to walk to all of the restaurants, markets, shops, and activities that Graduate Hospital and Center City provide. Schedule your showing today and see all that this great property has to offer!
Location
State PA
County Philadelphia
Area 19146 (19146)
Zoning RM1
Rooms
Other Rooms Living Room, Dining Room, Primary Bedroom, Bedroom 2, Bedroom 3, Bedroom 4, Kitchen, Basement, Foyer, Laundry, Storage Room, Primary Bathroom, Full Bath, Half Bath
Basement Fully Finished
Interior
Hot Water Natural Gas
Heating Forced Air
Cooling Central A/C
Heat Source Natural Gas
Exterior
Water Access N
Roof Type Fiberglass,Other
Accessibility None
Garage N
Building
Story 4
Foundation Concrete Perimeter
Sewer Public Sewer
Water Public
Architectural Style Straight Thru
Level or Stories 4
Additional Building Above Grade, Below Grade
New Construction N
Schools
School District The School District Of Philadelphia
Others
Senior Community No
Tax ID 302229010
Ownership Fee Simple
SqFt Source Assessor
Acceptable Financing Cash, Conventional, VA
Listing Terms Cash, Conventional, VA
Financing Cash,Conventional,VA
Special Listing Condition Standard
Read Less
Want to know what your home might be worth? Contact us for a FREE valuation!

Our team is ready to help you sell your home for the highest possible price ASAP

Bought with Alison Simon • KW Philly
GET MORE INFORMATION





