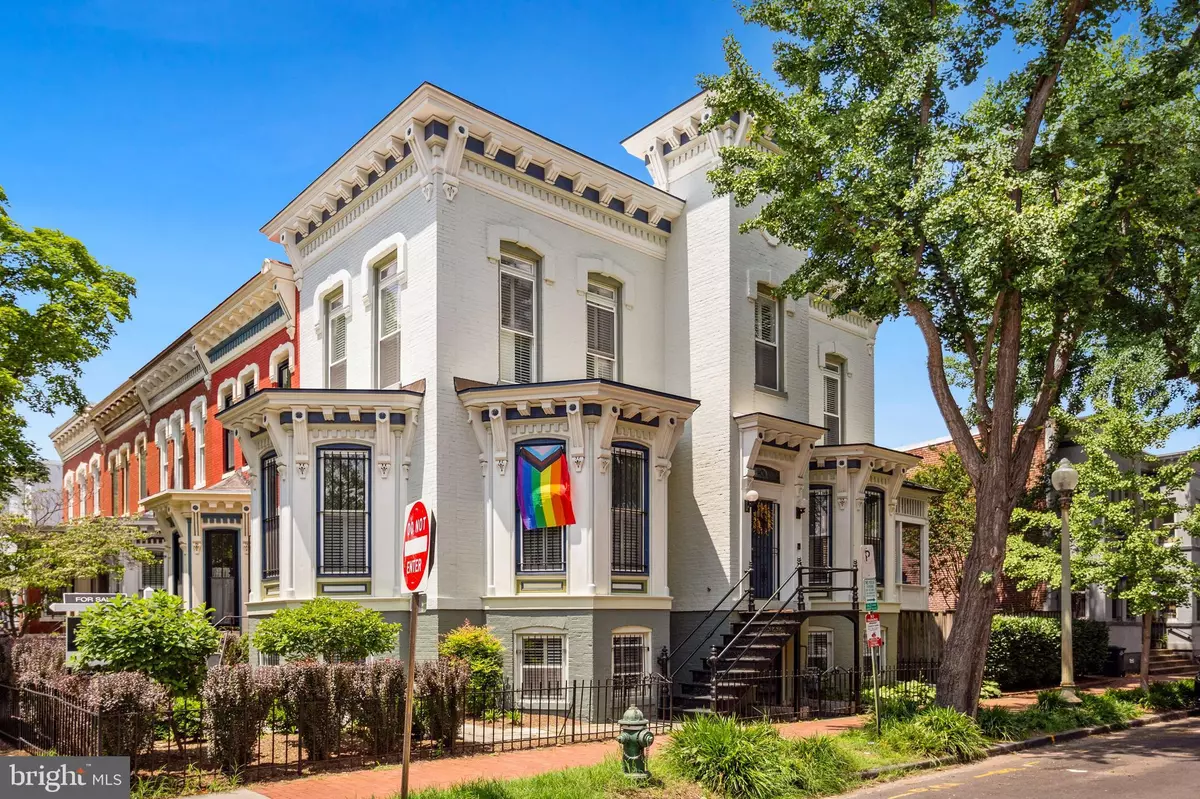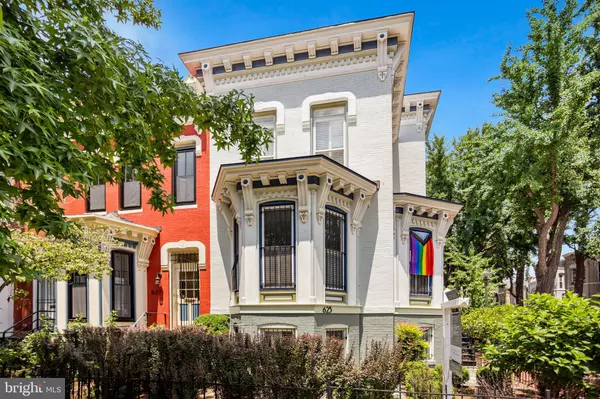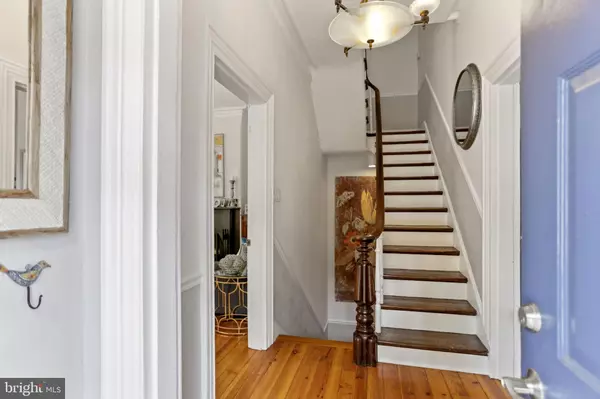$1,370,000
$1,399,000
2.1%For more information regarding the value of a property, please contact us for a free consultation.
625 Q ST NW Washington, DC 20001
3 Beds
3 Baths
2,123 SqFt
Key Details
Sold Price $1,370,000
Property Type Townhouse
Sub Type End of Row/Townhouse
Listing Status Sold
Purchase Type For Sale
Square Footage 2,123 sqft
Price per Sqft $645
Subdivision Shaw
MLS Listing ID DCDC2000736
Sold Date 08/02/21
Style Victorian
Bedrooms 3
Full Baths 2
Half Baths 1
HOA Y/N N
Abv Grd Liv Area 1,449
Originating Board BRIGHT
Year Built 1900
Tax Year 2021
Lot Size 1,566 Sqft
Acres 0.04
Property Description
Here's a rare opportunity to own one of the most beautiful homes in Shaw. Wonderfully renovated while paying homage to certain period details maintained in this Italianate Victorian home. Location is everything and being in the Heart of Shaw, this unique and charming end-row house has lots to offer and is ready for its new owners. Inside, you will find 10' ceilings, a gourmet kitchen, open floor living/dining room with a functioning fireplace, hardwood floors throughout, and lots of natural light (Southern, eastern, and northern exposures). Original crown moldings along with the grand staircase awaits you. Should you have a green thumb, feel free to garden on your front yard, facing the quiet and charming Q Street /Marion Street (both are one way streets). 625 Q provides three large bedrooms, two full baths, and one half bath as well as a private back yard w/optional parking. It also has a screened patio, w/ceiling fan, perfect for those summer days. Close to Giant, Compass Coffee, Dacha Beer Garden, City Market, the Metro, Bundy dog park, and many restaurants (Convivial, Espita, Beau Thai, Zeppelin, and Chaplin's just to name a few).
Location
State DC
County Washington
Zoning 6
Rooms
Basement Front Entrance
Interior
Hot Water Natural Gas
Heating Radiator
Cooling Central A/C
Flooring Hardwood
Fireplaces Number 1
Furnishings No
Fireplace Y
Heat Source Oil
Exterior
Water Access N
Accessibility None
Garage N
Building
Lot Description Private, Rear Yard, Front Yard
Story 2
Sewer Public Septic
Water Public
Architectural Style Victorian
Level or Stories 2
Additional Building Above Grade, Below Grade
New Construction N
Schools
Elementary Schools Seaton
High Schools Dunbar
School District District Of Columbia Public Schools
Others
Senior Community No
Tax ID 0444//0803
Ownership Fee Simple
SqFt Source Assessor
Special Listing Condition Standard
Read Less
Want to know what your home might be worth? Contact us for a FREE valuation!

Our team is ready to help you sell your home for the highest possible price ASAP

Bought with Tim Barley • RE/MAX Allegiance
GET MORE INFORMATION





