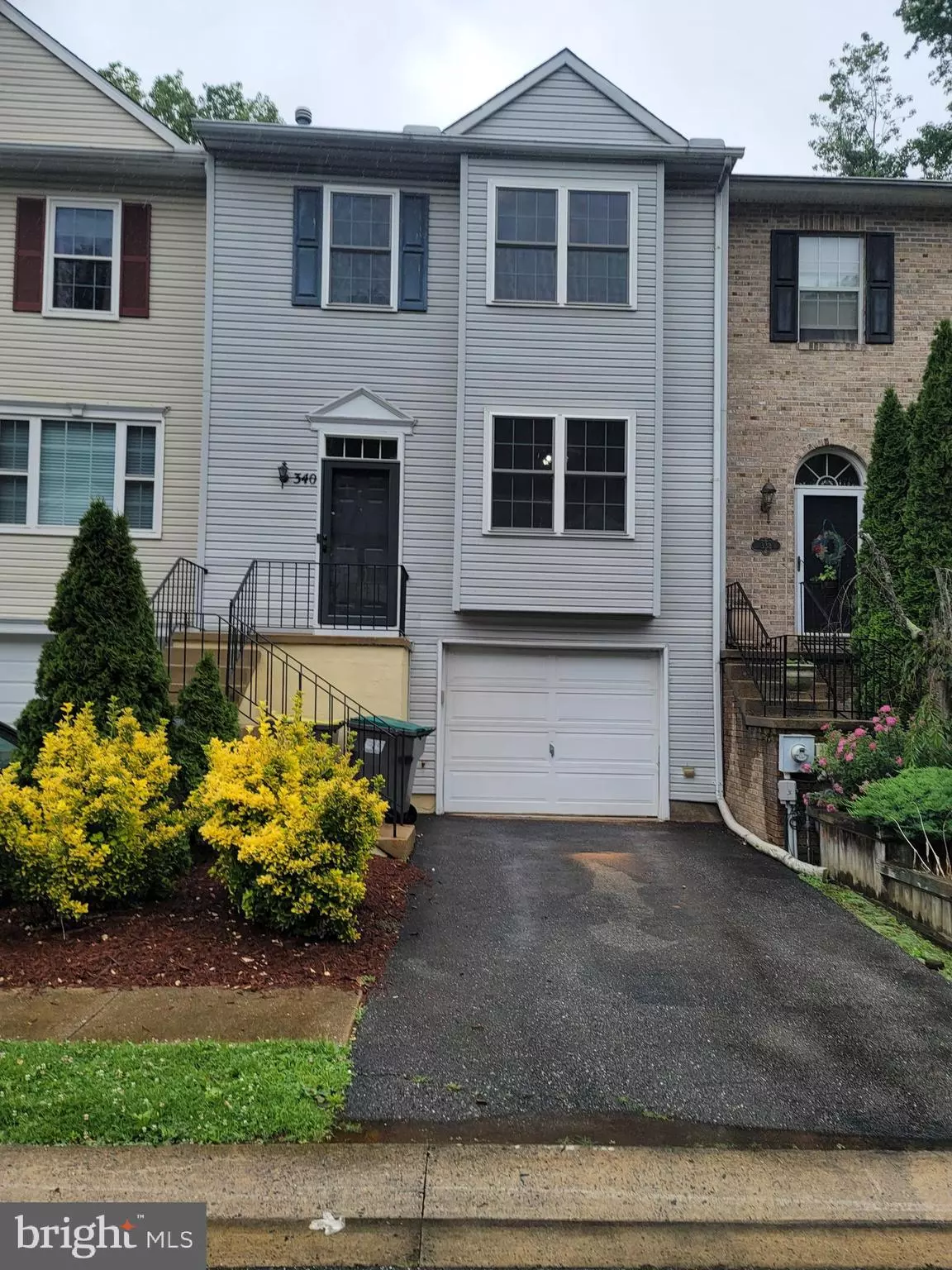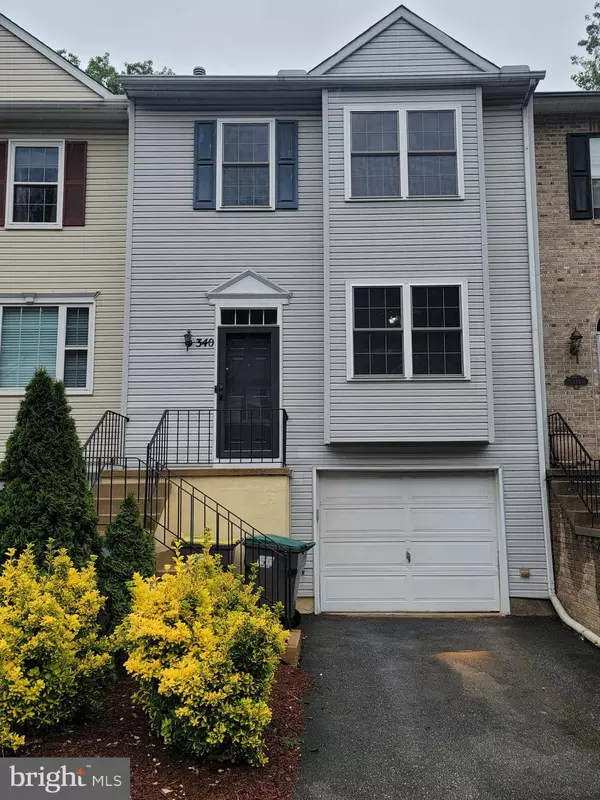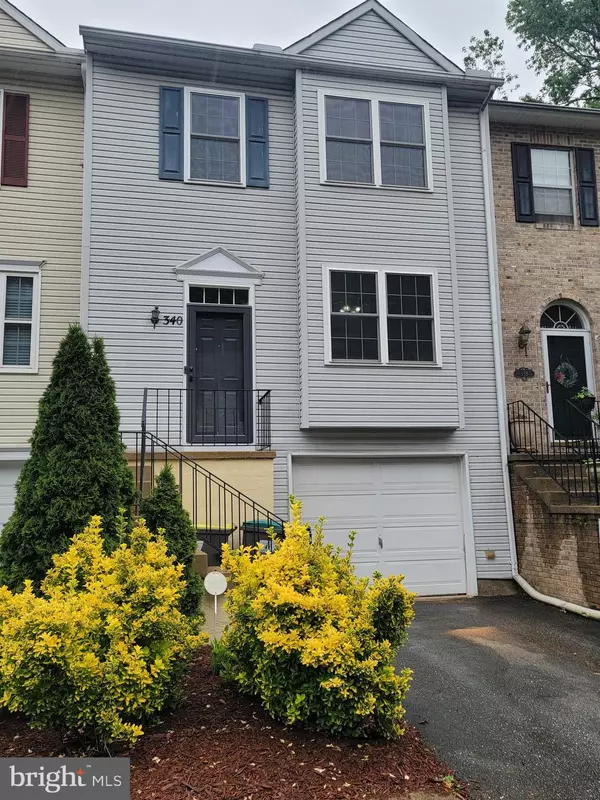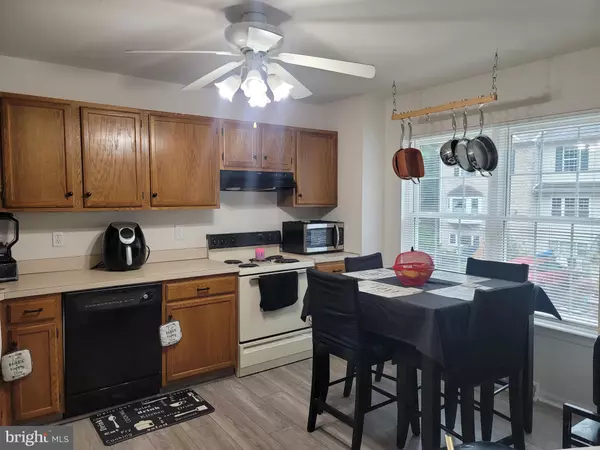$249,000
$255,000
2.4%For more information regarding the value of a property, please contact us for a free consultation.
340 STANLEY PLAZA BLVD Newark, DE 19713
3 Beds
3 Baths
1,225 SqFt
Key Details
Sold Price $249,000
Property Type Townhouse
Sub Type End of Row/Townhouse
Listing Status Sold
Purchase Type For Sale
Square Footage 1,225 sqft
Price per Sqft $203
Subdivision Red House Plantation
MLS Listing ID DENC2000200
Sold Date 09/22/21
Style Traditional
Bedrooms 3
Full Baths 2
Half Baths 1
HOA Fees $17/ann
HOA Y/N Y
Abv Grd Liv Area 1,225
Originating Board BRIGHT
Year Built 1991
Annual Tax Amount $2,123
Tax Year 2021
Lot Size 2,178 Sqft
Acres 0.05
Lot Dimensions 20.00 x 100.00
Property Description
SBP - Very nice townhome in a small townhome community. This home features 3 levels of living. The main floor offers an eat in kitchen and a large living room with sliders that lead to the deck that overlooks the serene wooded back yard. Enjoy your morning breakfast or evenings chilling out on this deck. The deck has steps that offer easy access down to the back yard. You can also create a good storage area under the deck. All 3 of the bedrooms are on the upper level and the main bedroom suite offers a really nice view of the wooded back yard; a walk in closet, and its very own its own private bathroom. Bedroom #2 and Bedroom #3 are located at the front of the home. In the lower level of the home you will find a finished rec/family room, the laundry area and access to the 1 car garage. The location of this town home offers easy access to Rt 95 also. Listing Agent is Related to the Seller
Location
State DE
County New Castle
Area Newark/Glasgow (30905)
Zoning NCTH
Rooms
Other Rooms Living Room, Bedroom 2, Bedroom 3, Kitchen, Family Room, Bedroom 1
Basement Full
Interior
Hot Water Natural Gas
Heating Heat Pump(s)
Cooling Central A/C
Heat Source Natural Gas
Laundry Lower Floor
Exterior
Parking Features Garage - Front Entry
Garage Spaces 1.0
Water Access N
Roof Type Pitched
Accessibility None
Attached Garage 1
Total Parking Spaces 1
Garage Y
Building
Story 2
Sewer Public Sewer
Water Public
Architectural Style Traditional
Level or Stories 2
Additional Building Above Grade, Below Grade
New Construction N
Schools
School District Christina
Others
Senior Community No
Tax ID 09-028.20-088
Ownership Fee Simple
SqFt Source Assessor
Acceptable Financing FHA, Conventional, VA, Cash
Listing Terms FHA, Conventional, VA, Cash
Financing FHA,Conventional,VA,Cash
Special Listing Condition Standard
Read Less
Want to know what your home might be worth? Contact us for a FREE valuation!

Our team is ready to help you sell your home for the highest possible price ASAP

Bought with VERNON FRANCIS GIBSON II • EXP Realty, LLC
GET MORE INFORMATION





