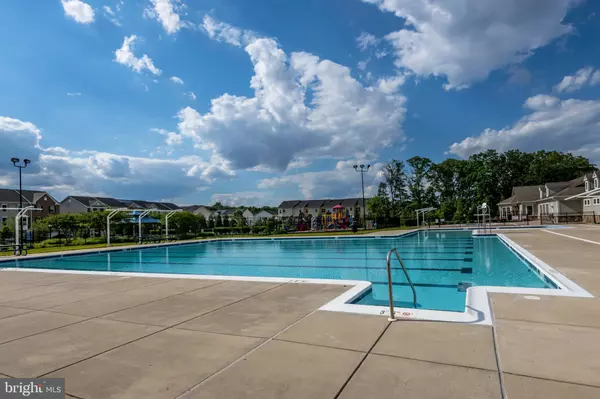$390,000
$389,900
For more information regarding the value of a property, please contact us for a free consultation.
7010 DANNFIELD CT Glen Burnie, MD 21060
4 Beds
5 Baths
2,640 SqFt
Key Details
Sold Price $390,000
Property Type Townhouse
Sub Type Interior Row/Townhouse
Listing Status Sold
Purchase Type For Sale
Square Footage 2,640 sqft
Price per Sqft $147
Subdivision Tanyard Springs
MLS Listing ID MDAA441326
Sold Date 08/26/20
Style Contemporary,Colonial
Bedrooms 4
Full Baths 2
Half Baths 3
HOA Fees $92/mo
HOA Y/N Y
Abv Grd Liv Area 2,640
Originating Board BRIGHT
Year Built 2015
Annual Tax Amount $3,732
Tax Year 2019
Property Sub-Type Interior Row/Townhouse
Property Description
Exceptionally maintained 4 level Cambridge model built by Lennar at the popular Tanyard Springs community! Shows like a model home! Pasadena schools! This open floor plan townhouse is located in the smallest section of Tanyard Springs at a dead- end street surrounded by forest conservation area and plethora of overflow parking! Upgrades include: maple cabinetry in the kitchen, granite, SS appliances, deck, hardwood in the hallway, kitchen and dining rooms, fresh paint throughout the house, fence with the gate, under the deck gravel patio, storage racks in the garage; bathrooms on every level. Loft can be used as the 4th bedroom. Roof top deck provides breathtaking views! In addition to that, community offers a lot of amenities with a low HOA fee. Community amenities include in-ground pool, 24 hr gym, 2 tennis and 2 basketball courts, baseball field, 4 playgrounds, 3 dog parks and 3 miles of walking and jogging trails, community garden center and a club house, changing/locker rooms and showers. Centrally located between Baltimore, Annapolis and Washington. Close proximity to Coast Guard, Fort Meade, NSA, BWI Airport, light rail. This is truly a must see!
Location
State MD
County Anne Arundel
Zoning R10
Rooms
Basement Fully Finished
Interior
Interior Features Breakfast Area, Carpet, Ceiling Fan(s), Combination Kitchen/Dining, Dining Area, Family Room Off Kitchen, Floor Plan - Open, Kitchen - Eat-In, Kitchen - Island, Kitchen - Table Space, Primary Bath(s), Recessed Lighting, Pantry, Sprinkler System, Upgraded Countertops, Walk-in Closet(s), Wood Floors
Hot Water Natural Gas
Heating Heat Pump(s)
Cooling Ceiling Fan(s), Central A/C
Flooring Hardwood, Ceramic Tile, Partially Carpeted
Equipment Built-In Microwave, Built-In Range, Dishwasher, Disposal, Dryer - Electric, Oven/Range - Gas, Refrigerator, Washer, Water Heater
Furnishings No
Fireplace N
Appliance Built-In Microwave, Built-In Range, Dishwasher, Disposal, Dryer - Electric, Oven/Range - Gas, Refrigerator, Washer, Water Heater
Heat Source Natural Gas
Laundry Upper Floor, Washer In Unit, Has Laundry
Exterior
Parking Features Garage - Front Entry, Garage Door Opener
Garage Spaces 2.0
Water Access N
Roof Type Asphalt
Accessibility None
Attached Garage 1
Total Parking Spaces 2
Garage Y
Building
Story 4
Foundation Slab
Sewer Public Sewer
Water Public
Architectural Style Contemporary, Colonial
Level or Stories 4
Additional Building Above Grade, Below Grade
New Construction N
Schools
School District Anne Arundel County Public Schools
Others
Pets Allowed Y
Senior Community No
Tax ID 020379790240749
Ownership Other
Horse Property N
Special Listing Condition Standard
Pets Allowed Case by Case Basis
Read Less
Want to know what your home might be worth? Contact us for a FREE valuation!

Our team is ready to help you sell your home for the highest possible price ASAP

Bought with kyung J lee • Samson Properties
GET MORE INFORMATION





