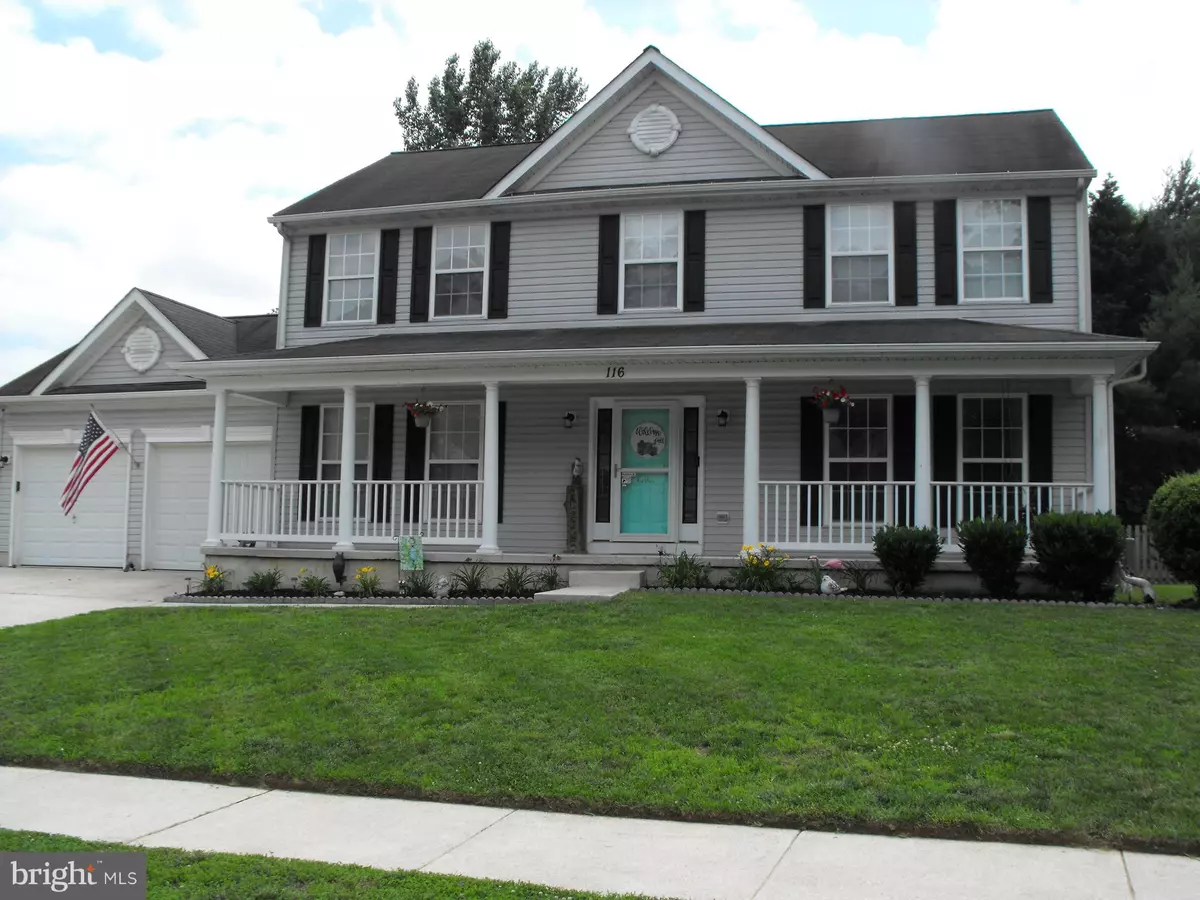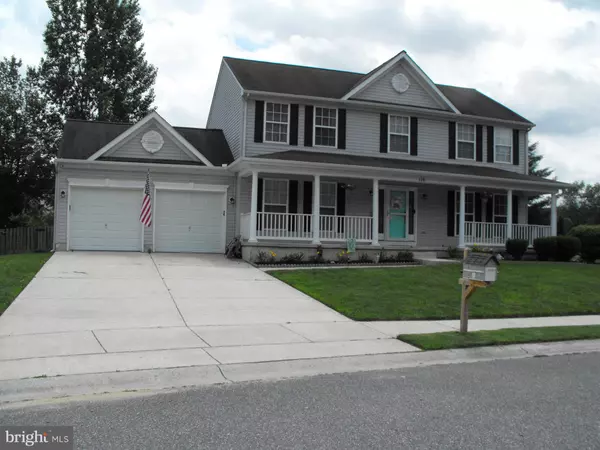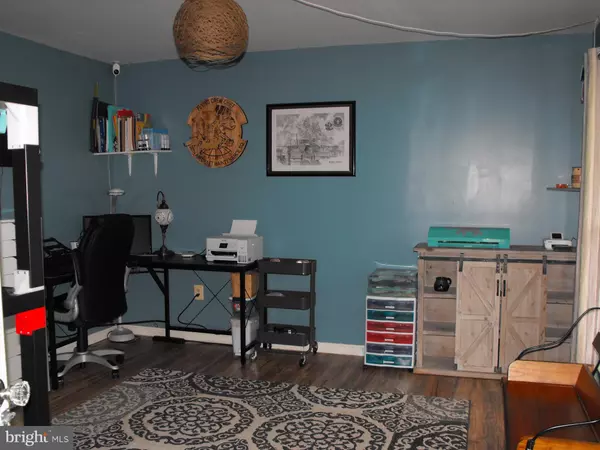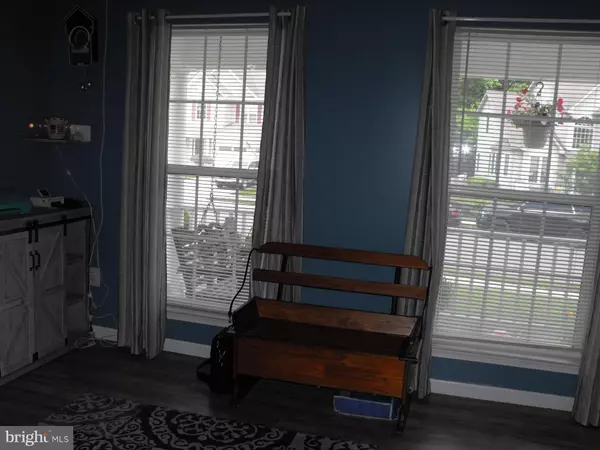$360,000
$349,900
2.9%For more information regarding the value of a property, please contact us for a free consultation.
116 VINING RUN Camden, DE 19934
4 Beds
3 Baths
3,280 SqFt
Key Details
Sold Price $360,000
Property Type Single Family Home
Sub Type Detached
Listing Status Sold
Purchase Type For Sale
Square Footage 3,280 sqft
Price per Sqft $109
Subdivision Pharsalia
MLS Listing ID DEKT249818
Sold Date 07/29/21
Style Colonial
Bedrooms 4
Full Baths 2
Half Baths 1
HOA Fees $20/ann
HOA Y/N Y
Abv Grd Liv Area 2,160
Originating Board BRIGHT
Year Built 2002
Annual Tax Amount $2,454
Tax Year 2020
Lot Size 10,019 Sqft
Acres 0.23
Property Description
Looking for your dream home? Look no further than this beautiful 4 bedroom, 2.5 bath home in the established neighborhood of Pharsalia! Great home that has had an interior facelift and is a home that fits your lifestyle. Relax and enjoy your cup of coffee or glass of wine on the large front porch overlooking the front yard. Walk in the front door and choose your path...to the right an office, formal living room, den or playroom, to the left formal dining room that leads into the kitchen or straight ahead and up the stairs to the bedrooms. Pergo laminate flooring throughout the downstairs living area. Eat in kitchen updated with newer cabinets, granite countertops, double sinks, stainless steel appliances, gas range(electric is available too) pantry and under the cabinet lighting. The eat in kitchen and family room are one continuous open space. Family room has fireplace. Located in between is the sliding glass doors leading out onto the deck of the large fenced in yard. Once upstairs you'll find a spacious main bedroom with walk in closet. Main bedroom bathroom with double vanities, tile stall shower, tile flooring and soaking tub. Remaining 3 bedrooms are decently sized and hall bathroom has tile flooring. Need storage space...no problem - 1,120 square feet of unfinished basement awaits with walk out stairs to backyard. Front yard contains an irrigation system to keep your yard green during the summers. Just minutes away from Caesar Rodney high school, Simpson elementary school and Fifer middle school. Need to get to Route 13, turn left out of the development and you're a hop, skip and a jump away. Don't let this one slip away...schedule your appointment now!!
Location
State DE
County Kent
Area Caesar Rodney (30803)
Zoning NA
Rooms
Other Rooms Living Room, Dining Room, Primary Bedroom, Bedroom 2, Bedroom 3, Kitchen, Family Room, Bedroom 1
Basement Full, Unfinished, Walkout Stairs
Interior
Hot Water Natural Gas
Heating Forced Air
Cooling Ceiling Fan(s), Central A/C
Fireplaces Number 1
Equipment Built-In Microwave, Dishwasher, Disposal, Exhaust Fan, Microwave, Oven - Self Cleaning, Oven/Range - Gas, Refrigerator, Stainless Steel Appliances
Fireplace Y
Appliance Built-In Microwave, Dishwasher, Disposal, Exhaust Fan, Microwave, Oven - Self Cleaning, Oven/Range - Gas, Refrigerator, Stainless Steel Appliances
Heat Source Natural Gas
Laundry Basement
Exterior
Exterior Feature Porch(es)
Parking Features Garage - Front Entry, Garage Door Opener, Inside Access
Garage Spaces 2.0
Water Access N
Accessibility None
Porch Porch(es)
Attached Garage 2
Total Parking Spaces 2
Garage Y
Building
Story 2
Sewer Public Sewer
Water Public
Architectural Style Colonial
Level or Stories 2
Additional Building Above Grade, Below Grade
New Construction N
Schools
School District Caesar Rodney
Others
Senior Community No
Tax ID NM-02-08519-03-2700-00001
Ownership Fee Simple
SqFt Source Estimated
Acceptable Financing Cash, Conventional, FHA, VA
Listing Terms Cash, Conventional, FHA, VA
Financing Cash,Conventional,FHA,VA
Special Listing Condition Standard
Read Less
Want to know what your home might be worth? Contact us for a FREE valuation!

Our team is ready to help you sell your home for the highest possible price ASAP

Bought with Desiderio J Rivera • EXP Realty, LLC
GET MORE INFORMATION





