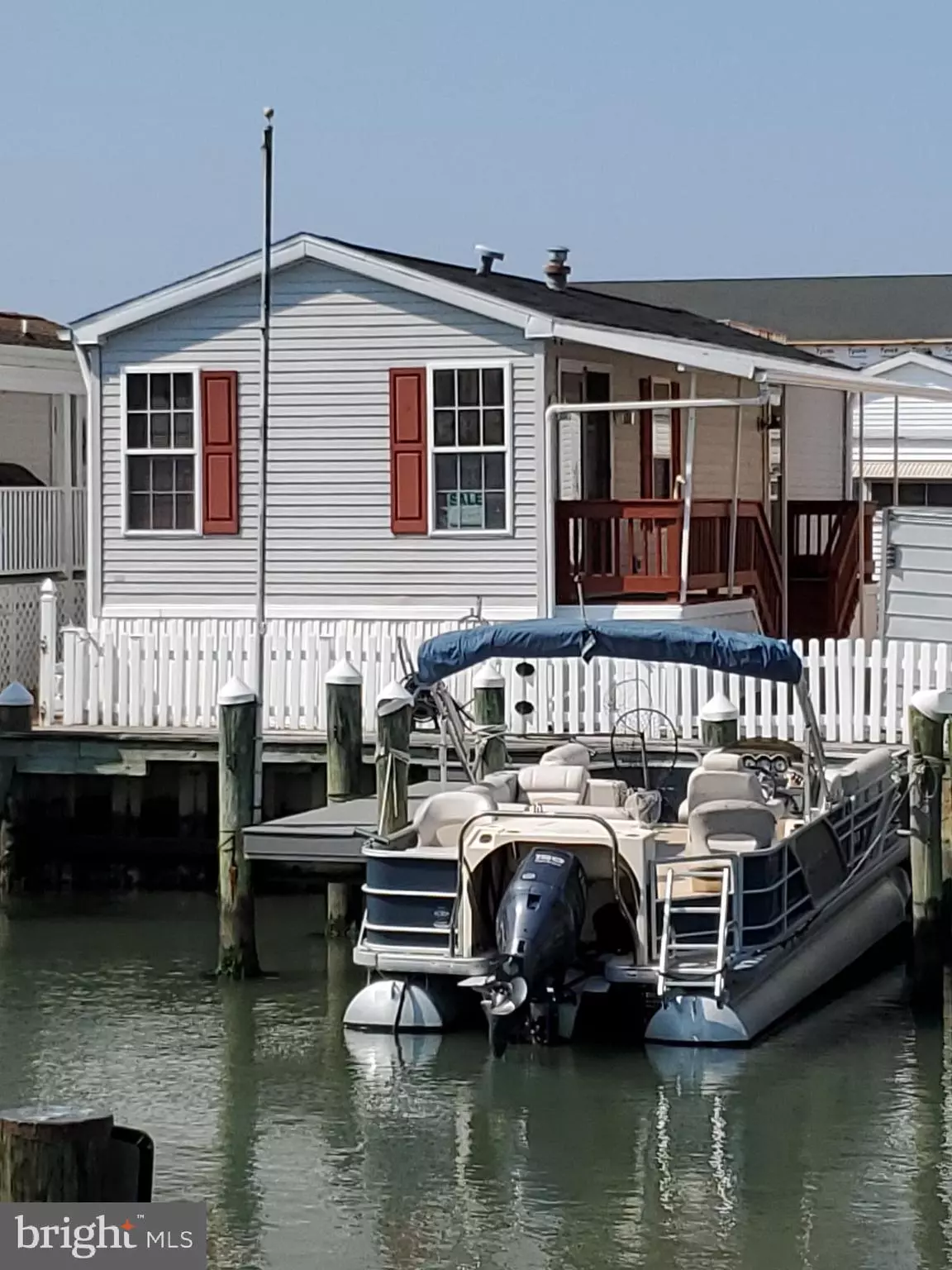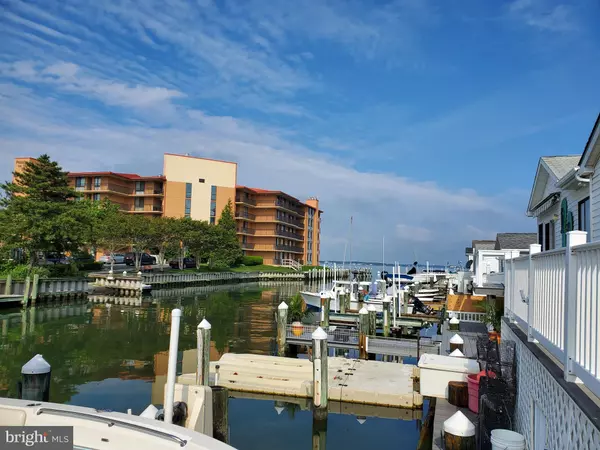$285,000
$299,900
5.0%For more information regarding the value of a property, please contact us for a free consultation.
223-E FLOUNDER #10 Ocean City, MD 21842
2 Beds
1 Bath
616 SqFt
Key Details
Sold Price $285,000
Property Type Condo
Sub Type Condo/Co-op
Listing Status Sold
Purchase Type For Sale
Square Footage 616 sqft
Price per Sqft $462
Subdivision Isle Of Wight Trailer Pk
MLS Listing ID MDWO122872
Sold Date 11/18/21
Style Other
Bedrooms 2
Full Baths 1
Condo Fees $114/mo
HOA Y/N N
Abv Grd Liv Area 616
Originating Board BRIGHT
Year Built 1999
Annual Tax Amount $1,954
Tax Year 2021
Lot Dimensions 28.5x47.96x29.06
Property Description
LOCATION LOCATION WATERFRONT! In the Heart of OC-BAYSIDE WATERFRONT with 2 BOAT SLIPS! EASY BAY ACCESS & CLOSE TO INLET! 2 Blocks from BEACH & OC BOARDWALK! 2 PARKING SPOTS! This well maintained home features 2 Bedroom 1 Bath, includes open Living Area & Kitchen with Slider just steps from your deck & Boat slips. New Carpet & Freshly Painted, Lots of Storage, Open Deck & Covered Awning For Entertaining! This property is located in the Isle of Wight Co-op and is conveyed with 3,400 Shares of Stock. Low monthly park fee of 114.00 which includes water, sewer & trash removal. Low Closing Cost! Won't Last Long at this Price!! So Don't Delay and Call Today!
Location
State MD
County Worcester
Area Bayside Waterfront (84)
Zoning TR
Direction East
Rooms
Main Level Bedrooms 2
Interior
Interior Features Ceiling Fan(s), Combination Dining/Living, Combination Kitchen/Dining, Combination Kitchen/Living, Floor Plan - Open, Kitchen - Eat-In, Tub Shower, Window Treatments
Hot Water Electric
Heating Forced Air
Cooling Central A/C
Flooring Carpet, Laminated
Equipment Icemaker, Oven/Range - Electric, Refrigerator, Water Heater, Washer/Dryer Stacked
Furnishings No
Window Features Low-E,Screens,Vinyl Clad,Insulated
Appliance Icemaker, Oven/Range - Electric, Refrigerator, Water Heater, Washer/Dryer Stacked
Heat Source Natural Gas
Exterior
Exterior Feature Deck(s), Breezeway
Garage Spaces 2.0
Fence Vinyl
Utilities Available Electric Available, Cable TV Available, Natural Gas Available
Amenities Available None
Waterfront Description Private Dock Site
Water Access Y
Water Access Desc Boat - Powered,Fishing Allowed,Canoe/Kayak,Personal Watercraft (PWC),Private Access
View Canal, Bay
Roof Type Asphalt
Street Surface Black Top
Accessibility None
Porch Deck(s), Breezeway
Road Frontage Private
Total Parking Spaces 2
Garage N
Building
Lot Description Bulkheaded, Private
Story 1
Sewer Public Sewer
Water Public
Architectural Style Other
Level or Stories 1
Additional Building Above Grade, Below Grade
Structure Type Vaulted Ceilings,Paneled Walls
New Construction N
Schools
Elementary Schools Ocean City
Middle Schools Stephen Decatur
High Schools Stephen Decatur
School District Worcester County Public Schools
Others
Pets Allowed Y
HOA Fee Include Sewer,Water,Trash
Senior Community No
Tax ID 10-715083
Ownership Cooperative
Acceptable Financing Cash, Private
Listing Terms Cash, Private
Financing Cash,Private
Special Listing Condition Standard
Pets Allowed Dogs OK
Read Less
Want to know what your home might be worth? Contact us for a FREE valuation!

Our team is ready to help you sell your home for the highest possible price ASAP

Bought with Bonnie L Brown • Berkshire Hathaway HomeServices PenFed Realty-WOC

GET MORE INFORMATION





