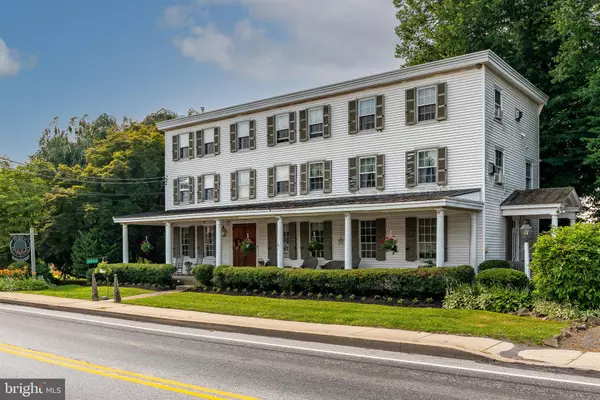$645,000
$700,000
7.9%For more information regarding the value of a property, please contact us for a free consultation.
2092 MAIN ST Narvon, PA 17555
10 Beds
12 Baths
7,457 SqFt
Key Details
Sold Price $645,000
Property Type Single Family Home
Sub Type Detached
Listing Status Sold
Purchase Type For Sale
Square Footage 7,457 sqft
Price per Sqft $86
Subdivision Churchtown
MLS Listing ID PALA177698
Sold Date 02/28/22
Style Colonial,Traditional
Bedrooms 10
Full Baths 10
Half Baths 2
HOA Y/N N
Abv Grd Liv Area 7,457
Originating Board BRIGHT
Year Built 1840
Annual Tax Amount $7,886
Tax Year 2022
Lot Size 1.500 Acres
Acres 1.5
Property Description
A Restaurant License and Commercial Kitchen differentiate The Inn at Twin Linden from most others. This established Bed & Breakfast Inn offers the business opportunity to serve guests and the public as an Inn, Restaurant, Retreat and Small Wedding Venue. Located in the quaint town of Churchtown, in the heart of Amish Country, Lancaster County, PA, The Inn at Twin Linden features 8 well appointed guest rooms, including 2 suites, with full baths, a parlor/receiving room, 2 living room common areas, 3 indoor dining areas, and public restrooms. An adjoining Inn keeper suite has 2 bedrooms, 2 full baths, an open floor plan, skylights, kitchen, living and dining areas, cozy wood burning fireplace, and an office. Set on 1.5 acres, additional amenities include a quality built barn for storage and/or gift shop, detached 2 car garage, landscaped grounds, covered porches, patio, 2 pergolas, walking paths, meditation benches and gorgeous farmland mountain views. Put your skills, culinary passion, and desire to serve into action. Call Today for a private tour.
Location
State PA
County Lancaster
Area Caernarvon Twp (10505)
Zoning COMMERCIAL
Rooms
Other Rooms Living Room, Dining Room, Bedroom 2, Bedroom 3, Bedroom 4, Bedroom 5, Kitchen, Bedroom 1, Other, Office, Bedroom 6, Bathroom 1, Bathroom 2, Bathroom 3
Basement Full, Walkout Stairs
Interior
Interior Features 2nd Kitchen, Additional Stairway, Breakfast Area, Built-Ins, Carpet, Ceiling Fan(s), Combination Dining/Living, Combination Kitchen/Dining, Dining Area, Family Room Off Kitchen, Floor Plan - Open, Floor Plan - Traditional, Formal/Separate Dining Room, Kitchen - Gourmet, Recessed Lighting, Skylight(s), Soaking Tub, Stall Shower, Store/Office, Tub Shower, Upgraded Countertops, Walk-in Closet(s), Other, Wood Floors
Hot Water Electric, Propane
Heating Hot Water, Other
Cooling Ceiling Fan(s), Wall Unit, Window Unit(s)
Flooring Hardwood, Carpet, Ceramic Tile
Fireplaces Number 11
Fireplaces Type Gas/Propane, Wood
Equipment Built-In Microwave, Commercial Range, Dishwasher, Dryer, Exhaust Fan, Extra Refrigerator/Freezer, Microwave, Range Hood, Refrigerator, Stainless Steel Appliances, Stove, Washer
Furnishings Yes
Fireplace Y
Appliance Built-In Microwave, Commercial Range, Dishwasher, Dryer, Exhaust Fan, Extra Refrigerator/Freezer, Microwave, Range Hood, Refrigerator, Stainless Steel Appliances, Stove, Washer
Heat Source Electric, Oil, Propane - Leased
Laundry Basement
Exterior
Exterior Feature Balcony, Patio(s), Porch(es), Terrace, Screened
Parking Features Additional Storage Area, Garage - Front Entry, Other
Garage Spaces 12.0
Utilities Available Electric Available, Cable TV Available, Phone Available
Water Access N
View Garden/Lawn, Mountain, Pasture, Street
Roof Type Shingle,Metal
Accessibility None
Porch Balcony, Patio(s), Porch(es), Terrace, Screened
Total Parking Spaces 12
Garage Y
Building
Lot Description Landscaping, Not In Development, Rear Yard, Rural
Story 3
Sewer Cess Pool
Water Well
Architectural Style Colonial, Traditional
Level or Stories 3
Additional Building Above Grade, Below Grade
New Construction N
Schools
High Schools Garden Spot
School District Eastern Lancaster County
Others
Senior Community No
Tax ID 050-29978-0-0000
Ownership Fee Simple
SqFt Source Estimated
Acceptable Financing Cash, Conventional
Listing Terms Cash, Conventional
Financing Cash,Conventional
Special Listing Condition Standard
Read Less
Want to know what your home might be worth? Contact us for a FREE valuation!

Our team is ready to help you sell your home for the highest possible price ASAP

Bought with Susan Dolan • Springer Realty Group

GET MORE INFORMATION





