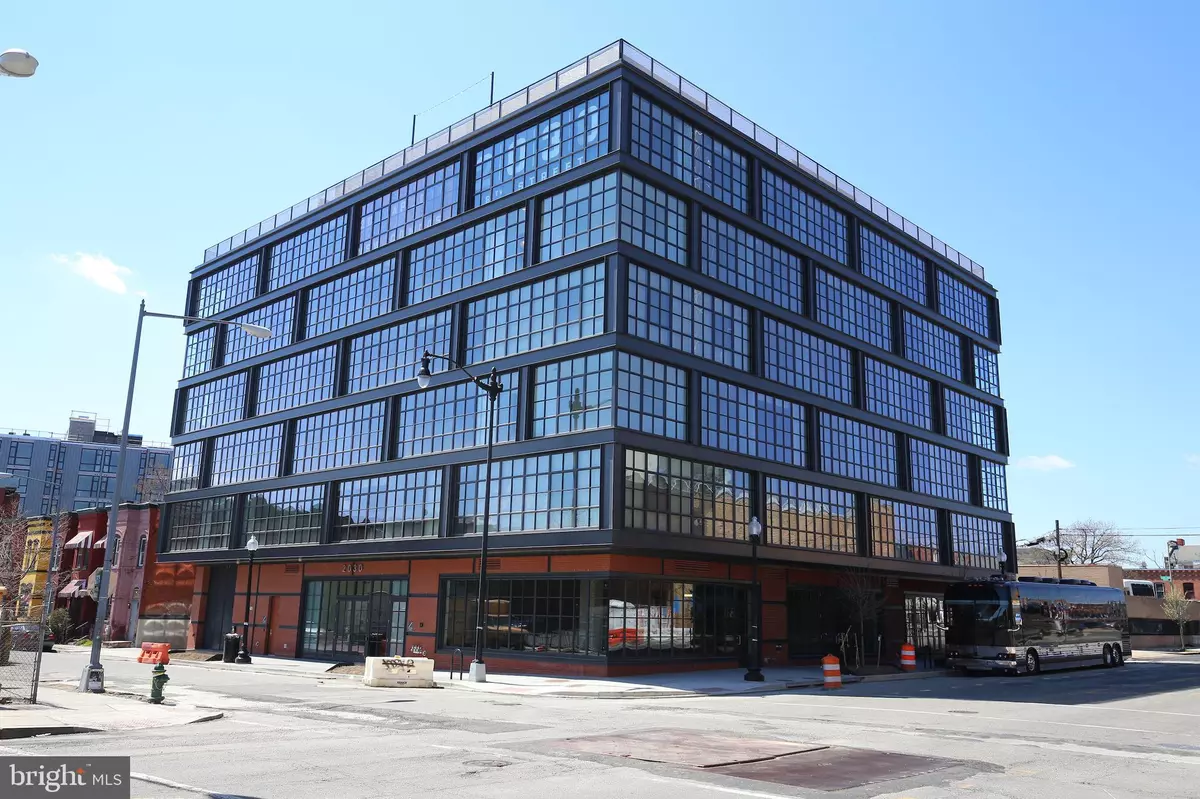$590,000
$549,000
7.5%For more information regarding the value of a property, please contact us for a free consultation.
2030 8TH ST NW #207 Washington, DC 20001
2 Beds
1 Bath
747 SqFt
Key Details
Sold Price $590,000
Property Type Condo
Sub Type Condo/Co-op
Listing Status Sold
Purchase Type For Sale
Square Footage 747 sqft
Price per Sqft $789
Subdivision Shaw
MLS Listing ID DCDC2016808
Sold Date 11/04/21
Style Contemporary
Bedrooms 2
Full Baths 1
Condo Fees $600/mo
HOA Y/N N
Abv Grd Liv Area 747
Originating Board BRIGHT
Year Built 2014
Annual Tax Amount $4,494
Tax Year 2020
Property Description
If you love the idea of living in the sleek space designed by renowned NYC architect, Morris Adjimi but also know you need space for your real life possessions, this is the unit you have been waiting for! Unit 207 is a 1 bedroom plus den with parking that combines the clean lines and industrial style you know and love at Atlantic Plumbing, while offering all the storage space you can't live without - a walk-in closet in the bedroom, additional full closet in the den, double-door pantry in the kitchen, coat closet in the entryway, wall-mounted racks for your bikes and garage parking available for sale (#18) for your car. In the building, you will find even more space to spread out including the spacious lobby with concierge, fitness center, club room and a spectacular 4,000 SF rooftop terrace offering stunning views, green space, a gas fire pit and grills. If you choose, you can also get access to the rooftop pool and sundeck, spin cycle room, large fitness center and game rooms in the adjacent building for annual membership fee of $500. Combine all of this in a location with a Walkscore of 98, 1 block from the new Whole Foods (2020) and boasting delicious restaurants, shopping, coffee and vibrant nightlife around every corner. Being 2 blocks to the Green and Yellow Metro line will make commuting a breeze.
Location
State DC
County Washington
Zoning RESIDENTIAL
Rooms
Other Rooms Den
Main Level Bedrooms 2
Interior
Interior Features Combination Kitchen/Living, Floor Plan - Open, Pantry, Walk-in Closet(s), Wood Floors
Hot Water Electric
Heating Forced Air
Cooling Central A/C
Equipment Cooktop, Dishwasher, Disposal, Dryer, Dual Flush Toilets, Refrigerator, Washer, Built-In Microwave, Oven - Single
Appliance Cooktop, Dishwasher, Disposal, Dryer, Dual Flush Toilets, Refrigerator, Washer, Built-In Microwave, Oven - Single
Heat Source Electric
Laundry Washer In Unit, Dryer In Unit
Exterior
Parking Features Underground, Inside Access
Garage Spaces 1.0
Amenities Available Elevator, Fitness Center, Party Room, Concierge, Pool Mem Avail
Water Access N
Accessibility Elevator
Attached Garage 1
Total Parking Spaces 1
Garage Y
Building
Story 1
Unit Features Mid-Rise 5 - 8 Floors
Sewer Public Sewer
Water Public
Architectural Style Contemporary
Level or Stories 1
Additional Building Above Grade, Below Grade
New Construction N
Schools
School District District Of Columbia Public Schools
Others
Pets Allowed Y
HOA Fee Include Common Area Maintenance,Management,Reserve Funds,Sewer,Trash,Water,Ext Bldg Maint
Senior Community No
Tax ID 2875//2054
Ownership Condominium
Special Listing Condition Standard
Pets Allowed Cats OK, Dogs OK
Read Less
Want to know what your home might be worth? Contact us for a FREE valuation!

Our team is ready to help you sell your home for the highest possible price ASAP

Bought with DAVID SMITH JR • Coldwell Banker Realty

GET MORE INFORMATION





