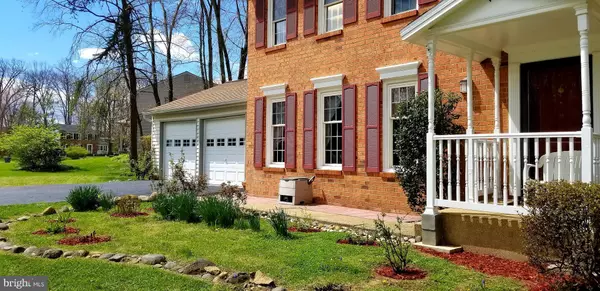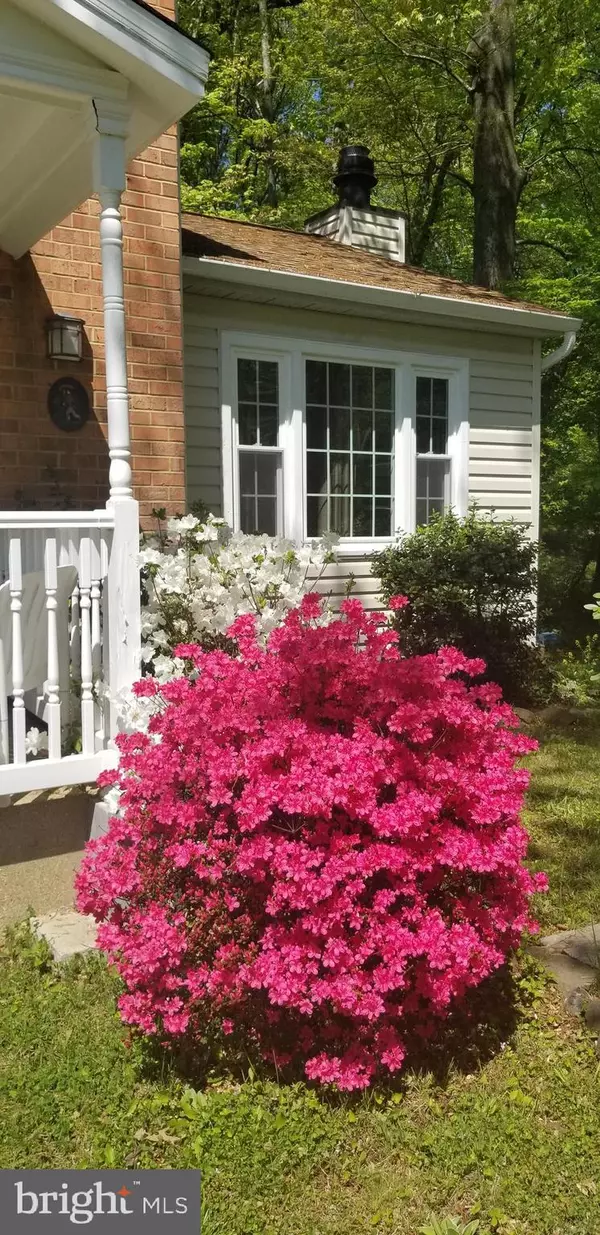$750,000
$729,900
2.8%For more information regarding the value of a property, please contact us for a free consultation.
2332 ROSEDOWN DR Reston, VA 20191
3 Beds
3 Baths
2,655 SqFt
Key Details
Sold Price $750,000
Property Type Single Family Home
Sub Type Detached
Listing Status Sold
Purchase Type For Sale
Square Footage 2,655 sqft
Price per Sqft $282
Subdivision Stratton Woods
MLS Listing ID VAFX2060880
Sold Date 05/17/22
Style Colonial
Bedrooms 3
Full Baths 2
Half Baths 1
HOA Fees $40/mo
HOA Y/N Y
Abv Grd Liv Area 1,905
Originating Board BRIGHT
Year Built 1976
Annual Tax Amount $7,352
Tax Year 2021
Lot Size 0.477 Acres
Acres 0.48
Property Sub-Type Detached
Property Description
Timeless and Classic in every detail, this incredibly spacious, Center Hall Colonial Home in Reston with low HOA is situated on Gorgeous 0.48-acre wooded lot that backs to community parkland and beautiful pond with access to walking paths throughout the neighborhood appreciated by everyone. The use of brick, symmetry in design, classic details with two car garage and covered front porch is very well maintained and has many upgrades and updates including: Solid hardwood floors throughout the Main and Upper Levels** Professionally designed and renovated kitchen with breakfast bar and nook for a table boasts custom cabinets with birch glass tinted doors and brushed nickel door handles, Maytag appliances, High quality Grohe brushed nickel faucets, US compact 6 stage reverse osmosis Pelican filtration system, Soap dispenser, walls with decorative glass title in Kitchen, Granite countertops & many more!**Most of the expensive items have been replaced within 10 years such as roof 2016, vinyl siding (replacing original aluminum siding), Furnace, AC is about 6 years old, Electrical panel in 2020**Main level with spacious foyer entry has mirror door closet, open & airy formal living with a lot of lights from three windows, chair railings and built-in Philips surround sound system; conveniently located off of the kitchen is a dining room with a back yard view; updated powder room with modern sink; Family room with wood burning fireplace comes with mantel and built-in vent to warm the house.pretty nice feature to have. And an access to a large back yard with a brick patio and an awesome Screened-In Catio right from the family room to enjoy being outside, grilling and relaxing on a brick patio, with nice landscaping, firepit, flowers and even a little garden area to grow some herbs and vegies.
**Upper level features an attractive primary suite with ceiling fan and beautifully remodeled bath that has a heated jacuzzi, separate shower, European custom cabinets, marble walls, Grohe brushed nickel faucets, recessed lights with a dimmer, and a large walk-in closet with a window and Canadian cedar shelving** **Recently finished basement with recessed lights has a recreation room for play, "hang out", study, exercise, and a BONUS big storage room as well as a laundry room with two washers, a tumble dryer that comes with a Home Dry cleaning System; Plenty of shelving and huge storage space is a big plus! ** You will appreciate the quality and the value of an incredibly solid construction of this stick built
Oversized two car garage with an abundance of driveway and street parking. Excellent home for entertaining the largest of crowds! **Premier location - Walk to schools, parks, Numerous trails** A super great commuter location with Quick access to all major corridors Fairfax County parkway, Dulles Tall Road, Rt 7, Metro bus, 3 miles to Wiehle Metro and about a mile to future Reston metro! Short distance to all major amenities such as groceries, shopping plazas, restaurants and etc! Dont miss this great home! Call agent for details and instructions.**
Location
State VA
County Fairfax
Zoning 120
Direction East
Rooms
Other Rooms Living Room, Dining Room, Primary Bedroom, Bedroom 2, Bedroom 3, Kitchen, Family Room, Foyer, Laundry, Recreation Room, Storage Room, Bonus Room
Basement Full, Fully Finished, Heated, Improved, Interior Access
Interior
Interior Features Attic, Attic/House Fan, Cedar Closet(s), Ceiling Fan(s), Floor Plan - Traditional, Kitchen - Eat-In, Kitchen - Gourmet, Kitchen - Table Space, Primary Bath(s), Recessed Lighting, Soaking Tub, Tub Shower, Upgraded Countertops, Window Treatments, Wood Floors, Other, Bar, Breakfast Area, Chair Railings, Crown Moldings, Floor Plan - Open, Formal/Separate Dining Room, Walk-in Closet(s), Water Treat System
Hot Water Electric
Heating Forced Air
Cooling Central A/C, Ceiling Fan(s), Attic Fan
Flooring Hardwood, Luxury Vinyl Plank, Ceramic Tile
Fireplaces Number 1
Fireplaces Type Mantel(s), Fireplace - Glass Doors, Wood
Equipment Dishwasher, Disposal, Dryer, Dryer - Front Loading, Exhaust Fan, Refrigerator, Microwave, Washer, Washer - Front Loading, Water Heater - High-Efficiency, Built-In Microwave, Energy Efficient Appliances, Icemaker, Oven - Self Cleaning, Oven/Range - Electric, Water Heater
Fireplace Y
Window Features Double Pane,Energy Efficient,Insulated,Screens,Sliding,Storm
Appliance Dishwasher, Disposal, Dryer, Dryer - Front Loading, Exhaust Fan, Refrigerator, Microwave, Washer, Washer - Front Loading, Water Heater - High-Efficiency, Built-In Microwave, Energy Efficient Appliances, Icemaker, Oven - Self Cleaning, Oven/Range - Electric, Water Heater
Heat Source Electric
Laundry Basement
Exterior
Parking Features Additional Storage Area, Garage - Front Entry, Garage Door Opener, Inside Access, Oversized
Garage Spaces 8.0
Utilities Available Cable TV Available, Phone Available
Amenities Available Basketball Courts, Bike Trail, Common Grounds, Jog/Walk Path, Lake, Soccer Field, Tot Lots/Playground
Water Access N
View Trees/Woods
Roof Type Asphalt,Shingle,Composite
Accessibility Level Entry - Main, 32\"+ wide Doors, 36\"+ wide Halls
Road Frontage Public, City/County
Attached Garage 2
Total Parking Spaces 8
Garage Y
Building
Lot Description Backs - Open Common Area, Backs to Trees, Front Yard, Level, Rear Yard, Trees/Wooded
Story 3
Foundation Permanent, Slab, Concrete Perimeter
Sewer Public Sewer
Water Public
Architectural Style Colonial
Level or Stories 3
Additional Building Above Grade, Below Grade
New Construction N
Schools
Elementary Schools Dogwood
Middle Schools Hughes
High Schools South Lakes
School District Fairfax County Public Schools
Others
Pets Allowed Y
HOA Fee Include Common Area Maintenance,Insurance,Management,Reserve Funds,Road Maintenance,Snow Removal,Trash
Senior Community No
Tax ID 0252 04 0034
Ownership Fee Simple
SqFt Source Assessor
Security Features Smoke Detector
Acceptable Financing Cash, Conventional, FHA, VA, VHDA
Horse Property N
Listing Terms Cash, Conventional, FHA, VA, VHDA
Financing Cash,Conventional,FHA,VA,VHDA
Special Listing Condition Standard
Pets Allowed No Pet Restrictions
Read Less
Want to know what your home might be worth? Contact us for a FREE valuation!

Our team is ready to help you sell your home for the highest possible price ASAP

Bought with Harrison W Williams • EXP Realty, LLC
GET MORE INFORMATION





