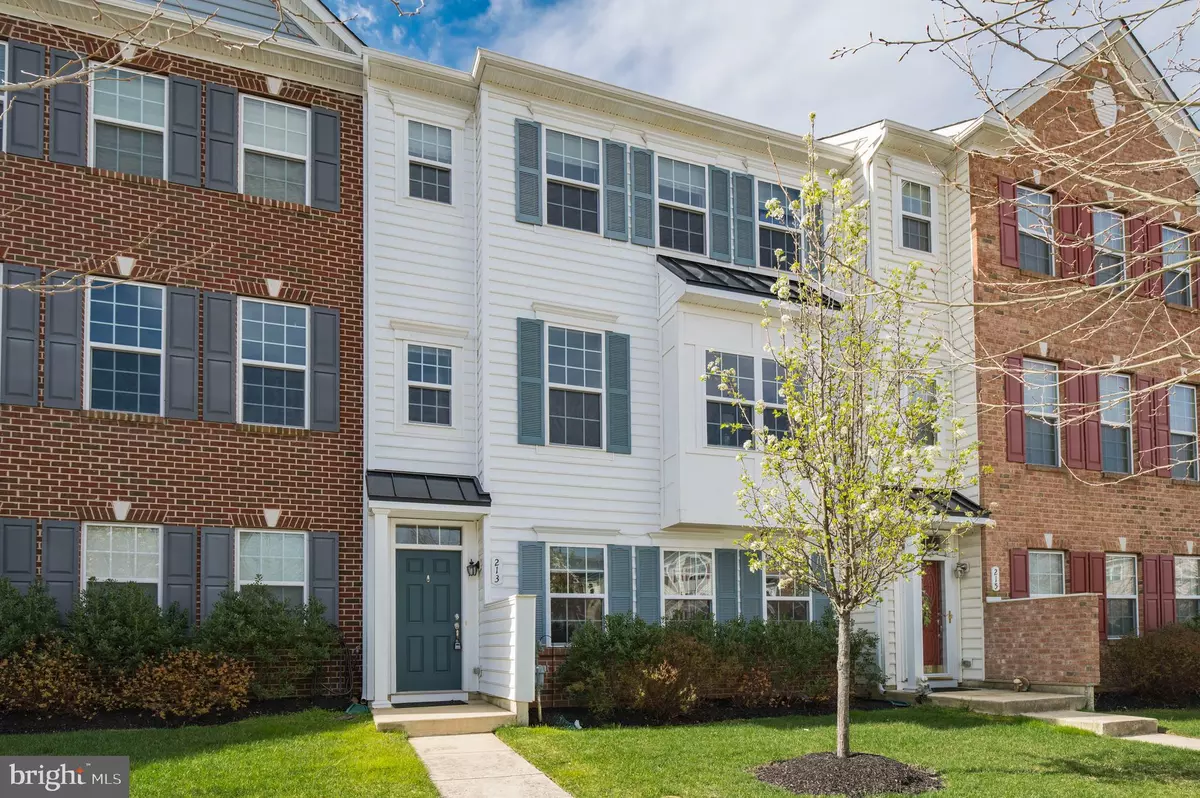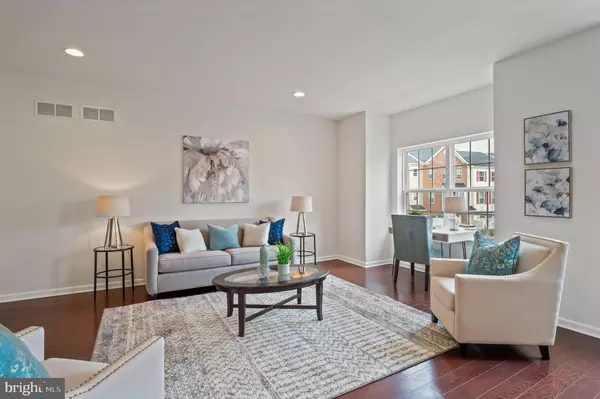$415,000
$415,000
For more information regarding the value of a property, please contact us for a free consultation.
213 ALTAIR WAY Bear, DE 19701
3 Beds
4 Baths
2,800 SqFt
Key Details
Sold Price $415,000
Property Type Townhouse
Sub Type End of Row/Townhouse
Listing Status Sold
Purchase Type For Sale
Square Footage 2,800 sqft
Price per Sqft $148
Subdivision Meridian Crossing
MLS Listing ID DENC2019920
Sold Date 05/26/22
Style Colonial
Bedrooms 3
Full Baths 3
Half Baths 1
HOA Fees $123/mo
HOA Y/N Y
Abv Grd Liv Area 2,800
Originating Board BRIGHT
Year Built 2015
Annual Tax Amount $3,015
Tax Year 2021
Lot Size 3,049 Sqft
Acres 0.07
Lot Dimensions 0.00 x 0.00
Property Sub-Type End of Row/Townhouse
Property Description
Very spacious 3 bedrooms, 3.5 baths with a den townhome with about 3,000 square feet of living space in sought after community of Meridian Crossing. The property boasts of 3 levels of living spaces and a 2-car detached garage. The entry level is finished with family room with laminated hardwood flooring, a bedroom, and a full bath. Bright and open, the main level features a great room with cherry colored flooring, a dining area, a kitchen with stainless steel range/oven, refrigerator, and a half bath. Natural lighting comes in through a lot of windows. Off the kitchen is an eat-in area with slider to the deck. The upper level is equally impressive with a master bedroom with two closets (one walk-in), and a full master bath with double vanities, a stall shower, and a toilet. The upper level completes with two other bedrooms, and a hallway bath. Owner added the ground level bedroom and a full bath after purchase. A small monthly fee entitles you to much of the convenience and amenities: lawn service, picnic areas, ponds, playgrounds, and basketball court. Swimming pool and fitness center can be used for an additional small fee. No need to worry about cutting the lawn, and trash service. They are all included. Very convenient location: close shopping and dining, parks and major highways.
Location
State DE
County New Castle
Area Newark/Glasgow (30905)
Zoning ST
Rooms
Other Rooms Dining Room, Primary Bedroom, Bedroom 2, Bedroom 3, Kitchen, Family Room, Den, Great Room
Interior
Interior Features Breakfast Area, Carpet, Dining Area, Entry Level Bedroom, Floor Plan - Open, Kitchen - Eat-In, Kitchen - Island, Primary Bath(s), Recessed Lighting, Tub Shower, Walk-in Closet(s)
Hot Water Electric
Heating Forced Air
Cooling Central A/C
Equipment Dishwasher, Disposal, Dryer, Range Hood, Refrigerator, Washer
Furnishings No
Appliance Dishwasher, Disposal, Dryer, Range Hood, Refrigerator, Washer
Heat Source Natural Gas
Laundry Upper Floor
Exterior
Parking Features Garage - Rear Entry
Garage Spaces 2.0
Utilities Available Cable TV Available, Electric Available, Natural Gas Available, Sewer Available, Water Available
Amenities Available Club House
Water Access N
Roof Type Shingle
Accessibility None
Total Parking Spaces 2
Garage Y
Building
Story 3
Foundation Concrete Perimeter
Sewer Public Sewer
Water Public
Architectural Style Colonial
Level or Stories 3
Additional Building Above Grade, Below Grade
New Construction N
Schools
Elementary Schools Kathleen H. Wilbur
Middle Schools Gunning Bedford
High Schools William Penn
School District Colonial
Others
HOA Fee Include Common Area Maintenance,Lawn Maintenance,Trash
Senior Community No
Tax ID 10-048.20-187
Ownership Fee Simple
SqFt Source Assessor
Acceptable Financing Cash, Conventional, FHA, VA
Listing Terms Cash, Conventional, FHA, VA
Financing Cash,Conventional,FHA,VA
Special Listing Condition Standard
Read Less
Want to know what your home might be worth? Contact us for a FREE valuation!

Our team is ready to help you sell your home for the highest possible price ASAP

Bought with Melinda A Proctor • RE/MAX Premier Properties
GET MORE INFORMATION





