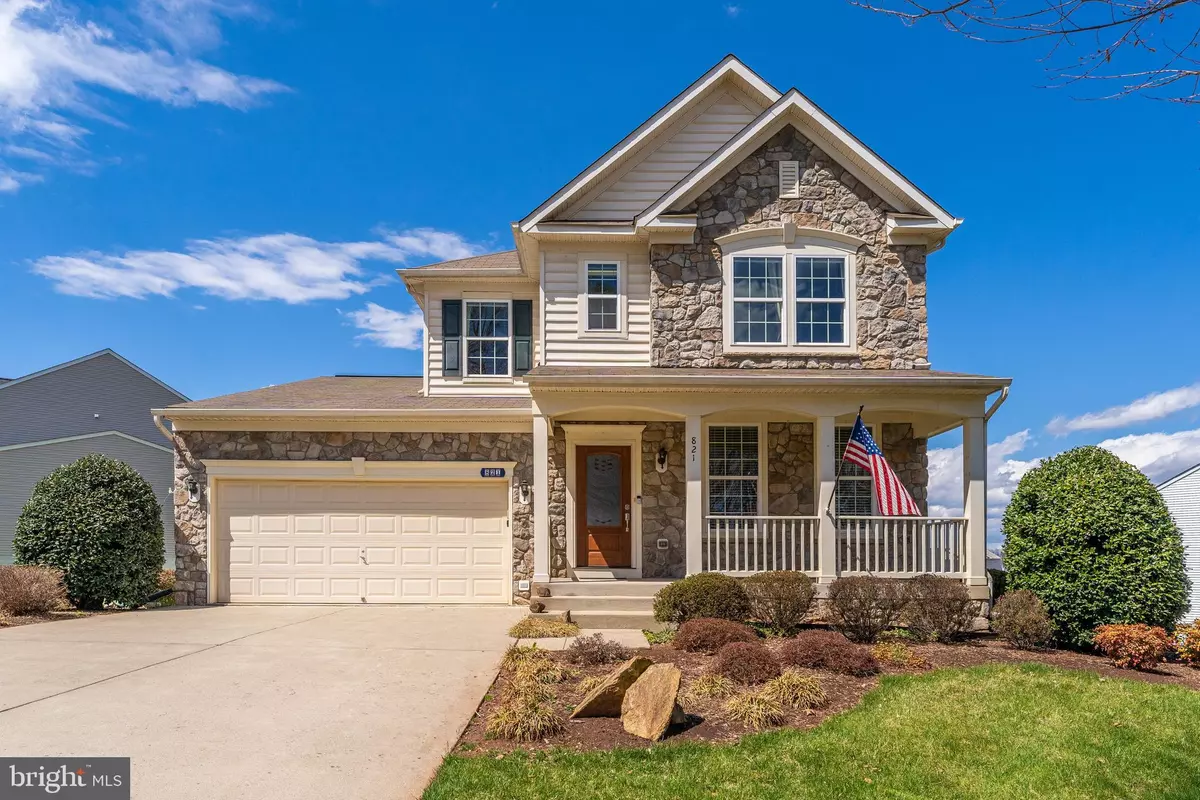$499,900
$489,900
2.0%For more information regarding the value of a property, please contact us for a free consultation.
821 SHETLAND WAY Culpeper, VA 22701
4 Beds
4 Baths
2,901 SqFt
Key Details
Sold Price $499,900
Property Type Single Family Home
Sub Type Detached
Listing Status Sold
Purchase Type For Sale
Square Footage 2,901 sqft
Price per Sqft $172
Subdivision Mountain Brook Estates
MLS Listing ID VACU2002814
Sold Date 05/25/22
Style Colonial
Bedrooms 4
Full Baths 3
Half Baths 1
HOA Fees $26/qua
HOA Y/N Y
Abv Grd Liv Area 2,256
Originating Board BRIGHT
Year Built 2010
Annual Tax Amount $2,265
Tax Year 2021
Lot Size 0.380 Acres
Acres 0.38
Property Sub-Type Detached
Property Description
Beautiful Stone front Colonial home located in Mountain Brook Estates! This home has been meticulously maintained throughout. Main level includes, hardwood flooring, a bright and sunny office/ library, half bath, gourmet kitchen with granite countertops, GE profile stainless steel appliances, Newer LG refrigerator, lots of cabinetry with updated hardware, an island and a large corner pantry. Kitchen is open to the spacious family room with gas fireplace. Dining area leads to a lovely composite deck overlooking the nicely landscaped backyard. Upstairs includes a primary bedroom with tray ceilings and a completely renovated, impressive master bathroom and walk-in closet with custom closet organizing system. Laundry room with ceramic tile flooring. Full bath with granite, dual sinks and 2 additional bedrooms. Finished basement with 4th bedroom, full bath and rec room leading to the covered patio. Attached 2 car garage. Attention to detail shines throughout this home. Lots of upgrades have been done including a new Trane HVAC system. Call to schedule a showing today!
Location
State VA
County Culpeper
Zoning R1
Rooms
Basement Full, Interior Access, Partially Finished, Rear Entrance, Walkout Level
Interior
Interior Features Attic, Kitchen - Gourmet, Dining Area, Ceiling Fan(s), Family Room Off Kitchen, Kitchen - Island, Walk-in Closet(s), Wood Floors, Crown Moldings
Hot Water Natural Gas
Heating Forced Air, Programmable Thermostat, Humidifier, Zoned
Cooling Central A/C, Ceiling Fan(s), Zoned, Air Purification System, Programmable Thermostat
Flooring Hardwood, Carpet, Ceramic Tile
Fireplaces Number 1
Fireplaces Type Gas/Propane, Mantel(s)
Equipment Built-In Microwave, Cooktop, Dishwasher, Disposal, Icemaker, Oven - Wall, Stainless Steel Appliances, Washer/Dryer Hookups Only, Refrigerator, Humidifier, Water Conditioner - Owned, Oven - Double
Fireplace Y
Window Features Screens
Appliance Built-In Microwave, Cooktop, Dishwasher, Disposal, Icemaker, Oven - Wall, Stainless Steel Appliances, Washer/Dryer Hookups Only, Refrigerator, Humidifier, Water Conditioner - Owned, Oven - Double
Heat Source Natural Gas
Laundry Upper Floor
Exterior
Exterior Feature Deck(s), Patio(s), Porch(es)
Parking Features Garage - Front Entry, Garage Door Opener, Inside Access
Garage Spaces 4.0
Water Access N
Street Surface Paved
Accessibility Level Entry - Main
Porch Deck(s), Patio(s), Porch(es)
Attached Garage 2
Total Parking Spaces 4
Garage Y
Building
Lot Description Landscaping
Story 3
Foundation Permanent
Sewer Public Sewer
Water Public
Architectural Style Colonial
Level or Stories 3
Additional Building Above Grade, Below Grade
Structure Type Tray Ceilings
New Construction N
Schools
Elementary Schools Farmington
Middle Schools Floyd T. Binns
High Schools Eastern View
School District Culpeper County Public Schools
Others
HOA Fee Include Common Area Maintenance,Snow Removal
Senior Community No
Tax ID 41O 1 3 99
Ownership Fee Simple
SqFt Source Assessor
Security Features Carbon Monoxide Detector(s),Smoke Detector
Special Listing Condition Standard
Read Less
Want to know what your home might be worth? Contact us for a FREE valuation!

Our team is ready to help you sell your home for the highest possible price ASAP

Bought with Christine Duvall • CENTURY 21 New Millennium
GET MORE INFORMATION





