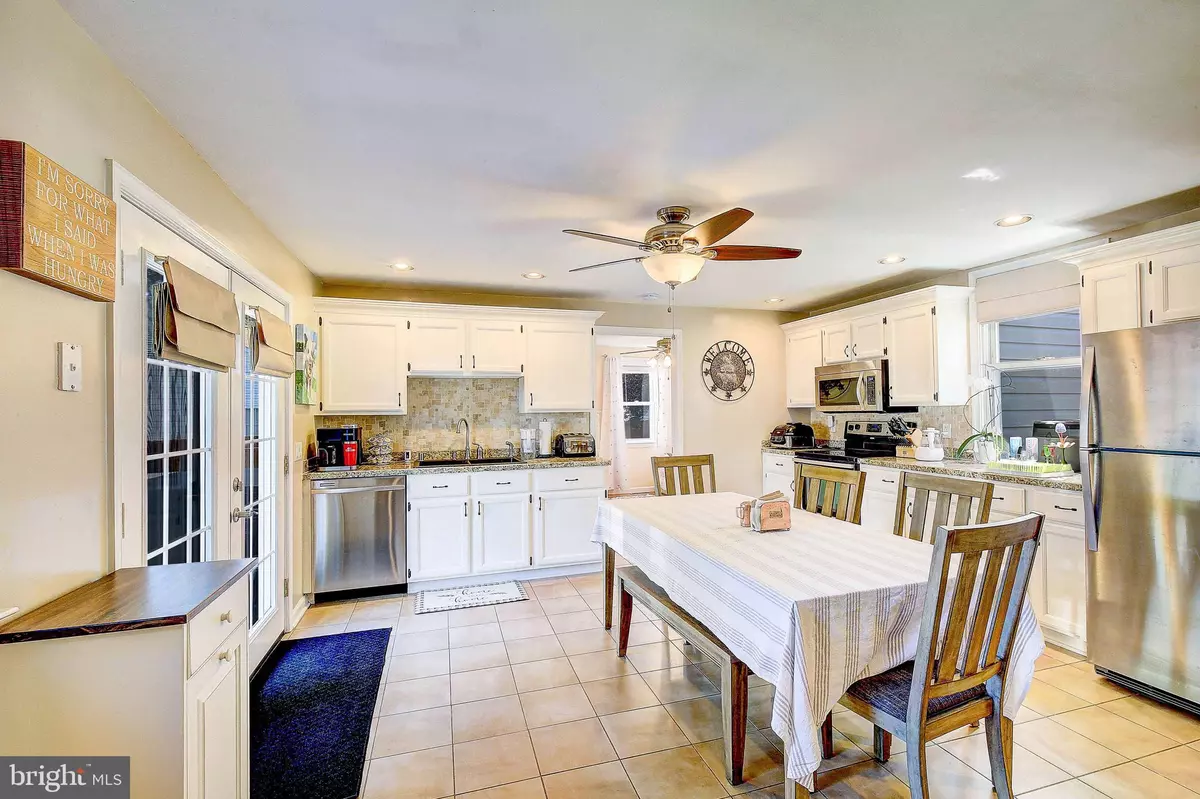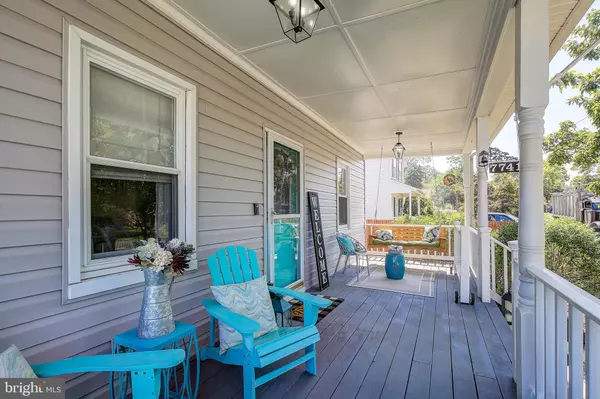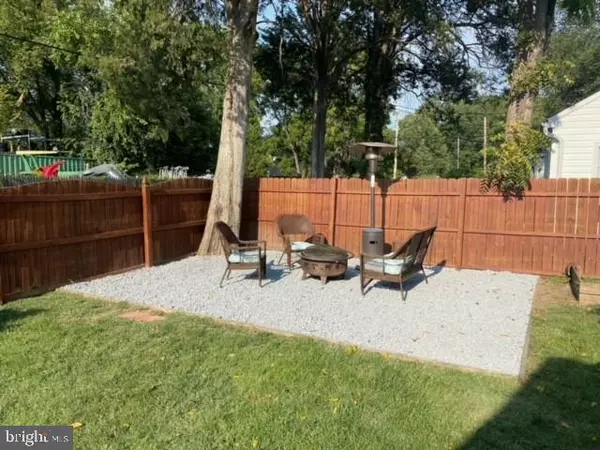$350,000
$334,900
4.5%For more information regarding the value of a property, please contact us for a free consultation.
7741 OUTING AVE Pasadena, MD 21122
3 Beds
3 Baths
1,256 SqFt
Key Details
Sold Price $350,000
Property Type Single Family Home
Sub Type Detached
Listing Status Sold
Purchase Type For Sale
Square Footage 1,256 sqft
Price per Sqft $278
Subdivision Green Haven
MLS Listing ID MDAA2009650
Sold Date 11/10/21
Style Ranch/Rambler
Bedrooms 3
Full Baths 2
Half Baths 1
HOA Y/N N
Abv Grd Liv Area 1,256
Originating Board BRIGHT
Year Built 1935
Annual Tax Amount $3,874
Tax Year 2021
Lot Size 6,708 Sqft
Acres 0.15
Property Description
Back on the market after buyers had a change of heart— their loss is your gain! MUST SEE!! Three bedroom, two full and one half bathroom in Pasadena is sure to check ALL the boxes! The yard is entirely enclosed with a 6 foot privacy fence, where you will find a beautiful area to entertain outdoors, a firepit, two decks, as well as salt water hot tub with three years remaining on the warranty! You will also find a 9'x11' shed. Inside this freshly painted home, you'll be excited to see TWO master bedrooms, both complete with master bathrooms and two walk in closets! As you move through the home, you'll find the open kitchen with granite countertops stainless steel appliances, tile floors, and space for dining. There is also a separate laundry/washroom with tile floor. Hardwood flooring in living room. New roof in 2017. New sump pump, and cellar basement-- 20' x 24' with concrete floor and plenty of storage. Located in a water privledged community with access to Green Haven Wharf and fishing pier. This home is also conveniently located near Fort Smallwood park, with easy access to shopping, dining, and all major routes. Call today to schedule a showing- you won't want to miss this.
Location
State MD
County Anne Arundel
Zoning R5
Rooms
Other Rooms Living Room, Primary Bedroom, Bedroom 3, Kitchen, Basement, Laundry, Primary Bathroom, Half Bath
Basement Other
Main Level Bedrooms 3
Interior
Interior Features Kitchen - Eat-In, Kitchen - Table Space, Upgraded Countertops, Crown Moldings, Window Treatments, Primary Bath(s), Wood Floors, Recessed Lighting, Floor Plan - Open
Hot Water Electric
Heating Heat Pump(s)
Cooling Central A/C, Ceiling Fan(s)
Flooring Wood, Carpet, Ceramic Tile
Fireplaces Number 1
Equipment Washer/Dryer Hookups Only, Dishwasher, Dryer, Exhaust Fan, Icemaker, Microwave, Oven/Range - Electric, Refrigerator, Washer, Water Heater
Fireplace Y
Window Features Insulated,Screens
Appliance Washer/Dryer Hookups Only, Dishwasher, Dryer, Exhaust Fan, Icemaker, Microwave, Oven/Range - Electric, Refrigerator, Washer, Water Heater
Heat Source Electric
Exterior
Exterior Feature Deck(s), Porch(es)
Fence Rear, Privacy
Water Access N
Roof Type Composite
Accessibility None
Porch Deck(s), Porch(es)
Road Frontage Public
Garage N
Building
Lot Description Corner
Story 1
Foundation Crawl Space
Sewer Public Sewer
Water Public
Architectural Style Ranch/Rambler
Level or Stories 1
Additional Building Above Grade, Below Grade
Structure Type Dry Wall
New Construction N
Schools
School District Anne Arundel County Public Schools
Others
Senior Community No
Tax ID 020338832087252
Ownership Fee Simple
SqFt Source Assessor
Special Listing Condition Standard
Read Less
Want to know what your home might be worth? Contact us for a FREE valuation!

Our team is ready to help you sell your home for the highest possible price ASAP

Bought with Robert J Chew • Berkshire Hathaway HomeServices PenFed Realty

GET MORE INFORMATION





