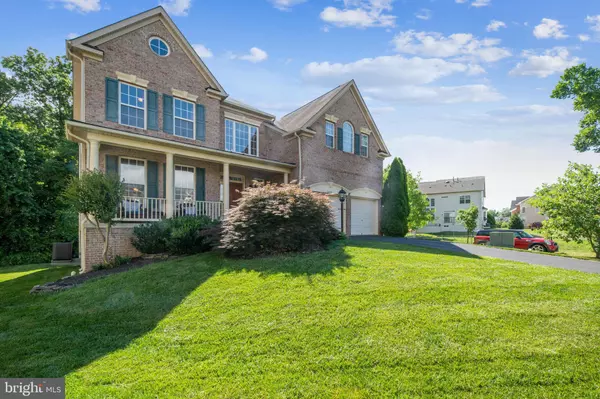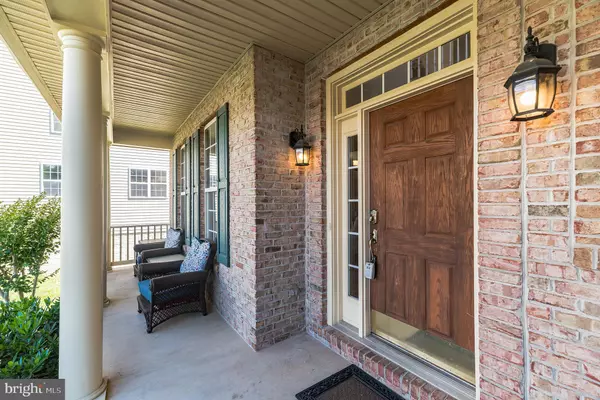$737,000
$749,000
1.6%For more information regarding the value of a property, please contact us for a free consultation.
14851 CHIMBOTE CT Gainesville, VA 20155
5 Beds
5 Baths
3,988 SqFt
Key Details
Sold Price $737,000
Property Type Single Family Home
Sub Type Detached
Listing Status Sold
Purchase Type For Sale
Square Footage 3,988 sqft
Price per Sqft $184
Subdivision Hopewells Landing
MLS Listing ID VAPW2030888
Sold Date 11/02/22
Style Colonial
Bedrooms 5
Full Baths 4
Half Baths 1
HOA Fees $76/mo
HOA Y/N Y
Abv Grd Liv Area 2,828
Originating Board BRIGHT
Year Built 2006
Annual Tax Amount $7,710
Tax Year 2022
Lot Size 7,784 Sqft
Acres 0.18
Property Description
STATELY - IMMACULATE HOME IN GAINESVILLE! CULDESAC - UPPER AND LOWER LEVEL OUTSIDE LIVING SPACE - PRIVATELY BACKS TO WOODLINE! You will not want to miss this gorgeous single-family home in a lovely park-like setting. Boasting 5 bedrooms and 4.5 baths, this end of the cul-de-sac home is bursting with charm and filled with lots of natural light. This large, open floor plan has a great flow. From the front porch with seating area, you’ll enter into the foyer and notice the gleaming hardwood floors and find the formal living room and dining room with wainscoting and crown molding detail. Next, you’ll find the fabulous 2-story family room with floor-to-ceiling windows, fireplace, and ceiling fan which opens into the gourmet kitchen featuring granite countertops, breakfast bar, stainless steel appliances, new refrigerator, walk-in pantry, and french door access to the huge deck which overlooks the backyard and woodland of trees beyond providing the ideal spot to entertain and gather with family and friends. Completing this level is a study, half bath, and laundry room. Up the beautiful wood staircase you’ll find a large primary bedroom with tray ceiling, recessed lights, walk-in closet, and ensuite to delight the new owners with garden bath and marble countertops. Additionally, on this level are 3 bedrooms. 2 of the bedrooms share a jack-n-jill full bath, and the 3rd bedroom includes its own ensuite full bath. The finished basement includes another bedroom and full bath. You’ll love the luxurious space, the multiple storage areas, the 2-car garage, and so much more. Nearby schools, dining, shopping and transportation. Don’t delay, this won’t last long. Schedule your showing today!
Location
State VA
County Prince William
Zoning R4
Rooms
Other Rooms Living Room, Dining Room, Primary Bedroom, Bedroom 2, Bedroom 3, Bedroom 4, Bedroom 5, Kitchen, Family Room, Foyer, Breakfast Room, Laundry, Mud Room, Office, Bathroom 1, Bathroom 2, Bathroom 3, Primary Bathroom, Half Bath
Basement Fully Finished
Interior
Interior Features Breakfast Area, Kitchen - Eat-In, Ceiling Fan(s), Walk-in Closet(s), Window Treatments
Hot Water Natural Gas
Heating Forced Air
Cooling Central A/C
Fireplaces Number 1
Fireplaces Type Gas/Propane
Fireplace Y
Heat Source Natural Gas
Laundry Main Floor
Exterior
Exterior Feature Deck(s), Patio(s), Porch(es)
Parking Features Garage - Front Entry
Garage Spaces 4.0
Water Access N
Accessibility None
Porch Deck(s), Patio(s), Porch(es)
Attached Garage 2
Total Parking Spaces 4
Garage Y
Building
Lot Description Backs to Trees, Cul-de-sac, Rear Yard
Story 3
Foundation Slab
Sewer Public Sewer
Water Public
Architectural Style Colonial
Level or Stories 3
Additional Building Above Grade, Below Grade
New Construction N
Schools
School District Prince William County Public Schools
Others
HOA Fee Include Pool(s),Trash
Senior Community No
Tax ID 7297-93-4331
Ownership Fee Simple
SqFt Source Assessor
Special Listing Condition Standard
Read Less
Want to know what your home might be worth? Contact us for a FREE valuation!

Our team is ready to help you sell your home for the highest possible price ASAP

Bought with jesse A baker • Fairfax Realty Select

GET MORE INFORMATION





