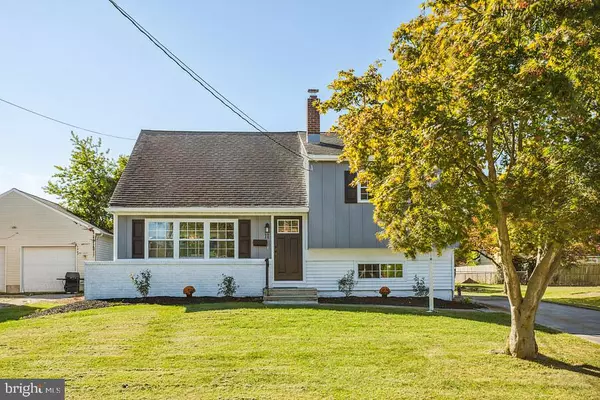$270,000
$265,000
1.9%For more information regarding the value of a property, please contact us for a free consultation.
11 CHARLES PL Pennsville, NJ 08070
3 Beds
2 Baths
1,656 SqFt
Key Details
Sold Price $270,000
Property Type Single Family Home
Sub Type Detached
Listing Status Sold
Purchase Type For Sale
Square Footage 1,656 sqft
Price per Sqft $163
Subdivision Valley Park
MLS Listing ID NJSA2005558
Sold Date 10/27/22
Style Split Level
Bedrooms 3
Full Baths 1
Half Baths 1
HOA Y/N N
Abv Grd Liv Area 1,656
Originating Board BRIGHT
Year Built 1957
Annual Tax Amount $6,185
Tax Year 2020
Lot Size 7,700 Sqft
Acres 0.18
Lot Dimensions 70.00 x 110.00
Property Description
Wow! This Home is gorgeous! Much more space than it might seem! 2 separate entertaining spaces, maybe the lower level is the kids' play space? Maybe a Den? Main level features a fabulous Open Concept Living Room which flows into a formal Dining Area, combined with a Brand New Kitchen, gleaming granite counters and Clean White Cabinets! You can be in this home in time for all the Holiday Feasts! Sliding door opens to your lovely backyard!. Lower level Family room offers a walk out into the yard as well. Convenient powder room is Brand New on this level, also. The 2nd and 3rd Bedrooms are a great size, gorgeous Full Bath on the 2nd floor and then the Primary Bedroom is on the Upper Level of this very well designed home! Come see it today! USDA Financing available in this location, NO Flood insurance needed which is a big savings for you!
Location
State NJ
County Salem
Area Pennsville Twp (21709)
Zoning 02
Rooms
Other Rooms Living Room, Dining Room, Primary Bedroom, Bedroom 2, Bedroom 3, Kitchen, Family Room, Laundry
Interior
Interior Features Attic, Carpet, Combination Dining/Living, Combination Kitchen/Dining, Dining Area, Kitchen - Island, Upgraded Countertops, Walk-in Closet(s)
Hot Water Natural Gas
Heating Central, Forced Air
Cooling Central A/C
Equipment Built-In Microwave, Built-In Range, Dishwasher, Oven - Self Cleaning, Oven/Range - Gas, Refrigerator, Stainless Steel Appliances
Appliance Built-In Microwave, Built-In Range, Dishwasher, Oven - Self Cleaning, Oven/Range - Gas, Refrigerator, Stainless Steel Appliances
Heat Source Natural Gas
Exterior
Water Access N
Roof Type Architectural Shingle
Accessibility None
Garage N
Building
Story 2.5
Foundation Block
Sewer Public Sewer
Water Public
Architectural Style Split Level
Level or Stories 2.5
Additional Building Above Grade, Below Grade
New Construction N
Schools
School District Pennsville Township Public Schools
Others
Senior Community No
Tax ID 09-04106-00007
Ownership Fee Simple
SqFt Source Assessor
Acceptable Financing Cash, Conventional, FHA, FHA 203(b), USDA, VA
Listing Terms Cash, Conventional, FHA, FHA 203(b), USDA, VA
Financing Cash,Conventional,FHA,FHA 203(b),USDA,VA
Special Listing Condition Standard
Read Less
Want to know what your home might be worth? Contact us for a FREE valuation!

Our team is ready to help you sell your home for the highest possible price ASAP

Bought with Nicole Marie Peranteau • Real Broker, LLC

GET MORE INFORMATION





