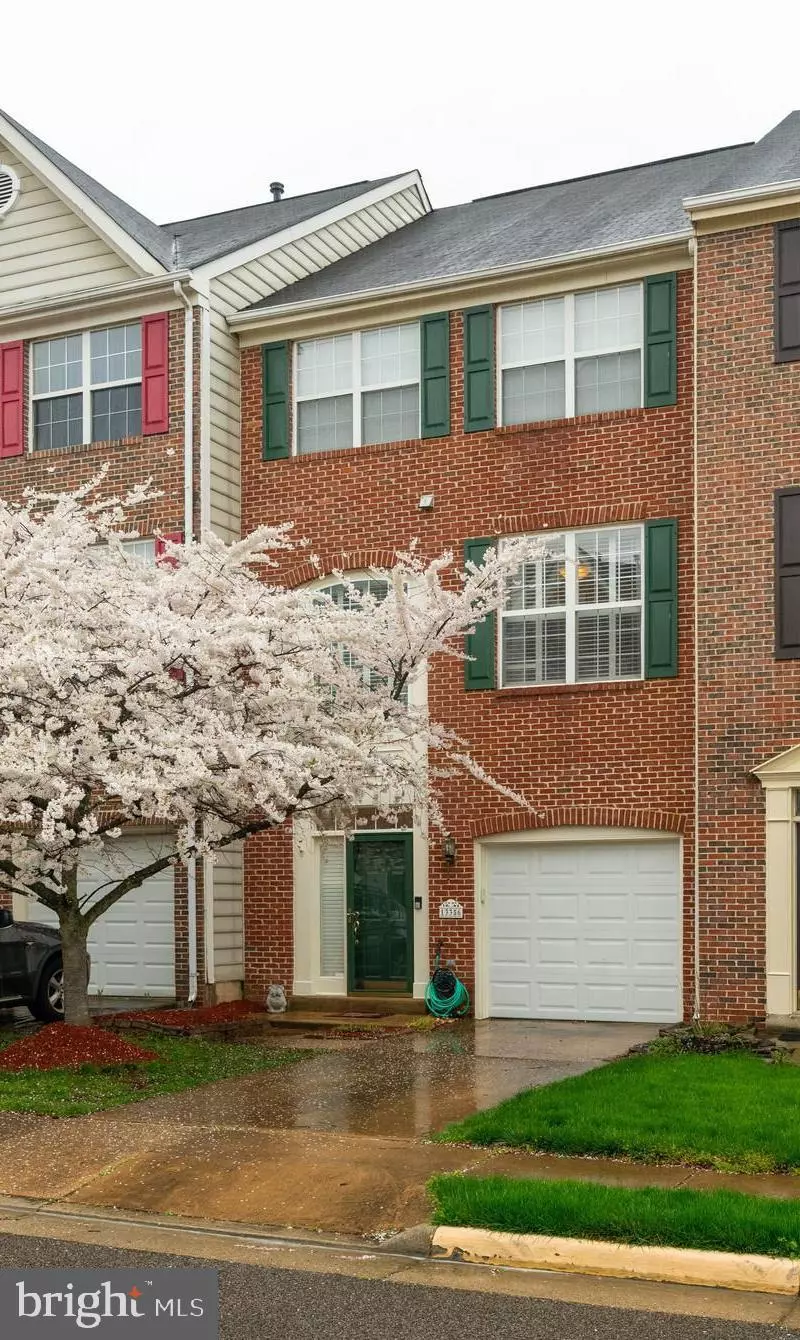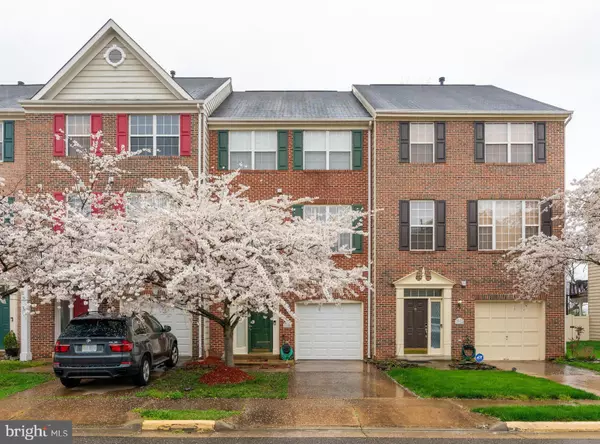$450,000
$439,990
2.3%For more information regarding the value of a property, please contact us for a free consultation.
13356 COLCHESTER FERRY PL Woodbridge, VA 22191
3 Beds
3 Baths
2,121 SqFt
Key Details
Sold Price $450,000
Property Type Townhouse
Sub Type Interior Row/Townhouse
Listing Status Sold
Purchase Type For Sale
Square Footage 2,121 sqft
Price per Sqft $212
Subdivision Belmont Center
MLS Listing ID VAPW518592
Sold Date 05/07/21
Style Colonial
Bedrooms 3
Full Baths 2
Half Baths 1
HOA Fees $96/mo
HOA Y/N Y
Abv Grd Liv Area 1,600
Originating Board BRIGHT
Year Built 2001
Annual Tax Amount $4,597
Tax Year 2021
Lot Size 1,599 Sqft
Acres 0.04
Property Description
A Place to Call Home! Location, convenience, and charm seamlessly intersect for this 3-level townhome ideally situated in the sought-after community of Belmont Bay. This location offers something for everyone in the family whether it is work, recreation, or entertainment. You will be just steps from the water with access to both the Occoquan River and Belmont Bay. Enjoy the nearby walking trails, community pool, tennis courts, or playground. Commuting will be a breeze with easy access to Route 1 and I-95, Greyhound Bus Station and the VRE Station are within walking distance (approx .5 mile). This location is also minutes from countless shopping and dining options available in Woodbridge. When you are not busy experiencing all the amenities of the surrounding area you can escape to your private and peaceful townhome which boasts 3 bedrooms, 2.5 bathrooms, over 2,100 sq ft, and a 1-car garage. Visitors are greeted upon entry by an open and welcoming foyer with tile flooring. Towards the rear is a spacious and light-filled recreation room with room to relax, work, or play. A sliding glass door leads to the patio surrounded by a privacy fence. This level is completed by the laundry area. The main level features a stunning family room with gleaming Brazilian hardwood flooring. The kitchen features modern colors, tile flooring, a backsplash, and Corian countertops. It opens directly to the dining area with a fireplace along the rear wall while a sliding glass door leads to the deck which offers a view to the tree-lined lot. Escape upstairs to find the spacious primary suite including a walk-in closet and deluxe bathroom with separate soaking tub and shower. The upper level is completed by 2 additional bedrooms and a full hall bath. The peaceful and quiet community, a private patio and deck that backs to trees, numerous recent upgrades, and nearby access to shopping, dining, outdoor, and commuting options all combine to make this an ideal place to call home, so dont delay!
Location
State VA
County Prince William
Zoning PMD
Interior
Interior Features Carpet, Ceiling Fan(s), Combination Kitchen/Dining, Family Room Off Kitchen, Floor Plan - Open, Pantry, Primary Bath(s), Soaking Tub, Stall Shower, Tub Shower, Window Treatments, Wood Floors
Hot Water Natural Gas
Heating Forced Air, Heat Pump(s)
Cooling Ceiling Fan(s), Central A/C
Flooring Ceramic Tile, Hardwood, Carpet
Fireplaces Number 1
Fireplaces Type Gas/Propane, Mantel(s), Screen
Equipment Built-In Microwave, Dishwasher, Disposal, Dryer, Exhaust Fan, Oven/Range - Gas, Oven - Single, Refrigerator, Stainless Steel Appliances, Washer
Fireplace Y
Appliance Built-In Microwave, Dishwasher, Disposal, Dryer, Exhaust Fan, Oven/Range - Gas, Oven - Single, Refrigerator, Stainless Steel Appliances, Washer
Heat Source Natural Gas
Laundry Lower Floor
Exterior
Exterior Feature Deck(s), Enclosed, Patio(s)
Parking Features Garage - Front Entry, Garage Door Opener, Inside Access
Garage Spaces 1.0
Fence Rear, Vinyl
Amenities Available Common Grounds, Swimming Pool, Tennis Courts, Tot Lots/Playground, Jog/Walk Path
Water Access N
View Panoramic, Scenic Vista, Trees/Woods
Accessibility None
Porch Deck(s), Enclosed, Patio(s)
Attached Garage 1
Total Parking Spaces 1
Garage Y
Building
Lot Description Backs to Trees, Level, Rear Yard
Story 3
Sewer Public Sewer
Water Public
Architectural Style Colonial
Level or Stories 3
Additional Building Above Grade, Below Grade
New Construction N
Schools
Elementary Schools Belmont
Middle Schools Fred M. Lynn
High Schools Freedom
School District Prince William County Public Schools
Others
HOA Fee Include Common Area Maintenance,Lawn Maintenance,Pool(s),Snow Removal,Trash
Senior Community No
Tax ID 8492-17-7828
Ownership Fee Simple
SqFt Source Assessor
Special Listing Condition Standard
Read Less
Want to know what your home might be worth? Contact us for a FREE valuation!

Our team is ready to help you sell your home for the highest possible price ASAP

Bought with Manuwa S Eligwe • KW Metro Center
GET MORE INFORMATION





