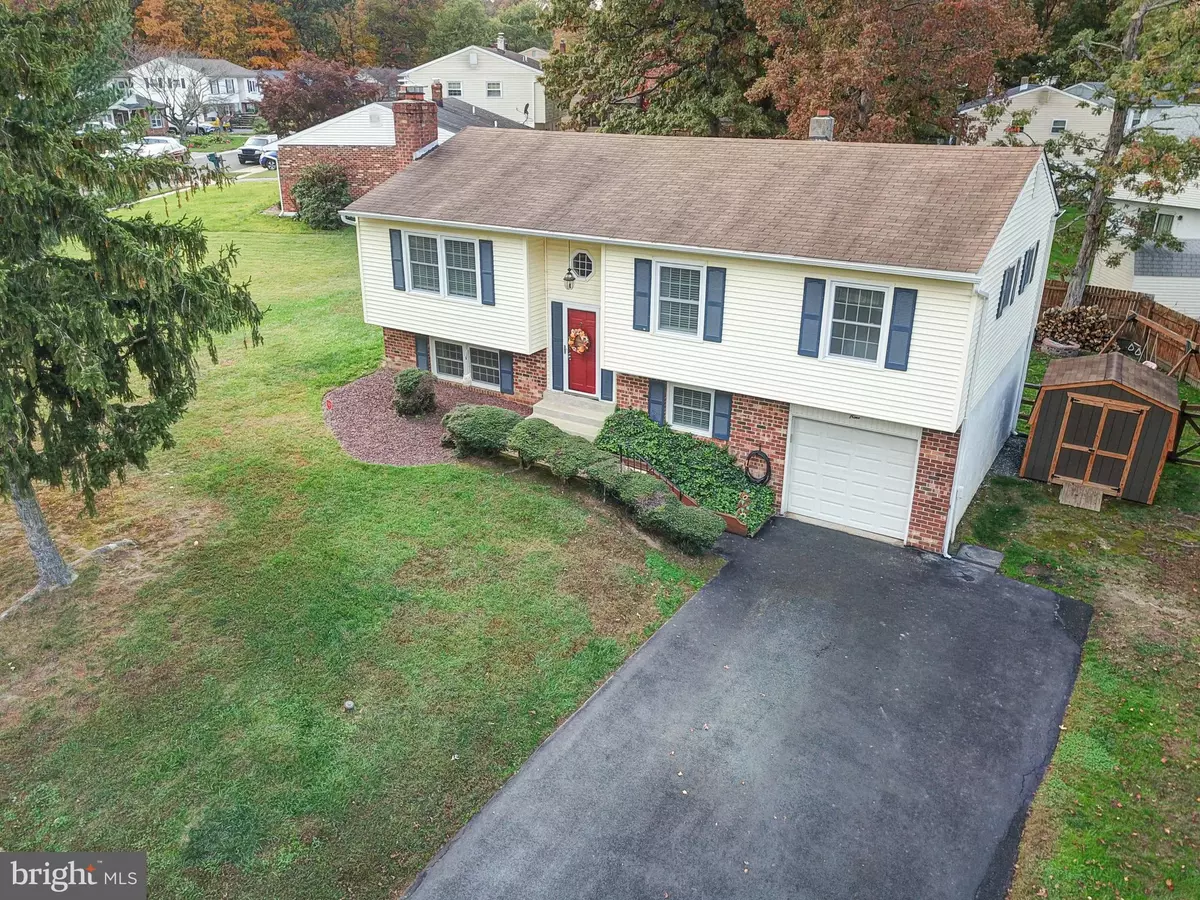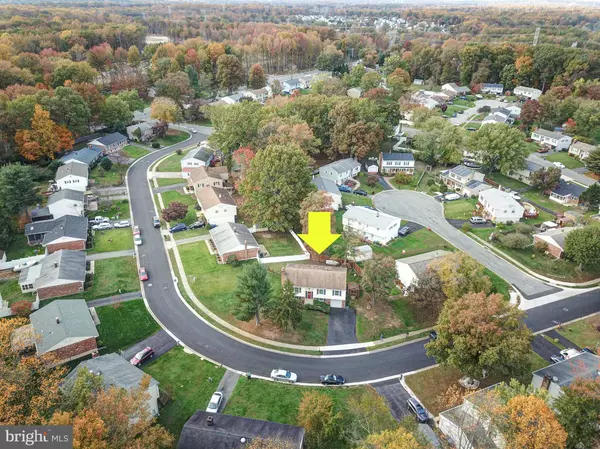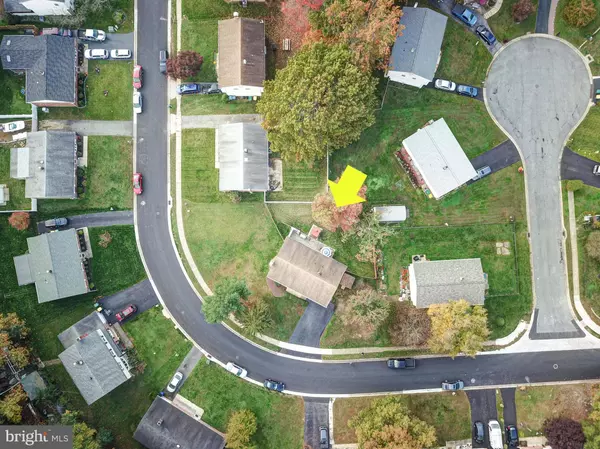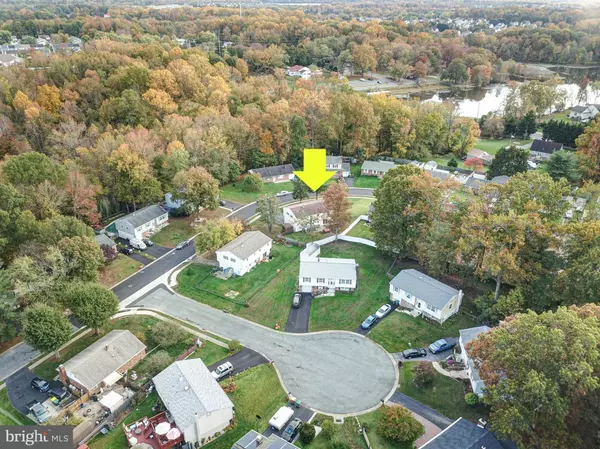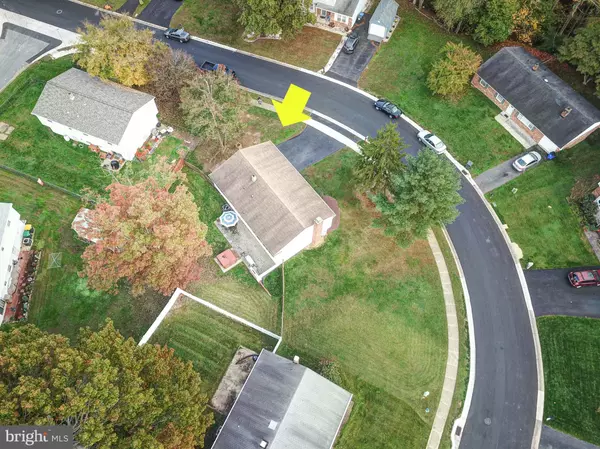$289,500
$295,000
1.9%For more information regarding the value of a property, please contact us for a free consultation.
29 HEATHER RD Newark, DE 19702
3 Beds
3 Baths
2,860 SqFt
Key Details
Sold Price $289,500
Property Type Single Family Home
Sub Type Detached
Listing Status Sold
Purchase Type For Sale
Square Footage 2,860 sqft
Price per Sqft $101
Subdivision Heather Woods
MLS Listing ID DENC512048
Sold Date 12/04/20
Style Raised Ranch/Rambler
Bedrooms 3
Full Baths 2
Half Baths 1
HOA Y/N N
Abv Grd Liv Area 2,050
Originating Board BRIGHT
Year Built 1978
Annual Tax Amount $2,541
Tax Year 2020
Lot Size 10,890 Sqft
Acres 0.25
Lot Dimensions 192.30 x 100.00
Property Description
Beautiful 3 bedroom/2.5 bathroom single family home in Heather Woods now available! Convenient location close to EVERYTHING! This home features a semi-private rear yard with mature trees, an oversized garage, a large storage shed, and mature landscaping to add to the curb appeal. Enter the home and head 6 steps up to the main level where you'll love the open family room space leading to the formal dining area and cozy white kitchen! Just down the hall are 3 bedrooms with 2 full bathrooms (yes the owners suite has their own private bath!). Back down below and you have a whole 2nd family room area equipped with a wood burning, brick fireplace (can heat up the whole house!). Easy access to the rear yard as well as the garage, laundry area, and another half bath! Everything you'll need for one great price! Come tour this home before its GONE! *See agent remarks for additional info
Location
State DE
County New Castle
Area Newark/Glasgow (30905)
Zoning NC6.5
Rooms
Other Rooms Dining Room, Primary Bedroom, Bedroom 2, Kitchen, Family Room, Basement, Bedroom 1, Laundry, Office, Primary Bathroom, Full Bath, Half Bath
Basement Full, Garage Access, Outside Entrance, Partially Finished
Interior
Hot Water Electric
Heating Forced Air
Cooling Central A/C
Fireplaces Number 1
Fireplaces Type Wood
Furnishings No
Fireplace Y
Heat Source Oil
Laundry Lower Floor
Exterior
Parking Features Garage - Front Entry
Garage Spaces 1.0
Water Access N
Accessibility None
Attached Garage 1
Total Parking Spaces 1
Garage Y
Building
Story 1
Sewer Public Sewer
Water Public
Architectural Style Raised Ranch/Rambler
Level or Stories 1
Additional Building Above Grade, Below Grade
New Construction N
Schools
School District Christina
Others
Pets Allowed Y
Senior Community No
Tax ID 11-019.20-086
Ownership Fee Simple
SqFt Source Assessor
Horse Property N
Special Listing Condition Standard
Pets Allowed No Pet Restrictions
Read Less
Want to know what your home might be worth? Contact us for a FREE valuation!

Our team is ready to help you sell your home for the highest possible price ASAP

Bought with Dominic Spitz • BHHS Fox & Roach-Concord

GET MORE INFORMATION

