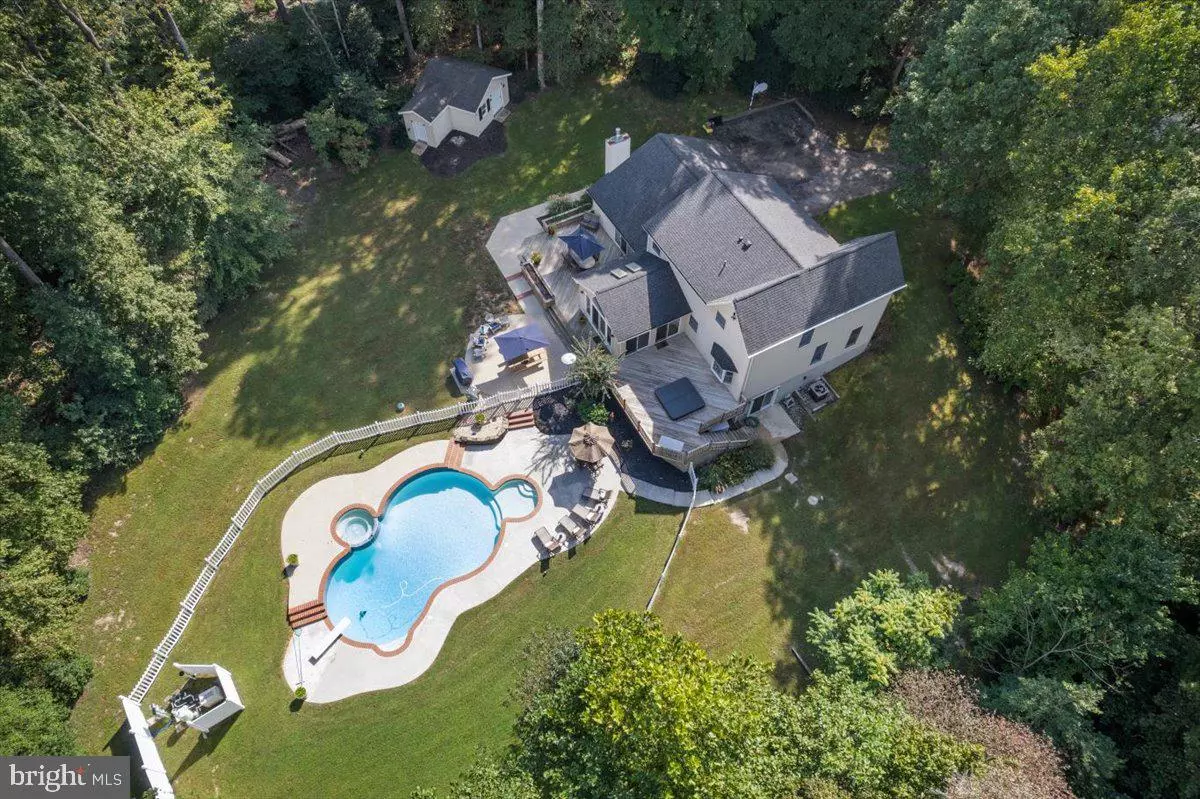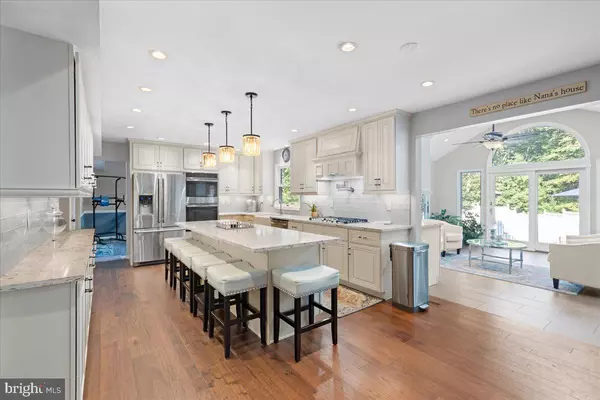$750,000
$750,000
For more information regarding the value of a property, please contact us for a free consultation.
1707 NOB HILL CT Owings, MD 20736
4 Beds
4 Baths
3,214 SqFt
Key Details
Sold Price $750,000
Property Type Single Family Home
Sub Type Detached
Listing Status Sold
Purchase Type For Sale
Square Footage 3,214 sqft
Price per Sqft $233
Subdivision Victoria Station
MLS Listing ID MDCA2008476
Sold Date 10/28/22
Style Colonial
Bedrooms 4
Full Baths 3
Half Baths 1
HOA Fees $19/ann
HOA Y/N Y
Abv Grd Liv Area 2,680
Originating Board BRIGHT
Year Built 1989
Annual Tax Amount $5,273
Tax Year 2022
Lot Size 1.250 Acres
Acres 1.25
Property Sub-Type Detached
Property Description
What a BEAUTIFUL HOME! Most everything has been redone in last 5 years or so. Roof, kitchen, florida room with own mini split, newer heat pump (total of 3) renovated master bath and hall bath, flooring in upper level and steps is a luxury vinyl, painted throughout and so much more! The pool is heated, and features a section that is a hot tub. Lovely concrete decking all around it with gorgeous tile around the entire pool. There is a second detached hot tub on the deck off the kitchen that can be used when you close the pool. Two large sheds, one for pool equipment and one for lawn equipment give you lots of storage options! The kitchen is one of the prettiest ones you will see. Double convection ovens, quartz counter tops, propane cook top all Kitchen Aid. The primary bedroom features vaulted ceilings, walk in closet, remodeled bath with large walk in shower and a separate area off the bedroom perfect for an office or nursery. All the other bedrooms are especially large too. Tax records may be incorrect, SQ FT is 2753 above grade. There are 3 separate heat pumps in the house, give it lots of cool air in the summer even in the upper level! The Florida room off the kitchen is a year round room overlooking the pool and the completely private back yard. Situated on 1.25 acres, it feels like so much more with all the privacy. You do not see any other homes from the back yard. This home is deceiving from the outside, as it is much larger than you would expect and so much nicer inside than you could hope for. This home truly has everything you want in a home and it's located in Owings in the great neighborhood of Victoria Station. Where you have community walking trails around the lake, tennis courts and community activities. Don't miss this as you could not find a new home with all these features and such a lovely lot!
Location
State MD
County Calvert
Zoning A
Rooms
Other Rooms Living Room, Dining Room, Primary Bedroom, Bedroom 2, Bedroom 3, Bedroom 4, Kitchen, Family Room, Basement, Breakfast Room, Sun/Florida Room, Office, Bathroom 1, Bathroom 3, Primary Bathroom
Basement Daylight, Full
Interior
Interior Features Built-Ins, Carpet, Family Room Off Kitchen, Floor Plan - Open, Kitchen - Eat-In, Kitchen - Gourmet, Kitchen - Island, Recessed Lighting, Upgraded Countertops, Walk-in Closet(s), WhirlPool/HotTub, Wood Floors
Hot Water Electric
Heating Heat Pump(s)
Cooling Central A/C
Flooring Laminated, Hardwood, Ceramic Tile
Fireplaces Number 1
Fireplaces Type Gas/Propane
Equipment Built-In Microwave, Dishwasher, Dryer, Exhaust Fan, Icemaker, Refrigerator, Stainless Steel Appliances, Washer
Fireplace Y
Appliance Built-In Microwave, Dishwasher, Dryer, Exhaust Fan, Icemaker, Refrigerator, Stainless Steel Appliances, Washer
Heat Source Electric
Laundry Lower Floor
Exterior
Parking Features Garage - Front Entry
Garage Spaces 2.0
Fence Rear
Amenities Available Tennis Courts, Lake, Jog/Walk Path
Water Access N
Roof Type Architectural Shingle
Accessibility None
Attached Garage 2
Total Parking Spaces 2
Garage Y
Building
Lot Description Backs to Trees, Cul-de-sac
Story 3
Foundation Block
Sewer Septic Exists
Water Well
Architectural Style Colonial
Level or Stories 3
Additional Building Above Grade, Below Grade
Structure Type 9'+ Ceilings
New Construction N
Schools
Elementary Schools Sunderland
Middle Schools Northern
High Schools Northern
School District Calvert County Public Schools
Others
Senior Community No
Tax ID 0503125327
Ownership Fee Simple
SqFt Source Assessor
Acceptable Financing Cash, Conventional, FHA, VA
Horse Property N
Listing Terms Cash, Conventional, FHA, VA
Financing Cash,Conventional,FHA,VA
Special Listing Condition Standard
Read Less
Want to know what your home might be worth? Contact us for a FREE valuation!

Our team is ready to help you sell your home for the highest possible price ASAP

Bought with Stephanie A Lewis • Redfin Corp
GET MORE INFORMATION





