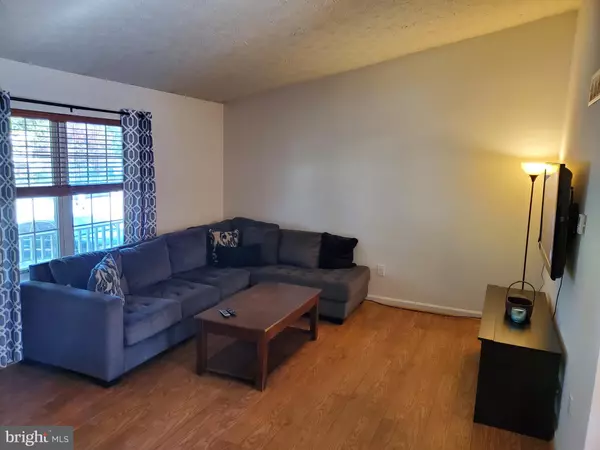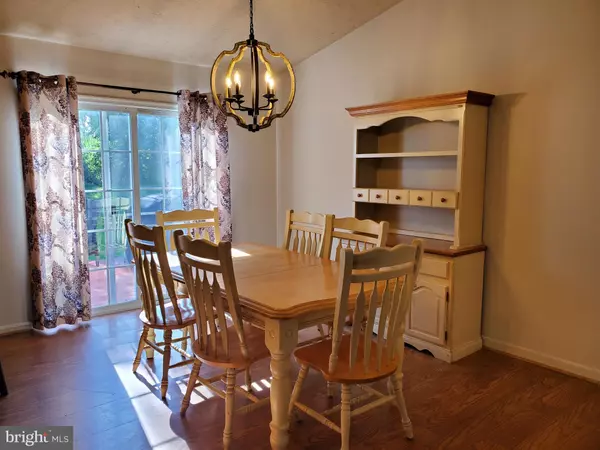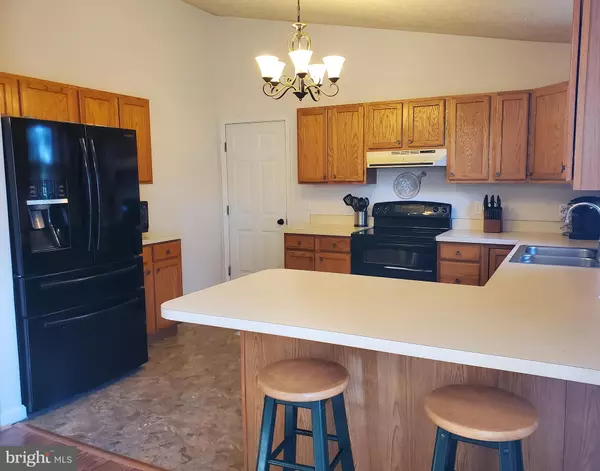$268,000
$268,000
For more information regarding the value of a property, please contact us for a free consultation.
207 TURTLEBACK CT Rising Sun, MD 21911
3 Beds
3 Baths
1,800 SqFt
Key Details
Sold Price $268,000
Property Type Single Family Home
Sub Type Detached
Listing Status Sold
Purchase Type For Sale
Square Footage 1,800 sqft
Price per Sqft $148
Subdivision Summer Hill
MLS Listing ID MDCC170194
Sold Date 08/28/20
Style Split Level
Bedrooms 3
Full Baths 2
Half Baths 1
HOA Y/N N
Abv Grd Liv Area 1,248
Originating Board BRIGHT
Year Built 2000
Annual Tax Amount $3,385
Tax Year 2019
Lot Size 10,628 Sqft
Acres 0.24
Property Description
Could this be the home you've been looking for? Located in the quaint little town of Rising Sun, this home has a great amount of space! 3 finished levels! Vaulted ceiling in family room, and dining room. Plenty of cabinets, and counter space including a breakfast bar area for additional seating. Master bathroom recently updated with tile flooring, and tile shower. Lower level features a large finished room perfect for a movie or game room, and also includes a half bathroom. Flat backyard backs to open field. All appliances included! Schedule a showing today!
Location
State MD
County Cecil
Zoning R2
Rooms
Other Rooms Dining Room, Primary Bedroom, Bedroom 2, Kitchen, Family Room, Basement, Bedroom 1, Bathroom 1, Primary Bathroom
Basement Partially Finished
Interior
Interior Features Carpet, Ceiling Fan(s), Combination Kitchen/Dining, Family Room Off Kitchen, Kitchen - Eat-In, Primary Bath(s)
Hot Water Electric
Heating Forced Air
Cooling Central A/C, Ceiling Fan(s)
Equipment Dishwasher, Oven - Double, Oven/Range - Electric, Refrigerator, Washer, Dryer
Appliance Dishwasher, Oven - Double, Oven/Range - Electric, Refrigerator, Washer, Dryer
Heat Source Propane - Leased
Exterior
Parking Features Garage - Front Entry, Garage Door Opener, Inside Access
Garage Spaces 1.0
Water Access N
Accessibility None
Attached Garage 1
Total Parking Spaces 1
Garage Y
Building
Story 3
Sewer Public Sewer
Water Public
Architectural Style Split Level
Level or Stories 3
Additional Building Above Grade, Below Grade
New Construction N
Schools
School District Cecil County Public Schools
Others
Senior Community No
Tax ID 0806042538
Ownership Fee Simple
SqFt Source Assessor
Acceptable Financing FHA, Conventional, USDA, VA, Cash
Listing Terms FHA, Conventional, USDA, VA, Cash
Financing FHA,Conventional,USDA,VA,Cash
Special Listing Condition Standard
Read Less
Want to know what your home might be worth? Contact us for a FREE valuation!

Our team is ready to help you sell your home for the highest possible price ASAP

Bought with Nancy J Collins • Long & Foster Real Estate, Inc.

GET MORE INFORMATION





