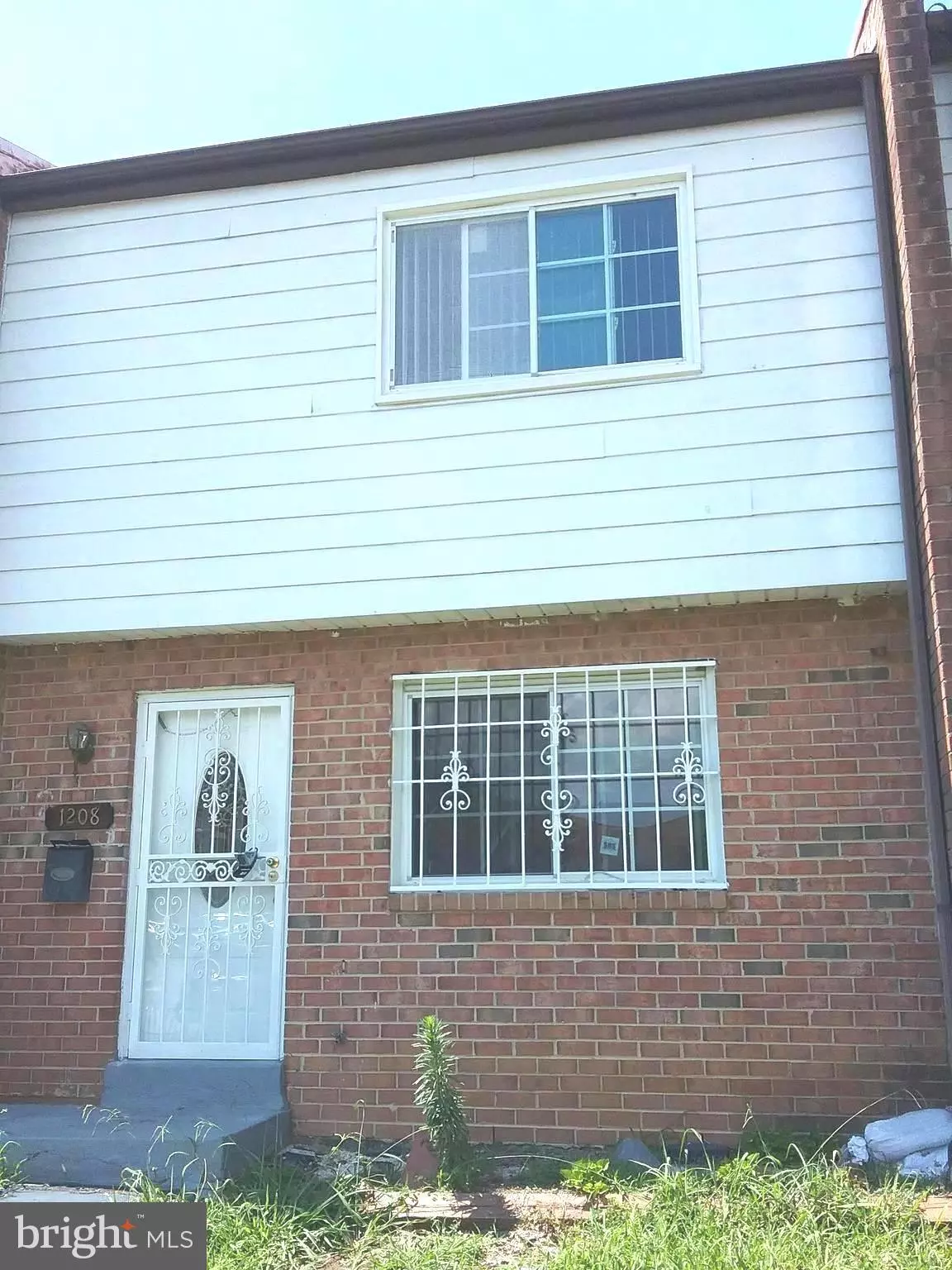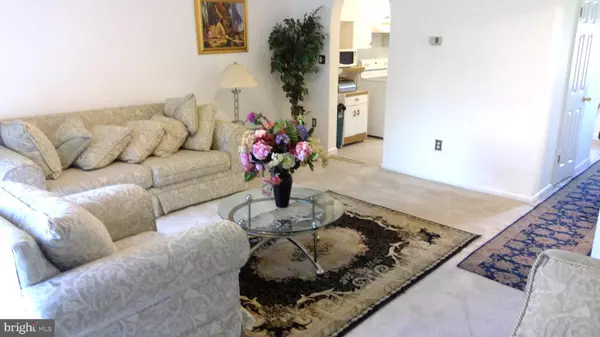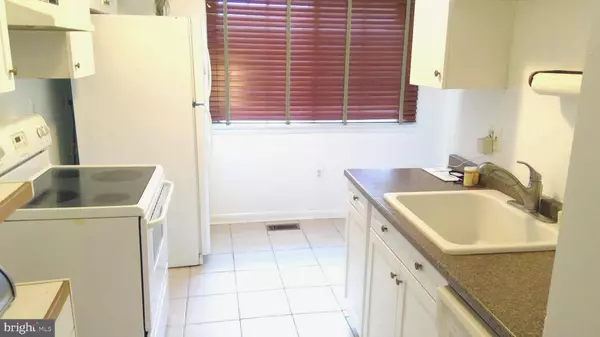$260,000
$290,000
10.3%For more information regarding the value of a property, please contact us for a free consultation.
1208 BARNABY TER SE Washington, DC 20032
3 Beds
3 Baths
1,408 SqFt
Key Details
Sold Price $260,000
Property Type Townhouse
Sub Type Interior Row/Townhouse
Listing Status Sold
Purchase Type For Sale
Square Footage 1,408 sqft
Price per Sqft $184
Subdivision Congress Heights
MLS Listing ID DCDC477158
Sold Date 08/12/20
Style Colonial
Bedrooms 3
Full Baths 2
Half Baths 1
HOA Fees $41/mo
HOA Y/N Y
Abv Grd Liv Area 1,134
Originating Board BRIGHT
Year Built 1977
Annual Tax Amount $1,544
Tax Year 2019
Lot Size 1,167 Sqft
Acres 0.03
Property Description
Well maintained Town home in the Congress Heights neighborhood ,home features 3 bedrooms ,2.5 bathrooms, fresh paint, Finished basement , eat in Kitchen, Fence in Backyard great for family cookouts ,quick access to I 495 & I 295 , 5 minutes from UDCM Hospital,walk to bus line ,quick access to the Md.line and downtown DC, close to shopping ,
Location
State DC
County Washington
Zoning 4303
Rooms
Basement Fully Finished, Improved, Windows
Interior
Hot Water Electric
Heating Heat Pump(s)
Cooling Central A/C
Heat Source Electric
Exterior
Fence Picket, Rear
Water Access N
Accessibility Other
Garage N
Building
Story 3
Sewer Public Sewer
Water Public
Architectural Style Colonial
Level or Stories 3
Additional Building Above Grade, Below Grade
New Construction N
Schools
School District District Of Columbia Public Schools
Others
Pets Allowed Y
HOA Fee Include Common Area Maintenance,Reserve Funds,Snow Removal
Senior Community No
Tax ID 5921//0839
Ownership Fee Simple
SqFt Source Assessor
Acceptable Financing Conventional, FHA, Cash
Listing Terms Conventional, FHA, Cash
Financing Conventional,FHA,Cash
Special Listing Condition Standard
Pets Allowed No Pet Restrictions
Read Less
Want to know what your home might be worth? Contact us for a FREE valuation!

Our team is ready to help you sell your home for the highest possible price ASAP

Bought with Bruce L Wertz • Cranford & Associates

GET MORE INFORMATION





