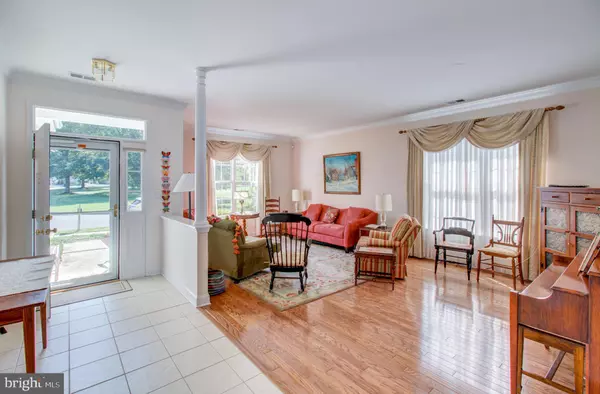$485,000
$469,000
3.4%For more information regarding the value of a property, please contact us for a free consultation.
8 BREWSTER CT Pennington, NJ 08534
3 Beds
2 Baths
1,714 SqFt
Key Details
Sold Price $485,000
Property Type Single Family Home
Sub Type Detached
Listing Status Sold
Purchase Type For Sale
Square Footage 1,714 sqft
Price per Sqft $282
Subdivision Four Seasons
MLS Listing ID NJME2022662
Sold Date 11/16/22
Style Ranch/Rambler
Bedrooms 3
Full Baths 2
HOA Fees $255/qua
HOA Y/N Y
Abv Grd Liv Area 1,714
Originating Board BRIGHT
Year Built 1998
Annual Tax Amount $9,307
Tax Year 2021
Lot Size 7,405 Sqft
Acres 0.17
Lot Dimensions 0.00 x 0.00
Property Description
Make an appointment today to tour this Elm model in Four Seasons, Hopewell Twp active adult community. Sited on one of the most private lots in the neighborhood, enjoy private wooded views from back patio accessed from the family room, or sit on wide front porch to enjoy view of grassy knoll across the street. Welcoming entry foyer is open to living room and dining room, currently used as music room, and has hardwood floors. The kitchen with plenty of counterspace and an abundance of cabinetry is open to family room with gas fireplace. A private bedroom wing with primary ensuite bedroom and two other sizable bedrooms share a full bath. Laundry room/mudroom is conveniently tucked behind the two car garage. The community amenities include a clubhouse with a meeting room, billiards room and exercise room; a heated pool and patio; bocce and shuffleboard courts; a horseshoe pit; and walking and biking trails weaving throughout the community. Located just around the corner from the Hopewell Crossing Shopping Center, the location is just minutes to Rt. 95, convenient to shopping and dining and just ten minutes from Capital Health Medical Center
Location
State NJ
County Mercer
Area Hopewell Twp (21106)
Zoning R-5
Rooms
Other Rooms Living Room, Dining Room, Primary Bedroom, Bedroom 2, Kitchen, Family Room, Bedroom 1
Main Level Bedrooms 3
Interior
Interior Features Primary Bath(s), Combination Dining/Living, Crown Moldings, Entry Level Bedroom, Floor Plan - Open, Kitchen - Table Space, Walk-in Closet(s), Window Treatments
Hot Water Natural Gas
Heating Forced Air
Cooling Central A/C
Flooring Wood, Fully Carpeted, Tile/Brick
Fireplaces Type Gas/Propane
Fireplace Y
Heat Source Natural Gas
Laundry Main Floor
Exterior
Exterior Feature Patio(s)
Parking Features Garage - Front Entry
Garage Spaces 2.0
Amenities Available Swimming Pool, Club House
Water Access N
Roof Type Shingle
Accessibility None
Porch Patio(s)
Attached Garage 2
Total Parking Spaces 2
Garage Y
Building
Lot Description Cul-de-sac, Level, Front Yard, Rear Yard
Story 1
Foundation Slab
Sewer Public Sewer
Water Public
Architectural Style Ranch/Rambler
Level or Stories 1
Additional Building Above Grade, Below Grade
New Construction N
Schools
School District Hopewell Valley Regional Schools
Others
HOA Fee Include Pool(s),Common Area Maintenance,Lawn Maintenance,Snow Removal,Management
Senior Community Yes
Age Restriction 55
Tax ID 06-00078 20-00305
Ownership Fee Simple
SqFt Source Assessor
Special Listing Condition Standard
Read Less
Want to know what your home might be worth? Contact us for a FREE valuation!

Our team is ready to help you sell your home for the highest possible price ASAP

Bought with Susan Thompson • Corcoran Sawyer Smith
GET MORE INFORMATION





