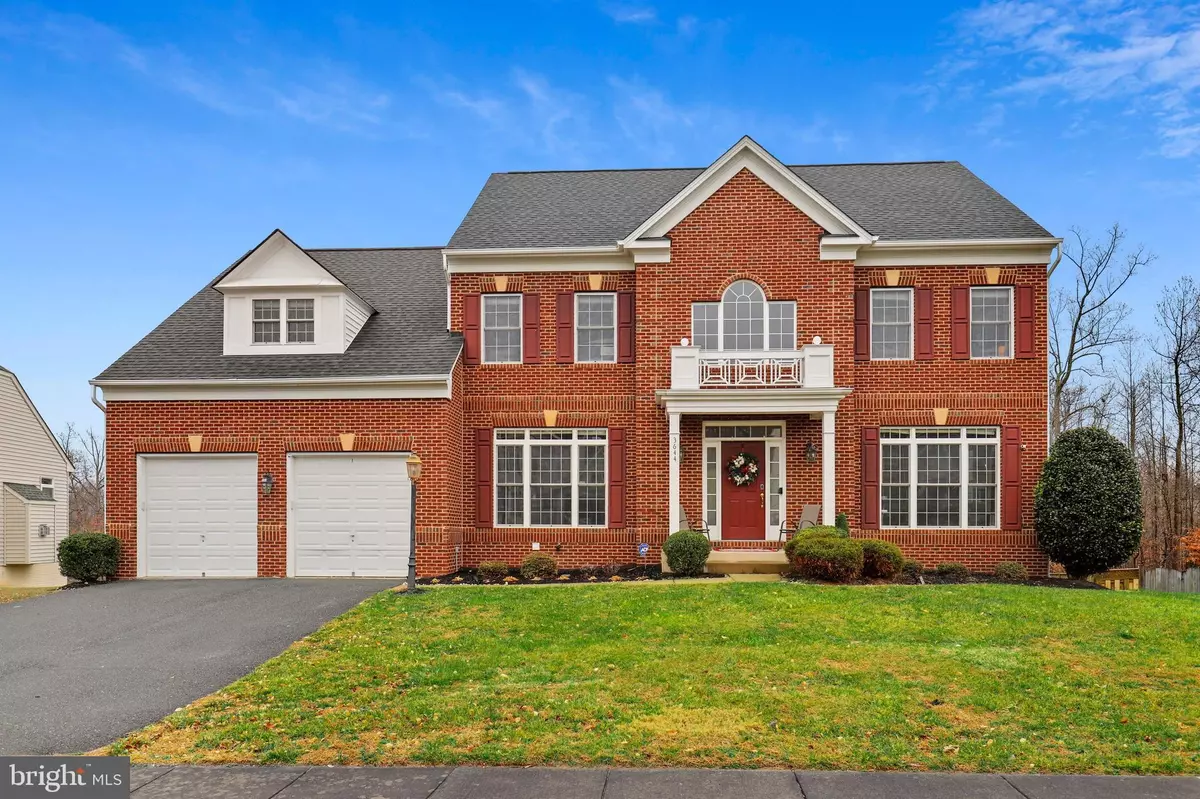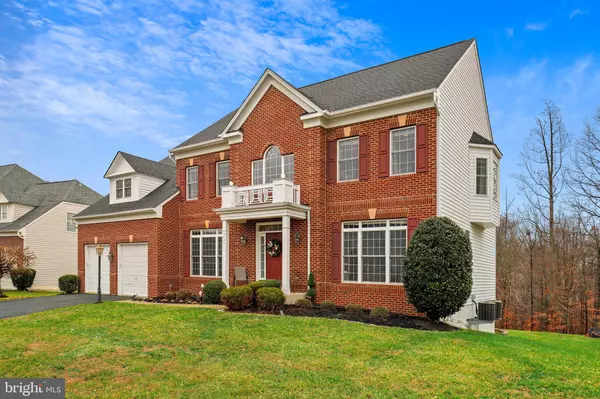$741,000
$740,000
0.1%For more information regarding the value of a property, please contact us for a free consultation.
3644 STONEWALL MANOR DR Triangle, VA 22172
5 Beds
5 Baths
5,247 SqFt
Key Details
Sold Price $741,000
Property Type Single Family Home
Sub Type Detached
Listing Status Sold
Purchase Type For Sale
Square Footage 5,247 sqft
Price per Sqft $141
Subdivision Stonewall Manor
MLS Listing ID VAPW2015114
Sold Date 02/04/22
Style Colonial
Bedrooms 5
Full Baths 4
Half Baths 1
HOA Fees $88/mo
HOA Y/N Y
Abv Grd Liv Area 3,592
Originating Board BRIGHT
Year Built 2005
Annual Tax Amount $6,197
Tax Year 2017
Lot Size 0.540 Acres
Acres 0.54
Property Sub-Type Detached
Property Description
Welcome home to this spectacular 5 bedroom, 4.5 bathroom, 3 finished level home gracefully situated on a beautiful lot with wonderful views. This home boasts an enormous upgraded gourmet kitchen with stainless appliances and a large center island. The kitchen opens to the sunroom that leads out to the 1 year old deck and patio below. The kitchen flows into the elegant 2-story family room with the additional back staircase and stunning floor- to-ceiling stone fireplace . Walls of windows throughout the entire home bring in a ton of light. The main level also includes a 2-story foyer, study, living and dining room. Head up to the bedroom level by way of the back or front staircase with designer wrought iron pickets. Huge primary suite with an oversized bathroom featuring a soaking tub, separate shower and 2 separate vanities. Huge walk-in closet as well. Another bedroom with its own bathroom and 2 more bedrooms share a hall bathroom. The lower level is fully finished with a large rec room, a full bathroom, an area that could be a game/work out/den and a legal 5th bedroom. Walkout to the newer patio and backyard that has a tree lined view. The roof is only 4 years young. Washer and dryer are newer. Located in the beautiful Stonewall Manor community with 294 upscale single family homes. Simple and quick commute to Washington DC and surrounding areas. Bordered by the Quantico Marine Corps Base. To the west is Prince William Forest Park and to the east is the Potomac River. So much history here and things to do. Visit the National Museum of the Marine Corps, Prince William Forest Park, Locust Shade Park, Potomac Mills Mall and Stonebridge Potomac Town Center. Amenity filled community with the outdoor pool, basketball court, dog park, playground and miles of trails to explore.
Location
State VA
County Prince William
Zoning R4
Rooms
Other Rooms Dining Room, Primary Bedroom, Bedroom 2, Bedroom 3, Bedroom 4, Bedroom 5, Kitchen, Game Room, Family Room, Den, Library, Foyer, Breakfast Room, Bedroom 1, Study, Exercise Room, Great Room, In-Law/auPair/Suite, Laundry, Storage Room
Basement Rear Entrance, Fully Finished, Improved, Walkout Level
Interior
Interior Features Attic, Kitchen - Island, Breakfast Area, Family Room Off Kitchen, Kitchen - Gourmet, Kitchen - Table Space, Dining Area, Ceiling Fan(s), Window Treatments
Hot Water Natural Gas
Heating Forced Air, Zoned
Cooling Central A/C, Ceiling Fan(s), Zoned
Flooring Carpet, Hardwood, Ceramic Tile
Fireplaces Number 1
Fireplaces Type Screen
Equipment Dishwasher, Disposal, Exhaust Fan, Cooktop, Built-In Microwave, Dryer, Washer, Freezer, Icemaker, Refrigerator, Oven - Wall, Air Cleaner
Fireplace Y
Appliance Dishwasher, Disposal, Exhaust Fan, Cooktop, Built-In Microwave, Dryer, Washer, Freezer, Icemaker, Refrigerator, Oven - Wall, Air Cleaner
Heat Source Natural Gas
Exterior
Exterior Feature Deck(s), Patio(s)
Parking Features Garage Door Opener, Garage - Front Entry
Garage Spaces 4.0
Amenities Available Pool - Outdoor, Jog/Walk Path, Tot Lots/Playground, Basketball Courts
Water Access N
View Garden/Lawn, Trees/Woods
Accessibility None
Porch Deck(s), Patio(s)
Attached Garage 2
Total Parking Spaces 4
Garage Y
Building
Story 3
Foundation Concrete Perimeter
Sewer Public Sewer
Water Public
Architectural Style Colonial
Level or Stories 3
Additional Building Above Grade, Below Grade
New Construction N
Schools
School District Prince William County Public Schools
Others
HOA Fee Include Common Area Maintenance,Reserve Funds,Road Maintenance,Management,Pool(s),Trash,Snow Removal
Senior Community No
Tax ID 239357
Ownership Fee Simple
SqFt Source Assessor
Security Features Electric Alarm
Special Listing Condition Standard
Read Less
Want to know what your home might be worth? Contact us for a FREE valuation!

Our team is ready to help you sell your home for the highest possible price ASAP

Bought with Yassah A Moore • City Realty
GET MORE INFORMATION





