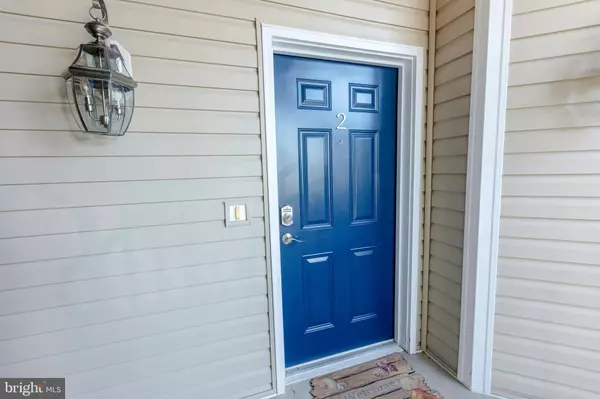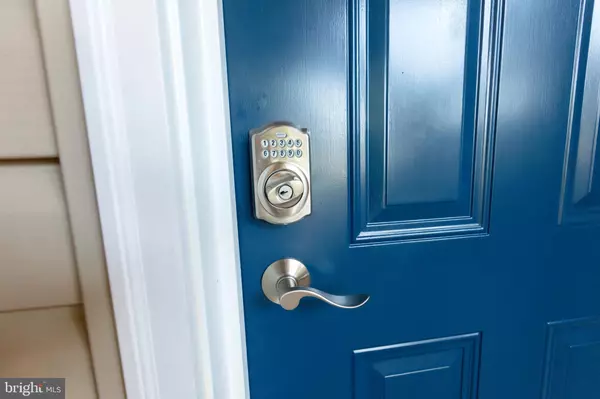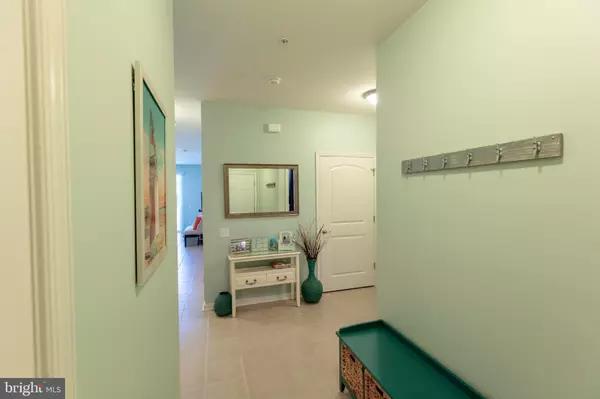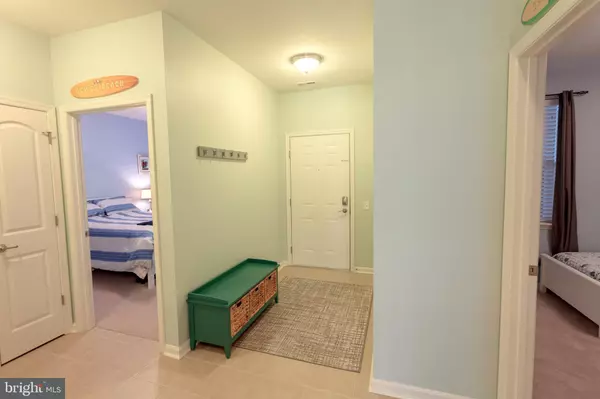$359,000
$359,000
For more information regarding the value of a property, please contact us for a free consultation.
20005 NEWRY DR #2 Rehoboth Beach, DE 19971
3 Beds
2 Baths
1,259 SqFt
Key Details
Sold Price $359,000
Property Type Condo
Sub Type Condo/Co-op
Listing Status Sold
Purchase Type For Sale
Square Footage 1,259 sqft
Price per Sqft $285
Subdivision Grande At Canal Pointe
MLS Listing ID DESU164282
Sold Date 08/26/20
Style Coastal
Bedrooms 3
Full Baths 2
Condo Fees $925/qua
HOA Y/N N
Abv Grd Liv Area 1,259
Originating Board BRIGHT
Year Built 2012
Annual Tax Amount $775
Tax Year 2020
Lot Dimensions 0.00 x 0.00
Property Description
Beautiful and spacious first floor 3BR/2BA condominium less than 2 miles to the Rehoboth Beach boardwalk in the highly desirable community of Grande at Canal Pointe. This one owner, impeccably maintained condo has an open floor plan with almost 1300 square feet of living space and boasts Tile flooring throughout the main living area and bathrooms, a gourmet kitchen with breakfast bar, a luxurious owners suite with en-suite bath and walk-in closet, 2 large guest bedrooms, private patio overlooking the pond and much much more. Community has 2 pools, clubhouse with fitness center, tennis/basketball court, playground and is steps away from the Junction and Breakwater bike trail. Unit has never been rented but has excellent rental potential. With utility bills averaging under $100 a month and property taxes of less than $800/year this is the perfect beach getaway. Come see this special home today!
Location
State DE
County Sussex
Area Lewes Rehoboth Hundred (31009)
Zoning MR
Rooms
Main Level Bedrooms 3
Interior
Interior Features Ceiling Fan(s), Entry Level Bedroom, Family Room Off Kitchen, Floor Plan - Open, Kitchen - Gourmet, Primary Bath(s), Recessed Lighting, Sprinkler System, Tub Shower, Upgraded Countertops, Walk-in Closet(s), Window Treatments
Hot Water 60+ Gallon Tank
Heating Forced Air
Cooling Central A/C
Furnishings No
Fireplace N
Heat Source Propane - Leased
Laundry Has Laundry
Exterior
Garage Spaces 50.0
Amenities Available Basketball Courts, Club House, Common Grounds, Fitness Center, Pool - Outdoor, Tennis Courts, Tot Lots/Playground
Water Access N
View Pond
Accessibility 48\"+ Halls, Doors - Lever Handle(s), 2+ Access Exits, 32\"+ wide Doors
Total Parking Spaces 50
Garage N
Building
Story 3
Unit Features Garden 1 - 4 Floors
Foundation Slab
Sewer Public Sewer
Water Public
Architectural Style Coastal
Level or Stories 3
Additional Building Above Grade, Below Grade
New Construction N
Schools
High Schools Cape Henlopen
School District Cape Henlopen
Others
Pets Allowed Y
HOA Fee Include Common Area Maintenance,Ext Bldg Maint,Insurance,Lawn Maintenance,Management,Pool(s),Reserve Funds,Road Maintenance,Snow Removal,Trash
Senior Community No
Tax ID 334-13.00-1749.00-Y2
Ownership Condominium
Acceptable Financing Cash, Conventional
Listing Terms Cash, Conventional
Financing Cash,Conventional
Special Listing Condition Standard
Pets Allowed Size/Weight Restriction
Read Less
Want to know what your home might be worth? Contact us for a FREE valuation!

Our team is ready to help you sell your home for the highest possible price ASAP

Bought with Shawn McDonnell • Jack Lingo - Lewes

GET MORE INFORMATION





