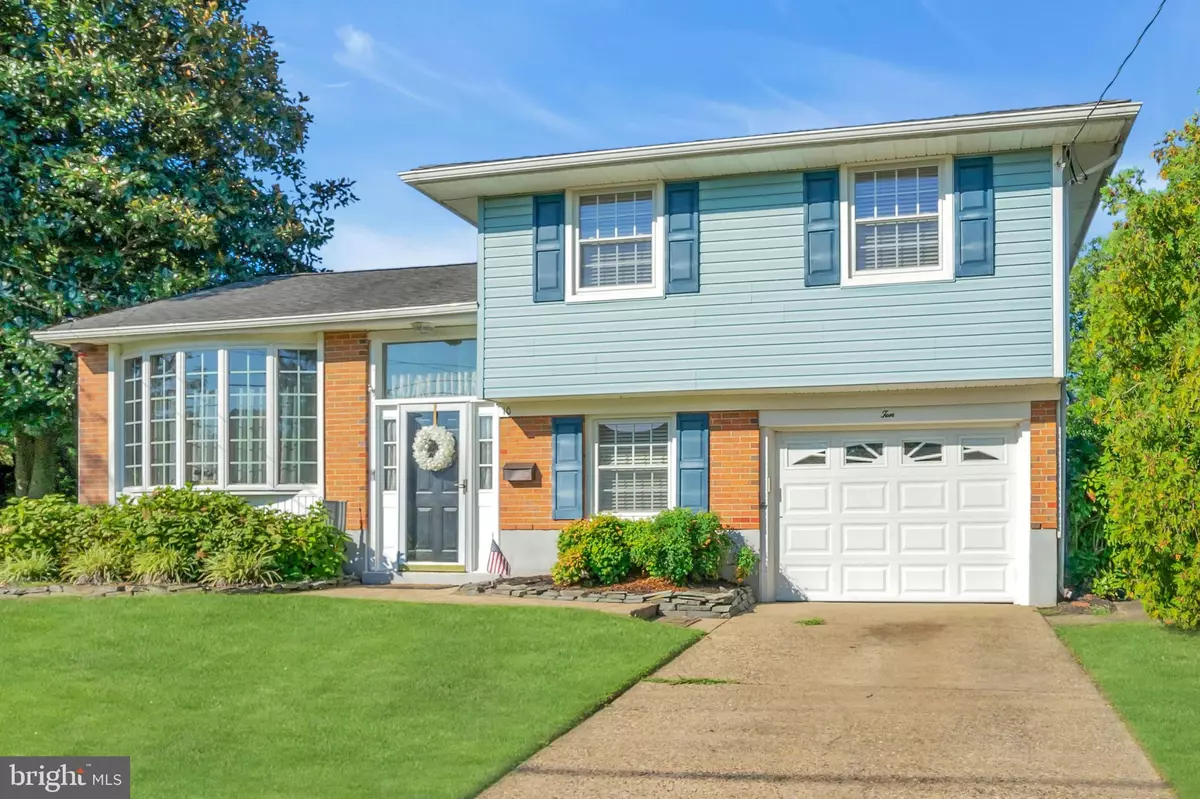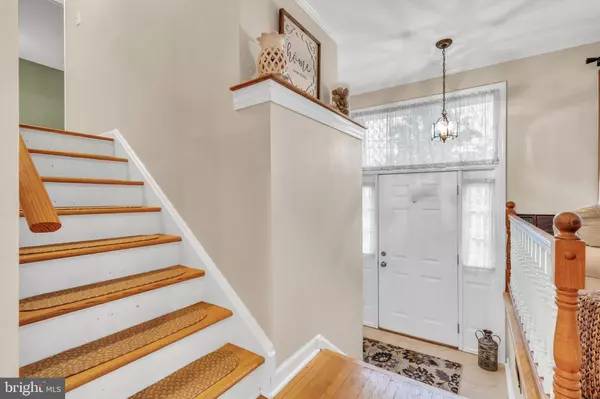$320,000
$320,000
For more information regarding the value of a property, please contact us for a free consultation.
10 GREEN TREE RD Stratford, NJ 08084
3 Beds
2 Baths
1,382 SqFt
Key Details
Sold Price $320,000
Property Type Single Family Home
Sub Type Detached
Listing Status Sold
Purchase Type For Sale
Square Footage 1,382 sqft
Price per Sqft $231
Subdivision Laurel Mill Farms
MLS Listing ID NJCD2034716
Sold Date 11/14/22
Style Colonial,Split Level
Bedrooms 3
Full Baths 1
Half Baths 1
HOA Y/N N
Abv Grd Liv Area 1,382
Originating Board BRIGHT
Year Built 1961
Annual Tax Amount $5,801
Tax Year 2009
Lot Dimensions 75.00 x 0.00
Property Description
Welcome Home! This lovingly cared for home in desirable Laurel Mills neighborhood is ready for new owners. The beautiful curb appeal makes this home stand above the rest. Step inside where you'll find a split level foyer, upstairs there is original hardwood floors through the family room and dining area. The eat-in kitchen is bright and spacious and offers plenty of cabinet space. There is a great addition off the kitchen which provides a nice cozy extra living space with plenty of windows where the natural light shines through. Three bedrooms and a full bath complete the main level of this home. Downstairs you will find an additional family room, half bath, laundry and some storage. This home is complete with a large patio and yard for entertaining and enjoying the outdoors. Don't miss your chance to call this wonderful place your home! Great neighborhood, convenient location close to local highways and conveniences.
Location
State NJ
County Camden
Area Stratford Boro (20432)
Zoning RES
Rooms
Other Rooms Living Room, Dining Room, Primary Bedroom, Bedroom 2, Kitchen, Family Room, Bedroom 1, Other, Attic
Interior
Interior Features Butlers Pantry, Ceiling Fan(s), Attic/House Fan, Sprinkler System, Kitchen - Eat-In
Hot Water Natural Gas
Heating Forced Air
Cooling Central A/C
Flooring Wood, Fully Carpeted, Tile/Brick
Equipment Built-In Range, Oven - Self Cleaning, Dishwasher, Disposal
Fireplace N
Window Features Bay/Bow
Appliance Built-In Range, Oven - Self Cleaning, Dishwasher, Disposal
Heat Source Natural Gas
Laundry Lower Floor
Exterior
Exterior Feature Patio(s)
Parking Features Garage Door Opener
Garage Spaces 1.0
Utilities Available Cable TV
Water Access N
Roof Type Shingle
Accessibility None
Porch Patio(s)
Attached Garage 1
Total Parking Spaces 1
Garage Y
Building
Lot Description Level
Story 2
Foundation Brick/Mortar
Sewer Public Sewer
Water Public
Architectural Style Colonial, Split Level
Level or Stories 2
Additional Building Above Grade, Below Grade
Structure Type Cathedral Ceilings
New Construction N
Schools
School District Sterling High
Others
Senior Community No
Tax ID 32-00091-00006
Ownership Fee Simple
SqFt Source Estimated
Special Listing Condition Standard
Read Less
Want to know what your home might be worth? Contact us for a FREE valuation!

Our team is ready to help you sell your home for the highest possible price ASAP

Bought with Craig R Berberich • Keller Williams Realty - Cherry Hill

GET MORE INFORMATION





