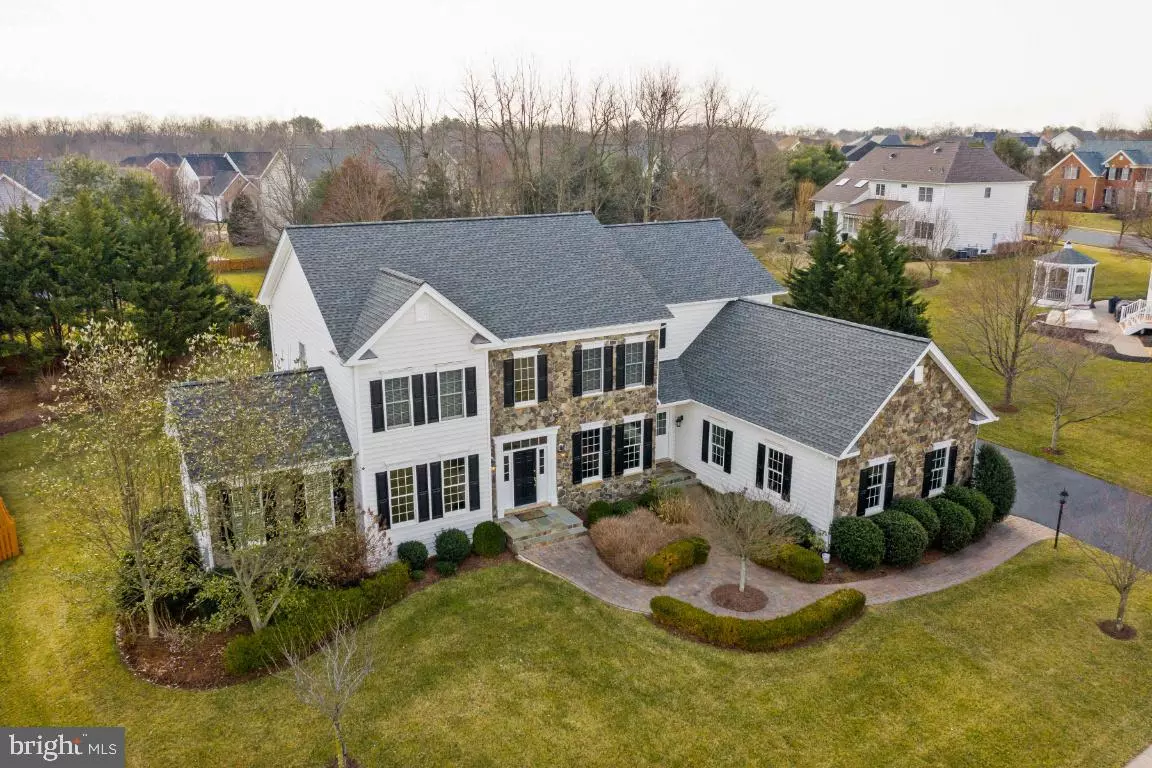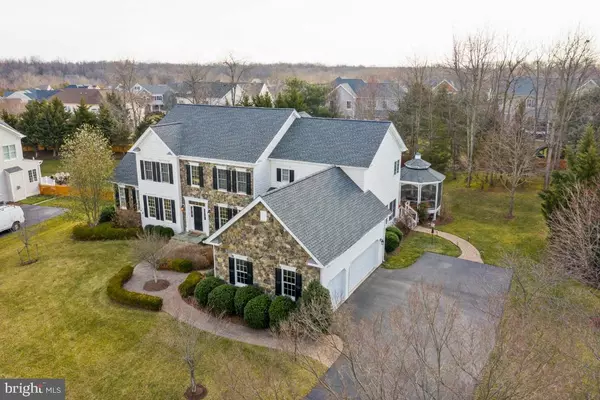$1,000,000
$950,000
5.3%For more information regarding the value of a property, please contact us for a free consultation.
14951 GAINES MILL CIR Haymarket, VA 20169
4 Beds
5 Baths
4,471 SqFt
Key Details
Sold Price $1,000,000
Property Type Single Family Home
Sub Type Detached
Listing Status Sold
Purchase Type For Sale
Square Footage 4,471 sqft
Price per Sqft $223
Subdivision Dominion Valley Country Club
MLS Listing ID VAPW517222
Sold Date 05/05/21
Style Colonial
Bedrooms 4
Full Baths 4
Half Baths 1
HOA Fees $160/mo
HOA Y/N Y
Abv Grd Liv Area 4,471
Originating Board BRIGHT
Year Built 2007
Annual Tax Amount $8,507
Tax Year 2021
Lot Size 0.549 Acres
Acres 0.55
Property Description
Spectacular and meticulously maintained CHELSEA MODEL by TOLL BROTHERS situated on sprawling .55 acre lot, with over 6800 sf and custom designer features throughout***Many important recent updates including new roof @ March 2018, entire new HVAC System @ May 2017, new water heater @ April 2015***Additional updates include frameless shower door and new tile in owners' suite, whole house humidifier, significant hardscape including fabulous paver walkway and patio, professional landscaping, exterior lighting and irrigation system***Enter the home into the dramatic two-story foyer complemented by the turned oak staircase featuring wrought iron ballisters***Freshly painted and boasting 9' ceilings on main AND upper level, this gorgeous home offers a beautiful formal dining room with deep tray ceiling, a separate formal living room PLUS adjacent light-filled multi-purpose conservatory, an elegant and expanded sunken family room with gas fireplace/beamed ceiling/walkout to deck, a handsome library/office with beautiful built-ins, gorgeous trimwork, plantation shutters, and upgraded lighting fixtures throughout***The very well appointed gourmet kitchen features upgraded cabinets/counters/appliances, massive island with veggie sink, walk-in pantry with custom built-ins, adjacent sunlit breakfast room with french door walkout to deck, and access to rear staircase*** The large mudroom with private exterior entrance and oversized laundry room with high-end washer/dryer complete the main level***The bedroom level boasts expanded owners' retreat with elegant coffered ceiling, private den, double walk-in closets w/custom organizing system, and elegant spa bath with dual vanity, separate corner tub and super shower /frameless door***The spacious secondary bedrooms are all en-suite with full baths***Full basement includes expanded ceiling, double-wide walk-out stairs with double french doors for extra daylight, and full bath plumbing, and provides options galore for future use as well as tons of storage space***Your huge backyard paradise provides year-round enjoyment with a beautiful screened gazebo w/ceiling fan, trex deck, separate patio and surrounding landscaping custom designed to provide beautiful outdoor scenery from all venues***All of the above plus the premier gated community of DOMINION VALLEY COUNTRY CLUB, featuring the renowned Arnold Palmer Golf Course, numerous recreation centers, schools within the community, retail at your fingertips, commuter opportunities, and so much more......WELCOME HOME!! ***PLEASE FOLLOW CDC RECOMMENDED COVID PROTOCOL DURING VIEWING***
Location
State VA
County Prince William
Zoning RPC
Rooms
Other Rooms Living Room, Dining Room, Primary Bedroom, Sitting Room, Bedroom 2, Bedroom 3, Bedroom 4, Kitchen, Family Room, Basement, Library, Foyer, Breakfast Room, Laundry, Mud Room, Bathroom 2, Bathroom 3, Conservatory Room, Primary Bathroom, Full Bath, Half Bath
Basement Full, Interior Access, Outside Entrance, Rear Entrance, Rough Bath Plumb, Space For Rooms, Sump Pump, Unfinished, Walkout Stairs, Windows
Interior
Interior Features Additional Stairway, Attic, Breakfast Area, Built-Ins, Carpet, Ceiling Fan(s), Crown Moldings, Double/Dual Staircase, Exposed Beams, Family Room Off Kitchen, Formal/Separate Dining Room, Kitchen - Gourmet, Kitchen - Island, Pantry, Primary Bath(s), Recessed Lighting, Soaking Tub, Sprinkler System, Upgraded Countertops, Walk-in Closet(s), Window Treatments, Wood Floors
Hot Water Natural Gas
Heating Forced Air, Heat Pump(s)
Cooling Central A/C, Ceiling Fan(s)
Flooring Hardwood, Carpet, Ceramic Tile
Fireplaces Number 1
Fireplaces Type Fireplace - Glass Doors, Gas/Propane, Heatilator
Equipment Built-In Microwave, Cooktop, Disposal, ENERGY STAR Clothes Washer, Oven - Wall, Stainless Steel Appliances, Water Heater - High-Efficiency, Dryer, ENERGY STAR Dishwasher, ENERGY STAR Refrigerator, Exhaust Fan, Humidifier, Icemaker, Oven - Self Cleaning
Furnishings No
Fireplace Y
Window Features Double Hung,Double Pane,Energy Efficient,Insulated,Low-E,Screens,Vinyl Clad
Appliance Built-In Microwave, Cooktop, Disposal, ENERGY STAR Clothes Washer, Oven - Wall, Stainless Steel Appliances, Water Heater - High-Efficiency, Dryer, ENERGY STAR Dishwasher, ENERGY STAR Refrigerator, Exhaust Fan, Humidifier, Icemaker, Oven - Self Cleaning
Heat Source Natural Gas
Laundry Main Floor, Hookup, Has Laundry, Dryer In Unit, Washer In Unit
Exterior
Exterior Feature Patio(s), Porch(es), Roof, Screened
Parking Features Additional Storage Area, Garage - Side Entry, Garage Door Opener, Inside Access, Oversized
Garage Spaces 9.0
Utilities Available Cable TV Available, Electric Available, Natural Gas Available, Phone Available, Sewer Available, Under Ground, Water Available
Amenities Available Basketball Courts, Club House, Common Grounds, Community Center, Exercise Room, Fitness Center, Game Room, Gated Community, Golf Course, Golf Course Membership Available, Jog/Walk Path, Meeting Room, Party Room, Picnic Area, Pool - Indoor, Pool - Outdoor, Recreational Center, Swimming Pool, Tennis Courts, Tot Lots/Playground, Volleyball Courts
Water Access N
Roof Type Composite
Accessibility Other
Porch Patio(s), Porch(es), Roof, Screened
Attached Garage 3
Total Parking Spaces 9
Garage Y
Building
Lot Description Landscaping, Premium, Private, Rear Yard, SideYard(s), Trees/Wooded
Story 3
Sewer Public Sewer
Water Public
Architectural Style Colonial
Level or Stories 3
Additional Building Above Grade, Below Grade
Structure Type 9'+ Ceilings,Beamed Ceilings,Cathedral Ceilings,Tray Ceilings
New Construction N
Schools
Elementary Schools Alvey
Middle Schools Ronald Wilson Reagan
High Schools Battlefield
School District Prince William County Public Schools
Others
Pets Allowed Y
HOA Fee Include Common Area Maintenance,Fiber Optics Available,Health Club,Management,Pool(s),Recreation Facility,Reserve Funds,Road Maintenance,Security Gate,Snow Removal,Trash
Senior Community No
Tax ID 7399-20-0216
Ownership Fee Simple
SqFt Source Assessor
Security Features Main Entrance Lock,Security Gate,Security System,Smoke Detector,Motion Detectors,Carbon Monoxide Detector(s)
Acceptable Financing Cash, Conventional, FHA, VA, Other
Listing Terms Cash, Conventional, FHA, VA, Other
Financing Cash,Conventional,FHA,VA,Other
Special Listing Condition Standard
Pets Allowed No Pet Restrictions
Read Less
Want to know what your home might be worth? Contact us for a FREE valuation!

Our team is ready to help you sell your home for the highest possible price ASAP

Bought with Robin L Wolters • Coldwell Banker Realty

GET MORE INFORMATION





