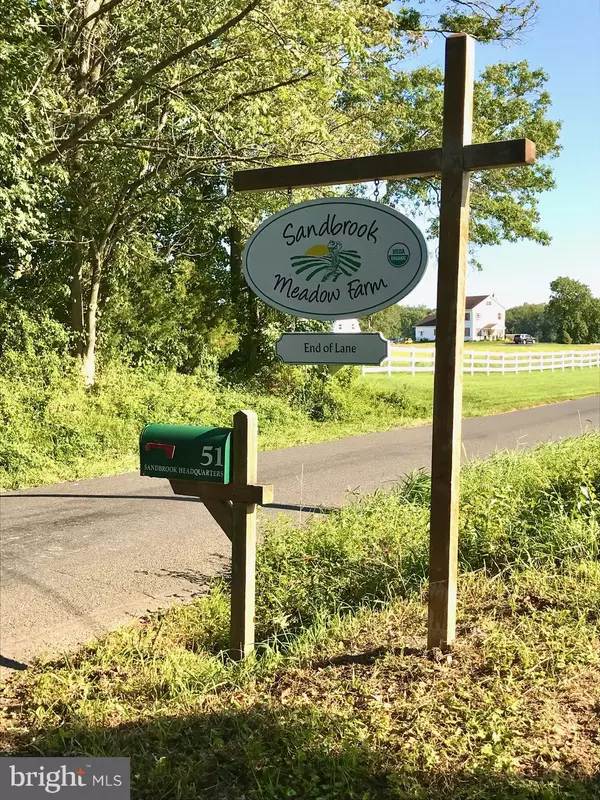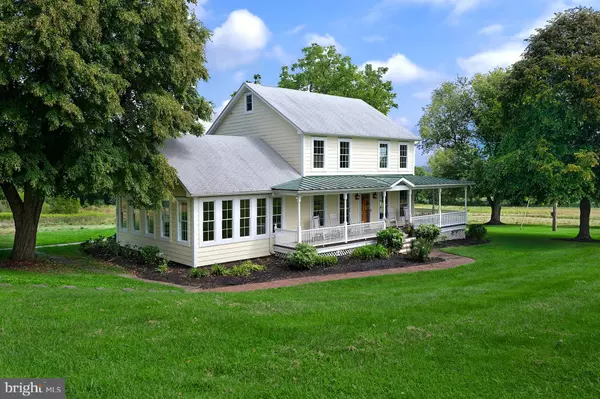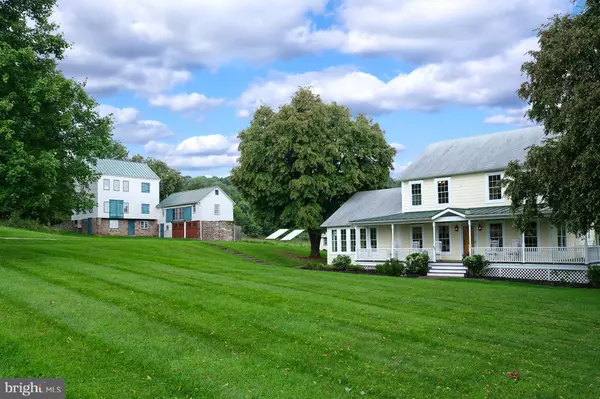$1,150,000
$1,025,000
12.2%For more information regarding the value of a property, please contact us for a free consultation.
51 SANDBROOK HEADQUARTERS RD Stockton, NJ 08559
3 Beds
4 Baths
22 Acres Lot
Key Details
Sold Price $1,150,000
Property Type Single Family Home
Sub Type Detached
Listing Status Sold
Purchase Type For Sale
Subdivision Sandbrook Hdqts
MLS Listing ID NJHT2000284
Sold Date 11/04/21
Style Colonial,Farmhouse/National Folk
Bedrooms 3
Full Baths 2
Half Baths 2
HOA Y/N N
Originating Board BRIGHT
Year Built 1850
Annual Tax Amount $12,081
Tax Year 2020
Lot Size 22.000 Acres
Acres 22.0
Lot Dimensions 0.00 x 0.00
Property Description
Down a long, private driveway, on 22 peaceful acres known as Sandbrook Meadow Farm, a stylish farmhouse has been completely reinvented with a top-to-bottom renovation. This former beloved organic CSA has a rocking chair front porch that welcomes you inside, where youll find a kitchen that ticks every box including top-shelf appliances, a farm sink, a large butcher-block center island and so much more! The adjoining great room features a ribbon of windows to take in the scenery beyond the oversized bluestone terrace. On this level is an updated powder room, and a home office that showcases built-ins and French doors. Upstairs, a hall bath, and a private bath that services the primary suite, are both updated. The basement has been finished into a well-designed media room. Of the 22 bucolic acres included in this offering, 15 are tillable organic. The attractive bank barn, with an adorable studio, has space for machinery, livestock and supplies. The property also offers a greenhouse, and a solar array to offset the cost of power. Tucked on the north side of the farm, an estuary is home to turtles, frogs, blue herons, and other wildlife. Being only 90 minutes to NYC and 60 minutes to Philadelphia, this truly is a patch of paradise!
Location
State NJ
County Hunterdon
Area Delaware Twp (21007)
Zoning A-1
Direction South
Rooms
Other Rooms Bedroom 2, Bedroom 3, Kitchen, Family Room, Den, Bedroom 1, Utility Room, Media Room
Basement Partially Finished, Full, Interior Access, Heated, Improved, Windows
Interior
Interior Features Attic, Breakfast Area, Built-Ins, Butlers Pantry, Ceiling Fan(s), Combination Kitchen/Dining, Crown Moldings, Family Room Off Kitchen, Floor Plan - Traditional, Kitchen - Gourmet, Kitchen - Island, Recessed Lighting, Stall Shower, Tub Shower
Hot Water Propane
Heating Radiant, Forced Air
Cooling Central A/C, Multi Units
Flooring Hardwood
Equipment Built-In Microwave, Dishwasher, Oven - Single, Oven - Self Cleaning, Oven/Range - Gas, Refrigerator, Six Burner Stove, Stainless Steel Appliances, Water Heater
Furnishings No
Fireplace N
Window Features Bay/Bow,Casement
Appliance Built-In Microwave, Dishwasher, Oven - Single, Oven - Self Cleaning, Oven/Range - Gas, Refrigerator, Six Burner Stove, Stainless Steel Appliances, Water Heater
Heat Source Propane - Owned
Laundry Upper Floor
Exterior
Parking Features Additional Storage Area, Inside Access, Garage - Rear Entry
Garage Spaces 13.0
Fence Other
Water Access N
View Panoramic, Scenic Vista, Pasture, Trees/Woods
Roof Type Shingle
Street Surface Access - On Grade,Paved
Accessibility None
Total Parking Spaces 13
Garage Y
Building
Lot Description Crops Reserved, Open, Partly Wooded, Pond, Private, Rural, Secluded, Other
Story 2
Foundation Block, Stone
Sewer Septic = # of BR
Water Well
Architectural Style Colonial, Farmhouse/National Folk
Level or Stories 2
Additional Building Above Grade, Below Grade
Structure Type Dry Wall
New Construction N
Schools
Elementary Schools Delaware Township No 1
Middle Schools Delaware Township No 1
High Schools Hunterdon Central
School District Delaware Township Public Schools
Others
Pets Allowed Y
Senior Community No
Tax ID 07-00025-00038
Ownership Fee Simple
SqFt Source Estimated
Acceptable Financing Cash, Conventional
Horse Property N
Listing Terms Cash, Conventional
Financing Cash,Conventional
Special Listing Condition Standard
Pets Allowed Cats OK, Dogs OK
Read Less
Want to know what your home might be worth? Contact us for a FREE valuation!

Our team is ready to help you sell your home for the highest possible price ASAP

Bought with Russell A Poles • Callaway Henderson Sotheby's Int'l-Lambertville

GET MORE INFORMATION





