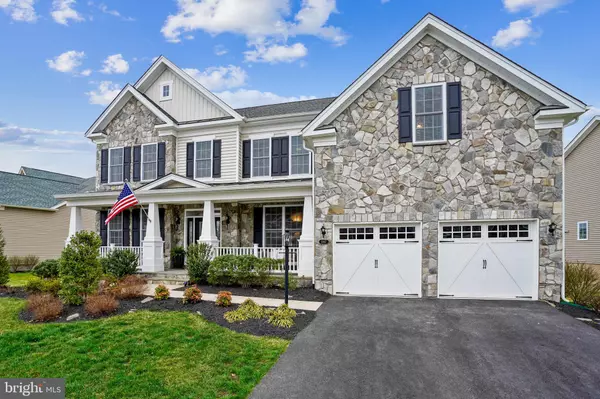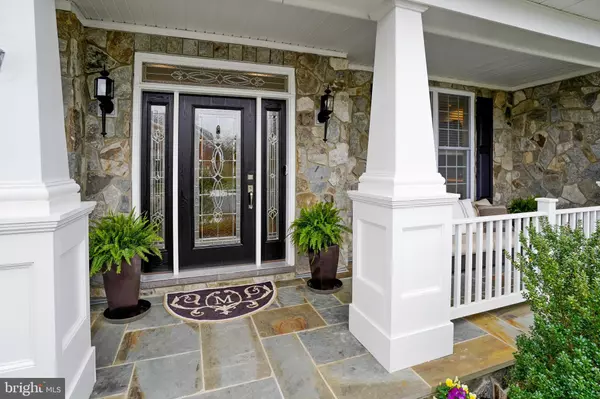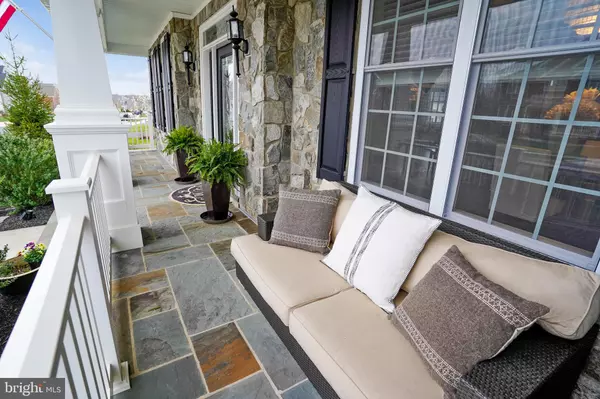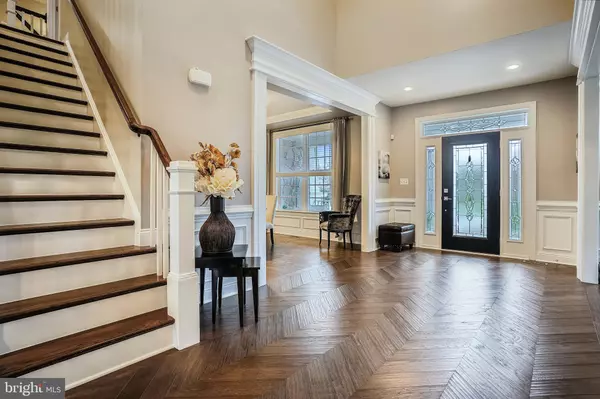$975,000
$975,000
For more information regarding the value of a property, please contact us for a free consultation.
5867 WATERLOO BRIDGE CIR Haymarket, VA 20169
4 Beds
6 Baths
6,238 SqFt
Key Details
Sold Price $975,000
Property Type Single Family Home
Sub Type Detached
Listing Status Sold
Purchase Type For Sale
Square Footage 6,238 sqft
Price per Sqft $156
Subdivision Dominion Valley Country Club
MLS Listing ID VAPW517634
Sold Date 05/07/21
Style Colonial
Bedrooms 4
Full Baths 5
Half Baths 1
HOA Fees $160/mo
HOA Y/N Y
Abv Grd Liv Area 4,518
Originating Board BRIGHT
Year Built 2017
Annual Tax Amount $9,081
Tax Year 2021
Lot Size 0.348 Acres
Acres 0.35
Property Description
OPEN HOUSE CANCELED... MULTIPLE OFFERS RECEIVED! JUST WHAT YOUR HAVE BEEN WAITING FOR Absolutely Breathtaking Toll Brothers Duke Model in Award-Winning Dominion Valley Country Club. This Beautiful Home Features 6300 Sq Ft of Finished Living Space with 4 Bedrooms and 5.5 Baths. From The Moment you Step onto the Stone Front Porch You will Feel Right at Home. Beautiful Frosted Glass Front Door Leading onto Brand New Gleaming Hardwood Floors. 2 Wooden Staircases. Home is Freshly Painted. Blue Light Filtration System on HVAC and Water Softener. Ring Door Bell and Thermostat. The Elegant Two Story Foyer Opens To A Formal Living Room with Tray Ceilings, Bay Window and Elegant Trim Work, Formal Dining Room with Tray Ceiling and Elegant Trim Work, Main Level Office with Glass French Doors and Built in Bookshelves, Family Room with See Through Fireplace (Stone on the Outside), Custom Pantry with Floating Shelves, Mudroom with Built in Storage and A Bright Gourmet Palladian Kitchen. The Eat-In Kitchen Features a White Herringbone Backsplash, Upgraded Appliances and Lighting, Porcelain Farm Sink, Granite, Top of the Line Cabinets, A Huge Center Island and An Extended Breakfast Area with Skylights and French Doors to The Outside. The Lower Level Features a Huge Recreation Room with Upgraded Carpet and Padding and The Rest Of The Basement is Hardwoods. The Basement also Features a Massive Storage Room, Huge Gaming Area, Wet Bar With Custom Cabinets, Granite, Dishwasher and Mini Fridge as well as a Huge Open Multi-Purpose Room. The Upper Level Features a Hardwood Floor Hallway, A Grand Master Suite with a Hardwood Floor Sitting Room, 2 Walk In Closets and A Luxury Upgraded Owners Bath with Soaking Tub and a Glass Shower. 3 Other Large Suites Upstairs all with a Private Baths, 2 with Walk in Closets and one with Stairs. This Home Has all the Bells and Whistles. DOMINION VALLEY is a Gated Community with a Shopping Center and Excellent Schools all within the Community, Lots of Open Green Space, Ponds for Fishing and Walking Trails Galore. 4 Outdoor Swimming Pools, 1 Indoor Year Round Swimming Pool, a Community Fitness Center, Basketball and Tennis Courts, Tot Lots and a Volleyball Court. The Newly Remodeled Country Club has A Full Service Restaurant, a Sports Pavilion with 2 Exercise Rooms, Daycare, an Indoor Basketball Court and Of Course THE AMAZING ARNOLD PALMER CHAMPIONSHIP GOLF COURSE. Hurry Home!!
Location
State VA
County Prince William
Zoning RPC
Rooms
Other Rooms Living Room, Dining Room, Bedroom 2, Bedroom 3, Bedroom 4, Kitchen, Family Room, Basement, Library, Foyer, Breakfast Room, Mud Room, Recreation Room, Storage Room, Bathroom 2, Bathroom 3, Primary Bathroom
Basement Full, Fully Finished, Heated, Outside Entrance, Rear Entrance, Sump Pump, Walkout Level, Windows
Interior
Interior Features Breakfast Area, Built-Ins, Bar, Air Filter System, Additional Stairway, Attic, Carpet, Ceiling Fan(s), Chair Railings, Crown Moldings, Double/Dual Staircase, Family Room Off Kitchen, Floor Plan - Open, Formal/Separate Dining Room, Kitchen - Eat-In, Kitchen - Gourmet, Kitchen - Island, Pantry, Recessed Lighting, Skylight(s), Soaking Tub, Stall Shower, Tub Shower, Upgraded Countertops, Walk-in Closet(s), Water Treat System, Wet/Dry Bar, Window Treatments, Wood Floors
Hot Water Natural Gas
Heating Forced Air, Zoned, Programmable Thermostat
Cooling Central A/C, Ceiling Fan(s), Air Purification System, Zoned
Flooring Carpet, Ceramic Tile, Hardwood
Fireplaces Number 1
Fireplaces Type Double Sided, Gas/Propane, Mantel(s)
Equipment Built-In Microwave, Cooktop, Dishwasher, Disposal, Exhaust Fan, Icemaker, Microwave, Oven - Self Cleaning, Oven - Wall, Refrigerator, Stainless Steel Appliances, Water Heater, Washer/Dryer Hookups Only
Fireplace Y
Window Features Bay/Bow,Energy Efficient,Skylights
Appliance Built-In Microwave, Cooktop, Dishwasher, Disposal, Exhaust Fan, Icemaker, Microwave, Oven - Self Cleaning, Oven - Wall, Refrigerator, Stainless Steel Appliances, Water Heater, Washer/Dryer Hookups Only
Heat Source Natural Gas
Laundry Dryer In Unit, Upper Floor, Washer In Unit
Exterior
Exterior Feature Porch(es)
Parking Features Garage Door Opener
Garage Spaces 2.0
Utilities Available Water Available, Sewer Available, Phone Available, Natural Gas Available, Electric Available, Cable TV Available
Amenities Available Basketball Courts, Bike Trail, Club House, Common Grounds, Community Center, Exercise Room, Fitness Center, Gated Community, Golf Club, Golf Course, Golf Course Membership Available, Jog/Walk Path, Lake, Pool - Indoor, Pool - Outdoor, Recreational Center, Swimming Pool, Tennis Courts, Tot Lots/Playground, Volleyball Courts
Water Access N
Accessibility None
Porch Porch(es)
Attached Garage 2
Total Parking Spaces 2
Garage Y
Building
Lot Description Landscaping
Story 3
Sewer Public Sewer
Water Conditioner, Public
Architectural Style Colonial
Level or Stories 3
Additional Building Above Grade, Below Grade
New Construction N
Schools
Elementary Schools Alvey
Middle Schools Ronald Wilson Reagan
High Schools Battlefield
School District Prince William County Public Schools
Others
HOA Fee Include Common Area Maintenance,Road Maintenance,Recreation Facility,Pool(s),Management,Reserve Funds,Security Gate,Snow Removal,Trash
Senior Community No
Tax ID 7298-19-0419
Ownership Fee Simple
SqFt Source Assessor
Horse Property N
Special Listing Condition Standard
Read Less
Want to know what your home might be worth? Contact us for a FREE valuation!

Our team is ready to help you sell your home for the highest possible price ASAP

Bought with Chad B Hollingsworth • Linton Hall Realtors

GET MORE INFORMATION





