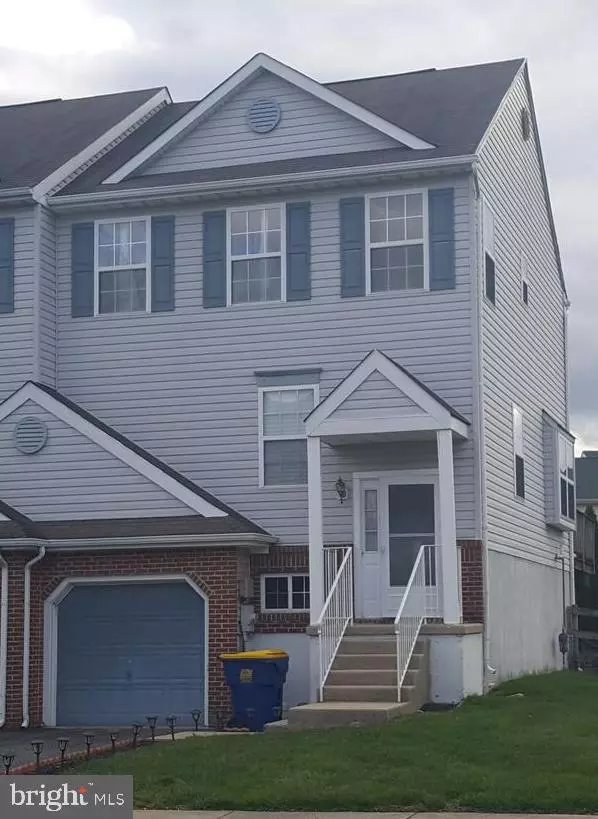$242,000
$235,000
3.0%For more information regarding the value of a property, please contact us for a free consultation.
400 ALDWYCH DR Bear, DE 19701
2 Beds
4 Baths
1,400 SqFt
Key Details
Sold Price $242,000
Property Type Single Family Home
Sub Type Twin/Semi-Detached
Listing Status Sold
Purchase Type For Sale
Square Footage 1,400 sqft
Price per Sqft $172
Subdivision Forest Glen Ii
MLS Listing ID DENC525042
Sold Date 06/21/21
Style Colonial
Bedrooms 2
Full Baths 2
Half Baths 2
HOA Fees $25/qua
HOA Y/N Y
Abv Grd Liv Area 1,400
Originating Board BRIGHT
Year Built 1999
Annual Tax Amount $2,348
Tax Year 2020
Lot Size 7,405 Sqft
Acres 0.17
Lot Dimensions 44.40 x 138.70
Property Description
This wonderful semi-detached twin home is to sold in "as is" condition. Inspections are for information purposes only, seller will not make any repairs. Having said all that, the home is in move in condition. There are a few minor cosmetic improvements that the new owner would want to make, nevertheless the home shows well. The home has been well cared for by the owner and the current tenant. The main level has a open floor plan with large spaces including the kitchen. 2nd level has 2 generous size bedrooms and 2 full baths, one of which is a master bath. The lower level has a Den that could be used as a 3rd bedroom or at home office, a 2nd powder room and a 1 car garage with a garage door opener. Large rear deck off the dining area as well as a huge fenced yard. The home is centrally located with shopping in walking distance of the Fox Run shopping corridor.
Location
State DE
County New Castle
Area Newark/Glasgow (30905)
Zoning NCSD
Rooms
Basement Full
Interior
Hot Water Electric
Heating Heat Pump - Electric BackUp
Cooling Central A/C
Heat Source Electric
Exterior
Parking Features Garage - Front Entry, Garage Door Opener
Garage Spaces 1.0
Water Access N
Accessibility None
Attached Garage 1
Total Parking Spaces 1
Garage Y
Building
Story 3
Sewer Public Sewer
Water Public
Architectural Style Colonial
Level or Stories 3
Additional Building Above Grade, Below Grade
New Construction N
Schools
School District Christina
Others
Senior Community No
Tax ID 11-028.10-141
Ownership Fee Simple
SqFt Source Assessor
Acceptable Financing Cash, Conventional, FHA, VA
Listing Terms Cash, Conventional, FHA, VA
Financing Cash,Conventional,FHA,VA
Special Listing Condition Standard
Read Less
Want to know what your home might be worth? Contact us for a FREE valuation!

Our team is ready to help you sell your home for the highest possible price ASAP

Bought with Sylvester Marchman Jr. • Precision Real Estate Group LLC

GET MORE INFORMATION





