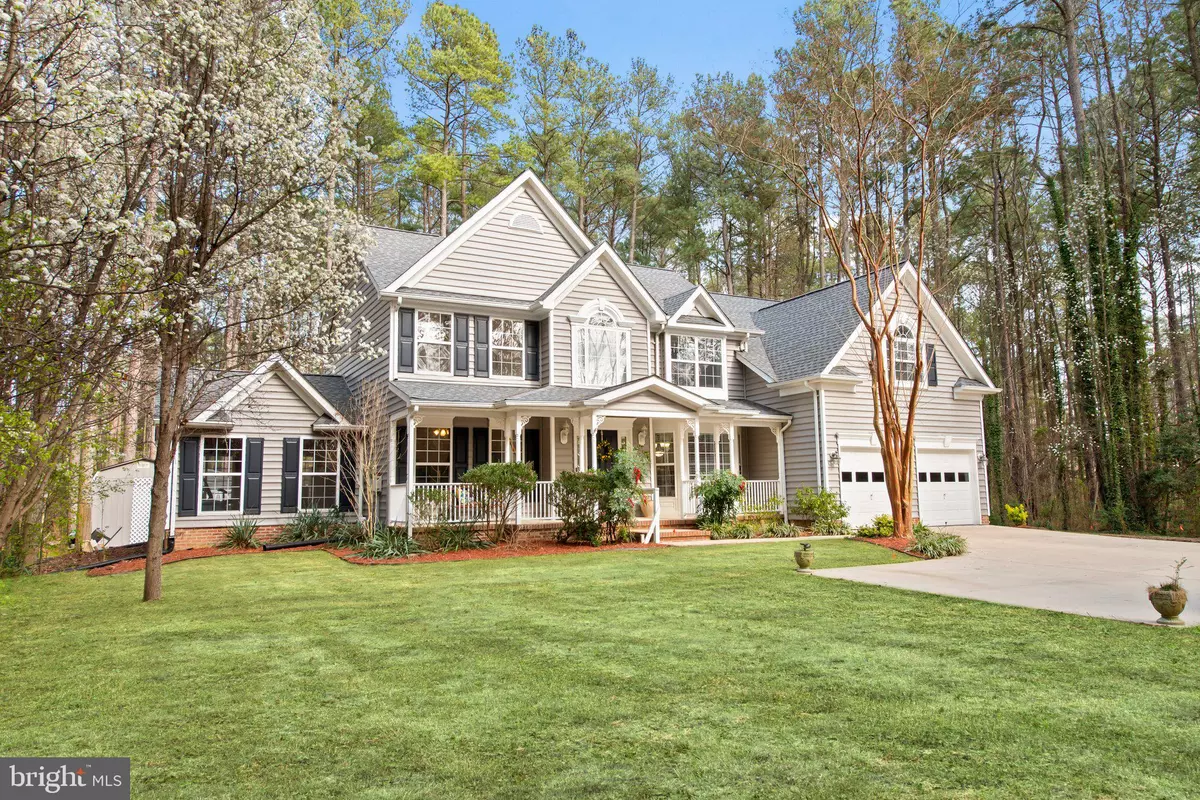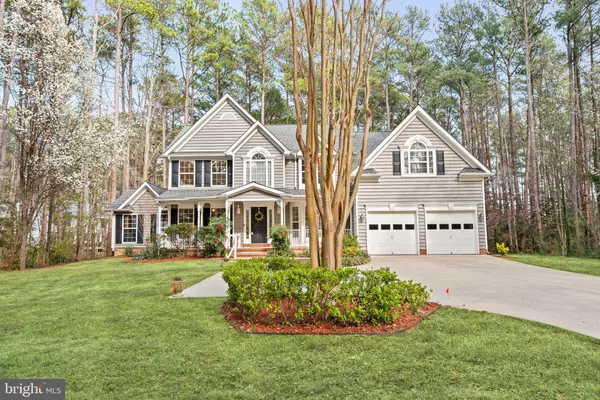$520,000
$509,000
2.2%For more information regarding the value of a property, please contact us for a free consultation.
17730 CLARKE RD Tall Timbers, MD 20690
4 Beds
3 Baths
3,176 SqFt
Key Details
Sold Price $520,000
Property Type Single Family Home
Sub Type Detached
Listing Status Sold
Purchase Type For Sale
Square Footage 3,176 sqft
Price per Sqft $163
Subdivision Tall Pines Subdivision
MLS Listing ID MDSM2006082
Sold Date 05/06/22
Style Colonial
Bedrooms 4
Full Baths 2
Half Baths 1
HOA Y/N N
Abv Grd Liv Area 3,176
Originating Board BRIGHT
Year Built 2004
Annual Tax Amount $3,861
Tax Year 2021
Lot Size 0.546 Acres
Acres 0.55
Property Description
This incredible and meticulously-maintained colonial has plenty of curb appeal, is conveniently located close to waterfront activities, and only one block from a marina! Enjoy your peaceful and private .55 acre lot in the wonderful, quiet and desirable Tall Pines subdivision. Enter your beautiful new home via a large covered porch, as you then step into a spacious 2-story foyer. You are also welcomed by a gorgeous formal dining room with an amazing tray ceiling, as well as a large office or sitting room. Elegant trim work is to be seen everywhere you look from the foyer. The house also features a spacious living room, breakfast area, kitchen with bar seating, laundry room (large-capacity LG washer and dryer with many advanced cleaning features and matching pedestals!), half bath, beautiful cedar-paneled sunroom, and coat closet that leads to a mechanical/storage room all on the main floor. Find bright white crown molding, chair rail, and wainscoting throughout the main floor. A Jenn-Air propane cooktop, recessed lighting, loads of counter space, large triple-bowl solid surface sink and Delta pull-out faucet make the kitchen perfect for large families and for entertaining. Moving onto the 2nd floor you will find your gigantic owners suite. The house was originally a 5-bedroom design, but what was to be the 5th bedroom was merged with the owners suite. This direct attachment to the owners suite gives excellent space for a sitting room, a television area, a gym area, etc.! If you are in need of a 5th bedroom you can easily have the extra space converted back into the 5th bedroom in the original design and still maintain a huge owners suite. Enjoy a soothing soak in the large Whirlpool jetted tub found in the en suite bathroom, which also contains a large separate shower, and brand new 72" luxury vanity (double bowl sink, quartz countertop, Delta faucets). Two large walk-in closets with built-in organization as well as a double-door closet can all be found in the owners suite. 3 additional spacious bedrooms are also found on the 2nd floor, as well as a double bowl vanity in the full bathroom accessible from the hallway. Lighted ceiling fans are found in all bedrooms (as well as office, living room, and sunroom). The sunroom is a very relaxing space with many windows and 2 sliding glass doors to lead out to its own composite deck. The sunroom can be used as your heart desires. Consider a bar in the room, a workout area, or just sit back and relax as a separate recreation room. A second composite deck is accessible from the breakfast area, and features a lattice roof for shade. Your large screened-in gazebo serves as another amazing relaxation area! Breathe in some fresh air and enjoy the spacious and beautiful back yard. The gazebo features electricity with an overhead LED light (can change colors, brightness, pattern, etc. via an included wireless remote), and utilize the additional receptacles to plug in whatever electrical appliance you would like. The very large shed has a ramp and also has a 15-amp electrical service. You will appreciate the matching roof on the house, shed, and gazebo. All 3 structures have GAF 50-year architectural shingles that were installed less than 2 years ago. A 5-stage water filtration system feeds the entire house, with almost no maintenance required. The crawlspace has been fully-encapsulated with an automatic dehumidifier. Plenty of room for extra storage in this very clean crawl space. Nearly every single light in the house is using energy-efficient LED light bulbs which offer plenty of lighting. Spacious 2-car garage is finished with painted drywall and thermally-insulated garage doors. Soil for entire lawn just renovated with amazing new soil, and lawn was just seeded with Jonathan Green "Black Beauty Ultra" premium lawn seed on April 2nd. Short commute to PAX and very reasonable commute to other major areas, while indulging in the peace and quiet. This home is a must see!
Location
State MD
County Saint Marys
Zoning RL
Interior
Interior Features Carpet, Ceiling Fan(s), Chair Railings, Crown Moldings, Floor Plan - Open, Kitchen - Gourmet, Walk-in Closet(s), Wood Floors
Hot Water Electric
Heating Heat Pump(s), Forced Air, Zoned
Cooling Central A/C, Ceiling Fan(s)
Fireplaces Number 1
Equipment Built-In Microwave, Cooktop, Dishwasher, Energy Efficient Appliances, Central Vacuum, Oven - Wall, Refrigerator
Fireplace Y
Appliance Built-In Microwave, Cooktop, Dishwasher, Energy Efficient Appliances, Central Vacuum, Oven - Wall, Refrigerator
Heat Source Propane - Owned
Exterior
Parking Features Garage - Front Entry
Garage Spaces 2.0
Water Access N
Roof Type Architectural Shingle
Accessibility None
Attached Garage 2
Total Parking Spaces 2
Garage Y
Building
Story 2
Foundation Crawl Space
Sewer Public Sewer
Water Well
Architectural Style Colonial
Level or Stories 2
Additional Building Above Grade, Below Grade
New Construction N
Schools
School District St. Mary'S County Public Schools
Others
Senior Community No
Tax ID 1902040093
Ownership Fee Simple
SqFt Source Assessor
Special Listing Condition Standard
Read Less
Want to know what your home might be worth? Contact us for a FREE valuation!

Our team is ready to help you sell your home for the highest possible price ASAP

Bought with Trisha Knoblock • Home Towne Real Estate

GET MORE INFORMATION





