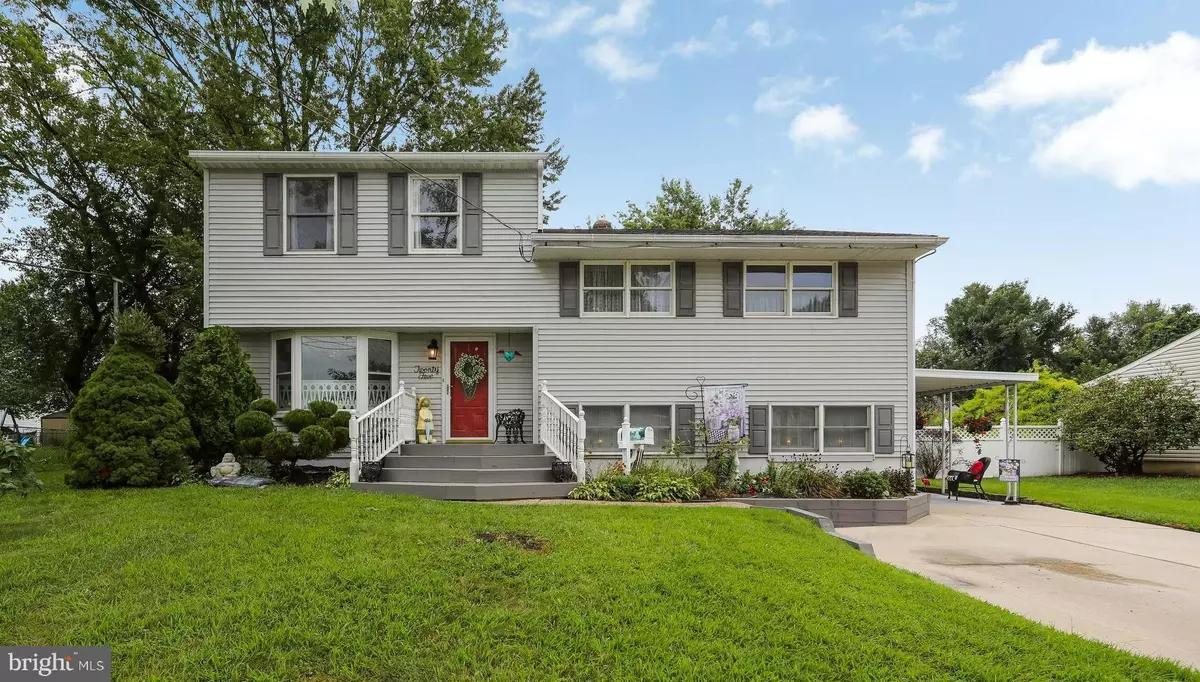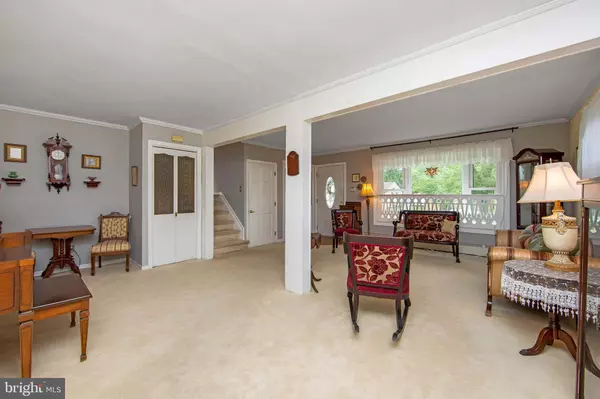$350,000
$350,000
For more information regarding the value of a property, please contact us for a free consultation.
25 CEDARCROFT RD Gibbsboro, NJ 08026
4 Beds
3 Baths
2,818 SqFt
Key Details
Sold Price $350,000
Property Type Single Family Home
Sub Type Detached
Listing Status Sold
Purchase Type For Sale
Square Footage 2,818 sqft
Price per Sqft $124
Subdivision Cedarcroft Heights
MLS Listing ID NJCD2006156
Sold Date 11/08/21
Style Split Level
Bedrooms 4
Full Baths 2
Half Baths 1
HOA Y/N N
Abv Grd Liv Area 2,818
Originating Board BRIGHT
Year Built 1960
Available Date 2021-09-04
Annual Tax Amount $10,197
Tax Year 2020
Lot Size 9,430 Sqft
Acres 0.22
Lot Dimensions 82.00 x 115.00
Property Sub-Type Detached
Property Description
This beautiful well-kept split-level home in Gibbsboro offering the Voorhees school district is just waiting for its new owners. As you approach the home notice the covered patio to enjoy your morning coffee. As you enter the home through the front door a large living room greets you, spacious and well lit. Walk through the French glass doors into the over-sized dining room perfect for those large family gatherings. Just off the dining room is your eat-in kitchen just waiting for you to use your imagination to create your Dream Kitchen. Go down a few steps and enter a generous size family room with a sky light and gas fireplace. (Gas fireplace not hooked up) This lower area can be used as an in-law suite, home office space or recreational area for the kids. Off the family room is a beautifully decorated bonus room with slat shutters, decorative ceiling fans and tile floor. There is a separate door to the outside covered porch from this room. The laundry area and updated half bath are just off the bonus room. The fourth bedroom is also off the bonus room and has access to the living room. Back up at the living room you go up a few steps and to the right is a lovely sitting area. Two nice sized bedrooms with hardwood floors and a updated full bath finish this floor. From the sitting room go up just a few more steps and enter your private oasis. The main suite offers an oversized walk-in closet complete with a window and a large full bath. The fenced in back yard can be accessed through the family room. Enjoy evening bar-b-ques on the deck. The big debate will be who gets the shed with its own electric? It can be used for a workshop or she-shed.
Location
State NJ
County Camden
Area Gibbsboro Boro (20413)
Zoning RES
Rooms
Other Rooms Living Room, Dining Room, Bedroom 2, Bedroom 3, Bedroom 4, Kitchen, Family Room, Bedroom 1, Bonus Room
Interior
Hot Water Natural Gas
Heating Forced Air
Cooling Wall Unit, Ceiling Fan(s), Attic Fan
Heat Source Natural Gas
Exterior
Water Access N
Accessibility None
Garage N
Building
Story 4
Foundation Crawl Space
Sewer Public Sewer
Water Public
Architectural Style Split Level
Level or Stories 4
Additional Building Above Grade, Below Grade
New Construction N
Schools
Elementary Schools Gibbsboro E.S.
Middle Schools Voorhees M.S.
High Schools Eastern H.S.
School District Gibbsboro Public Schools
Others
Senior Community No
Tax ID 13-00112-00008
Ownership Fee Simple
SqFt Source Assessor
Acceptable Financing Conventional, FHA, Cash, VA
Listing Terms Conventional, FHA, Cash, VA
Financing Conventional,FHA,Cash,VA
Special Listing Condition Standard
Read Less
Want to know what your home might be worth? Contact us for a FREE valuation!

Our team is ready to help you sell your home for the highest possible price ASAP

Bought with Lauren Quinn • Keller Williams Realty - Moorestown
GET MORE INFORMATION





