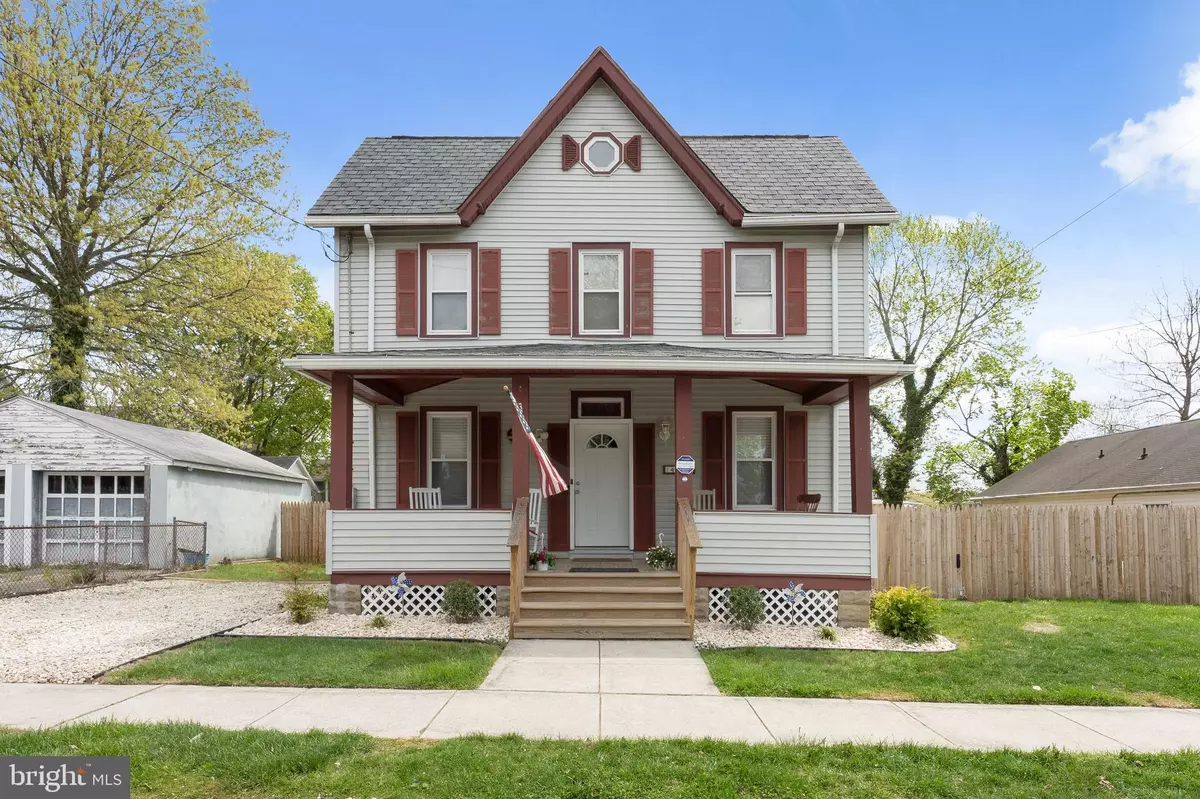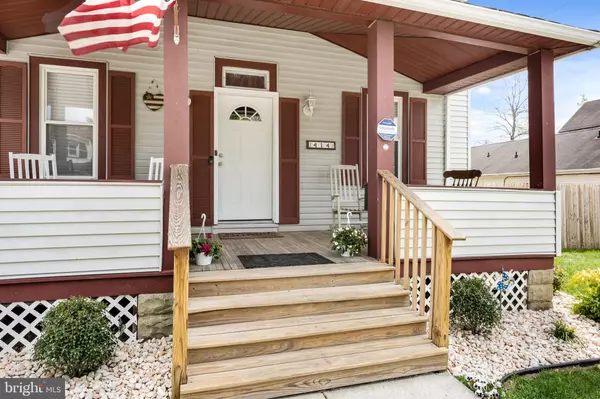$240,000
$229,900
4.4%For more information regarding the value of a property, please contact us for a free consultation.
414 MORRIS ST Woodbury, NJ 08096
4 Beds
2 Baths
1,811 SqFt
Key Details
Sold Price $240,000
Property Type Single Family Home
Sub Type Detached
Listing Status Sold
Purchase Type For Sale
Square Footage 1,811 sqft
Price per Sqft $132
Subdivision None Available
MLS Listing ID NJGL274326
Sold Date 06/18/21
Style Colonial
Bedrooms 4
Full Baths 1
Half Baths 1
HOA Y/N N
Abv Grd Liv Area 1,811
Originating Board BRIGHT
Year Built 1890
Annual Tax Amount $7,185
Tax Year 2020
Lot Size 8,128 Sqft
Acres 0.19
Lot Dimensions 64.00 x 127.00
Property Description
Showings Start Friday 4/23 @ 5:30. Saturday Open House 12-3 then thru 5:30. Sunday 1 to 5:30. Monday 5:30 to 7:30. Tue 10am to 1:30pm [Highest & Best Due 4/27 @ 5pm] 30 Minute windows for showings. Call the LISTING AGENT today to schedule your showing!!! WOW!!! This is an AWESOME home. Major rehab in 2014 PLUS current seller just installed a NEW ROOF! Stainless Steel Appliance Package included as well at front loading Washer & Dryer. Lots of recessed lights, ceiling fans, and beautiful flooring throughout. So many features PLUS upstairs thru one of the bedrooms you can walk up into a a Finished Attic! There are 2 single beds up there now, recliners, etc - an excellent space to expand your livable area of this home. The basement (644 sq ft - unfinished) is great for storage and is where the laundry area is located. The back yard is SO NICE!!! You have a 2 Tier Deck, Sandy beach area with firepit AND a basketball area as well!!! So much room and so many ways to enjoy a "Stay-Cation". The 2014 REHAB included heat, central air, bathrooms, kitchen, windows, etc!!! 4 BEDROOMS on 2nd Floor PLUS walk up Attic. Kitchen, Dining Room, Living Room, and Family Room. Nice Basement and EXCELLENT back yard for fun and entertainment!!!
Location
State NJ
County Gloucester
Area Woodbury City (20822)
Zoning RES
Rooms
Other Rooms Living Room, Dining Room, Primary Bedroom, Bedroom 2, Bedroom 3, Bedroom 4, Kitchen, Family Room, Bonus Room
Basement Combination, Drainage System, Full
Interior
Interior Features Ceiling Fan(s), Family Room Off Kitchen, Formal/Separate Dining Room, Kitchen - Island, Recessed Lighting, Tub Shower, Upgraded Countertops, Window Treatments, Other
Hot Water Natural Gas
Cooling Ceiling Fan(s), Central A/C, Programmable Thermostat
Flooring Laminated
Equipment Built-In Microwave, Dishwasher, Disposal, Dryer - Front Loading, Icemaker, Oven - Self Cleaning, Oven/Range - Gas, Refrigerator, Stainless Steel Appliances, Washer - Front Loading
Fireplace N
Window Features Double Hung,Double Pane,Energy Efficient,Vinyl Clad
Appliance Built-In Microwave, Dishwasher, Disposal, Dryer - Front Loading, Icemaker, Oven - Self Cleaning, Oven/Range - Gas, Refrigerator, Stainless Steel Appliances, Washer - Front Loading
Heat Source Natural Gas
Laundry Basement
Exterior
Exterior Feature Deck(s), Porch(es)
Fence Wood, Chain Link
Water Access N
Roof Type Architectural Shingle
Accessibility None
Porch Deck(s), Porch(es)
Garage N
Building
Lot Description Front Yard, Landscaping, Rear Yard, SideYard(s)
Story 2.5
Sewer Public Sewer
Water Public
Architectural Style Colonial
Level or Stories 2.5
Additional Building Above Grade, Below Grade
New Construction N
Schools
Elementary Schools West End Memorial E.S.
Middle Schools Woodbury Jr Sr High School
High Schools Woodbury Junior-Senior H.S.
School District Woodbury Public Schools
Others
Pets Allowed Y
Senior Community No
Tax ID 22-00057-00006
Ownership Fee Simple
SqFt Source Assessor
Security Features Carbon Monoxide Detector(s),Smoke Detector
Acceptable Financing FHA, Cash, VA, Conventional
Listing Terms FHA, Cash, VA, Conventional
Financing FHA,Cash,VA,Conventional
Special Listing Condition Standard
Pets Allowed No Pet Restrictions
Read Less
Want to know what your home might be worth? Contact us for a FREE valuation!

Our team is ready to help you sell your home for the highest possible price ASAP

Bought with Diana M Farmer • Keller Williams Real Estate-Langhorne
GET MORE INFORMATION





