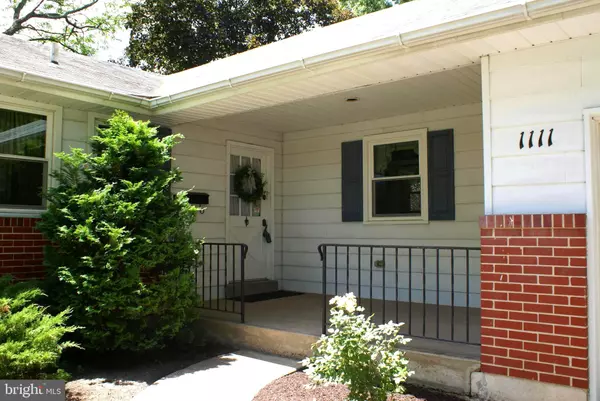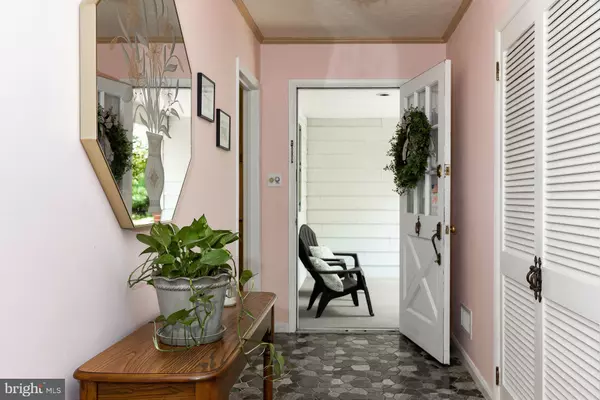$316,000
$300,000
5.3%For more information regarding the value of a property, please contact us for a free consultation.
1111 BRANTIN RD Wilmington, DE 19803
3 Beds
2 Baths
1,450 SqFt
Key Details
Sold Price $316,000
Property Type Single Family Home
Sub Type Detached
Listing Status Sold
Purchase Type For Sale
Square Footage 1,450 sqft
Price per Sqft $217
Subdivision Chatham
MLS Listing ID DENC504132
Sold Date 08/07/20
Style Ranch/Rambler
Bedrooms 3
Full Baths 2
HOA Fees $3/ann
HOA Y/N Y
Abv Grd Liv Area 1,450
Originating Board BRIGHT
Year Built 1962
Annual Tax Amount $2,809
Tax Year 2020
Lot Size 0.360 Acres
Acres 0.36
Lot Dimensions 105.00 x 150.00
Property Description
3 bedroom, 2 bath ranch situated on a quiet street in the highly sought-after Chatham community in North Wilmington. This home features a spacious living room with exposed beams, stone wood burning fireplace and bow picture window, formal dining room with bow window, eat-in kitchen with access to large screened porch with wood plank ceiling and views of the fenced in back yard and paver patio that are all great for entertaining on warm summer days! The main floor also has a master bedroom with walk-in closet and en suite bath with stall shower, as well as two additional bedrooms with walk-in closets and full hall bathroom, linen and coat closets and pull down attic. The partially finished lower level offers a rec room, laundry room and large storage closets with shelving. The home also features hardwood floors throughout most of the main level, an attached two car garage, replacement windows, beautiful landscaping & mature trees. Conveniently located close to parks, shopping, schools and highways. ** This home is being sold in AS-IS condition to settle an estate.**
Location
State DE
County New Castle
Area Brandywine (30901)
Zoning NC15
Rooms
Other Rooms Living Room, Dining Room, Primary Bedroom, Bedroom 2, Bedroom 3, Kitchen, Foyer, Screened Porch
Basement Partial, Drain, Space For Rooms
Main Level Bedrooms 3
Interior
Interior Features Carpet, Ceiling Fan(s), Dining Area, Entry Level Bedroom, Kitchen - Eat-In, Kitchen - Table Space, Primary Bath(s), Recessed Lighting, Stall Shower, Walk-in Closet(s), Wood Floors
Hot Water Natural Gas
Heating Forced Air
Cooling Central A/C, Ceiling Fan(s)
Flooring Hardwood, Carpet
Fireplaces Number 1
Fireplaces Type Fireplace - Glass Doors, Mantel(s), Stone, Wood
Equipment Cooktop, Dishwasher, Dryer, Microwave, Oven - Wall, Refrigerator, Washer, Water Heater
Furnishings No
Fireplace Y
Window Features Bay/Bow,Vinyl Clad,Replacement
Appliance Cooktop, Dishwasher, Dryer, Microwave, Oven - Wall, Refrigerator, Washer, Water Heater
Heat Source Natural Gas
Laundry Basement
Exterior
Exterior Feature Porch(es), Screened, Patio(s)
Parking Features Inside Access, Garage Door Opener
Garage Spaces 5.0
Fence Chain Link, Rear
Utilities Available Electric Available, Sewer Available, Water Available
Water Access N
Roof Type Pitched,Asphalt
Accessibility Grab Bars Mod, Mobility Improvements, Ramp - Main Level, Wheelchair Mod
Porch Porch(es), Screened, Patio(s)
Attached Garage 2
Total Parking Spaces 5
Garage Y
Building
Story 1
Sewer Public Sewer
Water Public
Architectural Style Ranch/Rambler
Level or Stories 1
Additional Building Above Grade, Below Grade
New Construction N
Schools
Elementary Schools Carrcroft
Middle Schools Springer
High Schools Brandywine
School District Brandywine
Others
HOA Fee Include Snow Removal,Management
Senior Community No
Tax ID 06-067.00-060
Ownership Fee Simple
SqFt Source Assessor
Acceptable Financing Cash, Conventional, FHA, VA
Horse Property N
Listing Terms Cash, Conventional, FHA, VA
Financing Cash,Conventional,FHA,VA
Special Listing Condition Standard
Read Less
Want to know what your home might be worth? Contact us for a FREE valuation!

Our team is ready to help you sell your home for the highest possible price ASAP

Bought with Nicholas A Baldini • Patterson-Schwartz-Hockessin

GET MORE INFORMATION





